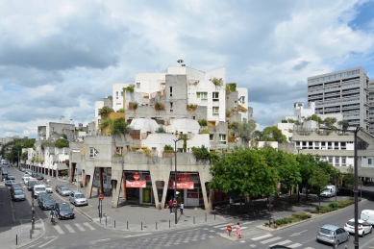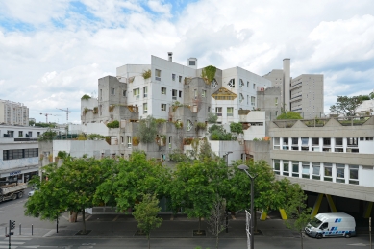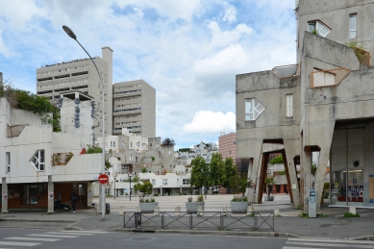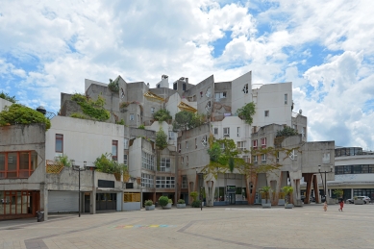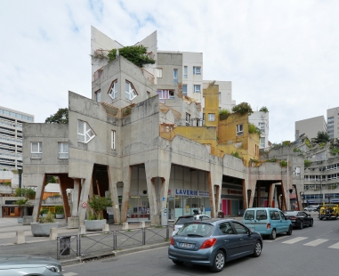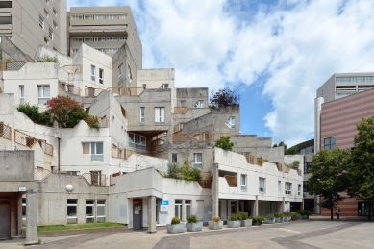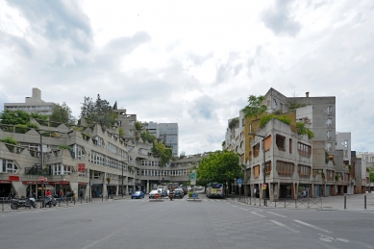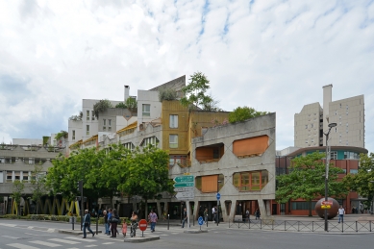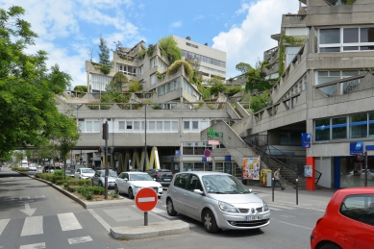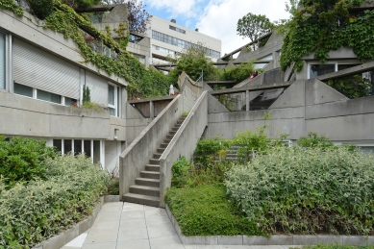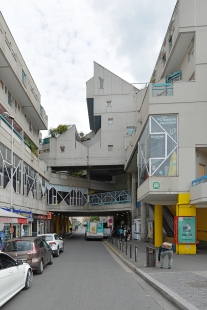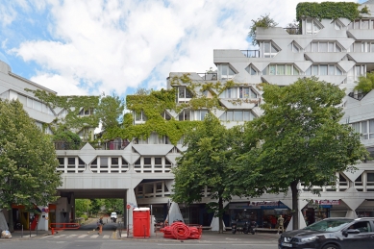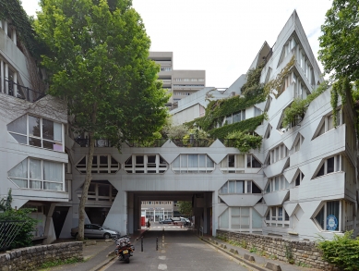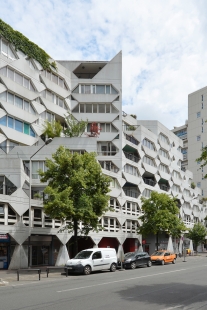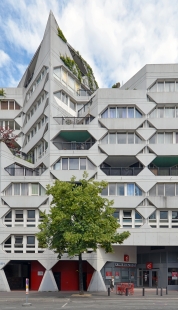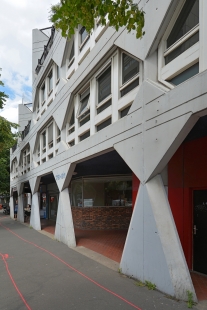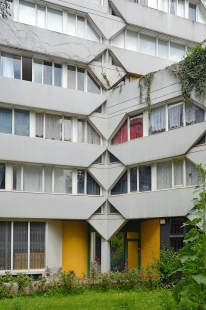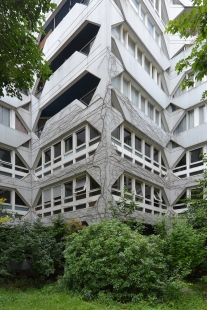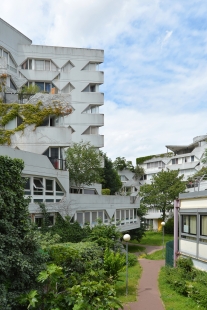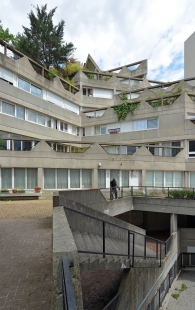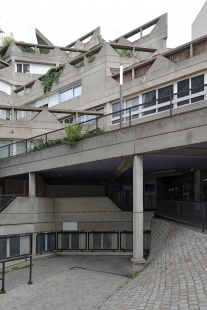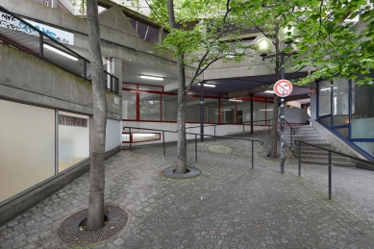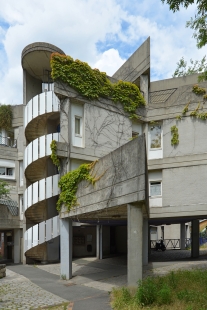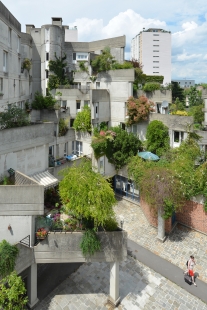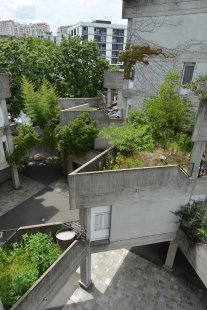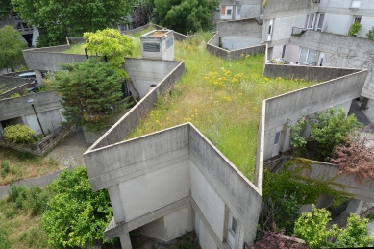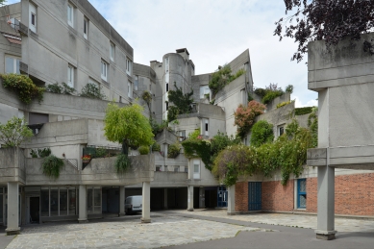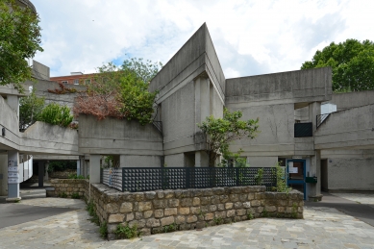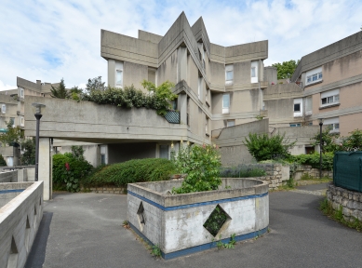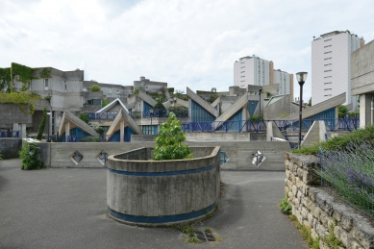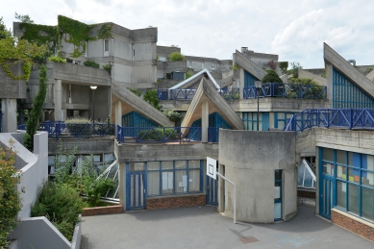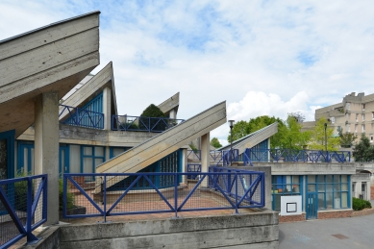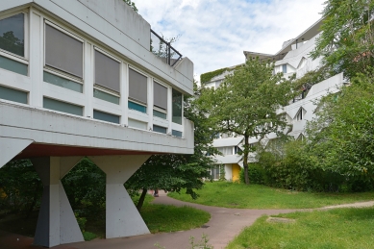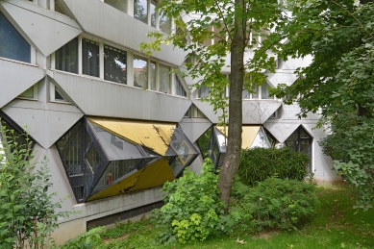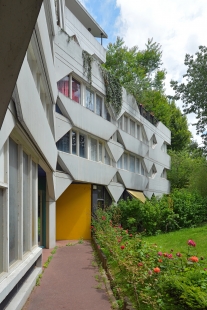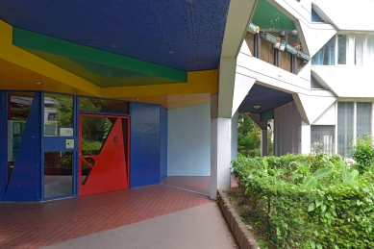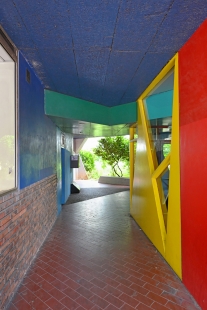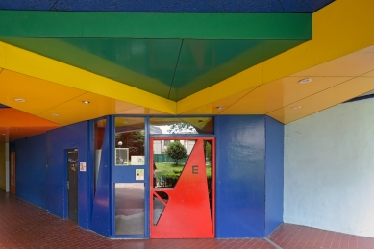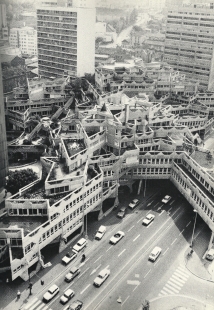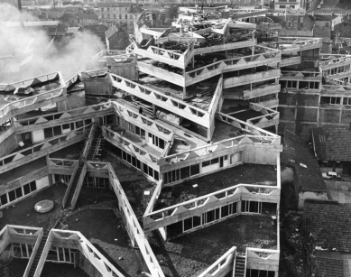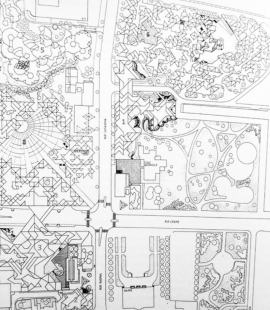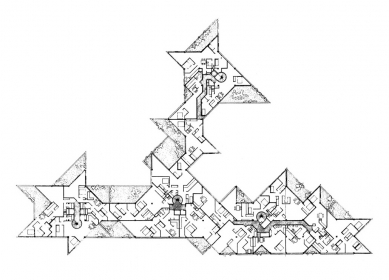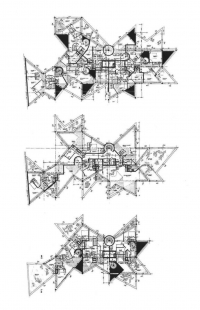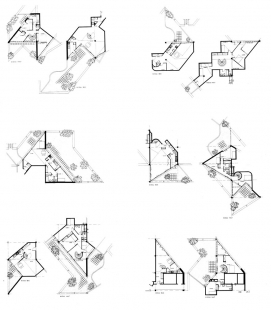
Social Housing Stars
Social Housing The Stars of Renaudie

French architect Jean Renaudie was one of the co-founders of L'Atelier de Montrouge in the late 1950s, from which he withdrew on July 31, 1968, following incidents surrounding the Le Vaudereil project for a floating city of 150,000 inhabitants. Although it embodied the ideas of the post-war association Team 10, Renaudie had a diametrically different vision of urban development and tried to find an alternative between the two opposing poles: classical and modernist urbanism. Renaudie not only left the studio but also abandoned his wife Renée Gailhoustet and began living with one of his draftsmen, Nina Schuch. Between April and July 1968, Renaudie's life turned upside down. He lost all his certainties in a short time. He had to start over with a blank sheet of paper, but on the other hand, he could be completely free in his decisions.
After student protests in May 1968, the social and political situation in France changed, and the new communist leadership of Ivry-sur-Seine entrusted Renée Gailhoustet with the complete renovation project of the town center. Gailhoustet found the commission too large. To gain the trust of the councilors, she joined forces with her former husband, with whom she created not a classic urban design but a long-term vision that could be easily adapted to changing needs.
For this project, Renaudie moved to Ivry-sur-Seine, located southeast of Paris, where he and his former wife established a new studio and, over the course of less than a decade (1969-75), designed eight housing complexes and urban ensembles with commercial and public facilities in this city of fifty thousand.
The social housing Les Etoiles (French for Stars) consists of forty apartment buildings complemented by offices, shops, and public buildings for youth and seniors. The architects, together with traffic engineers, strictly separated pedestrian traffic from cars. Public transport passes through, and cars park around the perimeter, with residents walking within the housing complexes.
The name of the housing complex comes from a sixteen-pointed star, from which all layouts are derived. Each apartment unit has a unique floor plan. The pyramidal composition provides ample space for outdoor terraces and light for vegetation-covered roofs. Public life does not only take place at the ground level. Some of the upper floors are also freely accessible via outdoor stairs, ramps, and bridges. The ubiquitous vegetation mitigates the brutalist features of exposed concrete and also helps improve climatic conditions. During the summer months, thanks to climbing plants, it doesn't feel like a concrete jungle. Although forty-five years have passed since its completion, there are no signs of vandalism or graffiti throughout the entire area. On the contrary, the use of high-quality concrete is apparent, which does not degrade even after half a century in close contact with nature (green roofs, structures covered with climbers).
Although this is an experiment that Jean Renaudie repeated only once with the Cité des Étoiles (French for City of Stars) housing estate in Givors near Lyon, this urban concept deserves greater attention in terms of dense development, the connection of social groups, and the blurring of boundaries between private and public space.
After student protests in May 1968, the social and political situation in France changed, and the new communist leadership of Ivry-sur-Seine entrusted Renée Gailhoustet with the complete renovation project of the town center. Gailhoustet found the commission too large. To gain the trust of the councilors, she joined forces with her former husband, with whom she created not a classic urban design but a long-term vision that could be easily adapted to changing needs.
For this project, Renaudie moved to Ivry-sur-Seine, located southeast of Paris, where he and his former wife established a new studio and, over the course of less than a decade (1969-75), designed eight housing complexes and urban ensembles with commercial and public facilities in this city of fifty thousand.
The social housing Les Etoiles (French for Stars) consists of forty apartment buildings complemented by offices, shops, and public buildings for youth and seniors. The architects, together with traffic engineers, strictly separated pedestrian traffic from cars. Public transport passes through, and cars park around the perimeter, with residents walking within the housing complexes.
The name of the housing complex comes from a sixteen-pointed star, from which all layouts are derived. Each apartment unit has a unique floor plan. The pyramidal composition provides ample space for outdoor terraces and light for vegetation-covered roofs. Public life does not only take place at the ground level. Some of the upper floors are also freely accessible via outdoor stairs, ramps, and bridges. The ubiquitous vegetation mitigates the brutalist features of exposed concrete and also helps improve climatic conditions. During the summer months, thanks to climbing plants, it doesn't feel like a concrete jungle. Although forty-five years have passed since its completion, there are no signs of vandalism or graffiti throughout the entire area. On the contrary, the use of high-quality concrete is apparent, which does not degrade even after half a century in close contact with nature (green roofs, structures covered with climbers).
Although this is an experiment that Jean Renaudie repeated only once with the Cité des Étoiles (French for City of Stars) housing estate in Givors near Lyon, this urban concept deserves greater attention in terms of dense development, the connection of social groups, and the blurring of boundaries between private and public space.
The English translation is powered by AI tool. Switch to Czech to view the original text source.
0 comments
add comment


