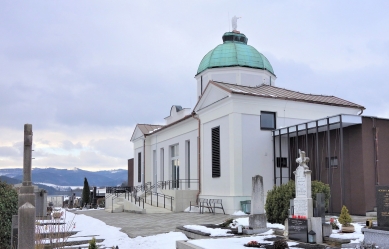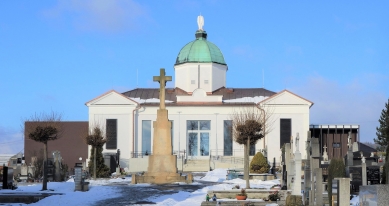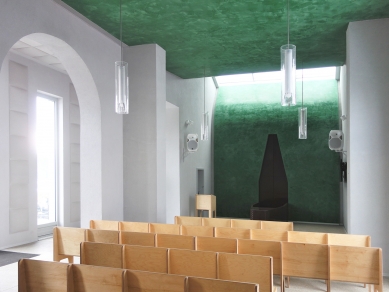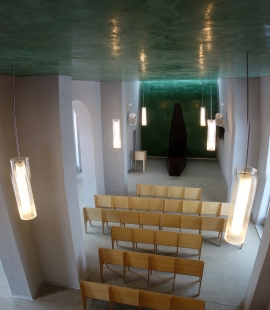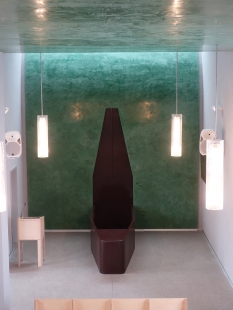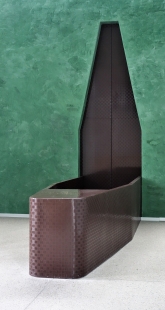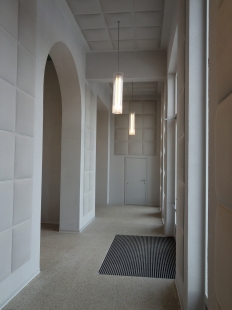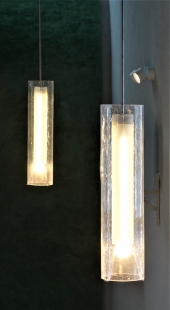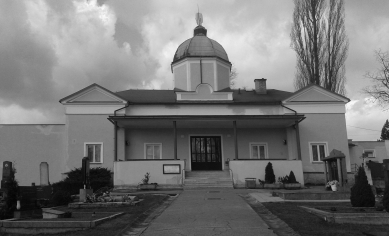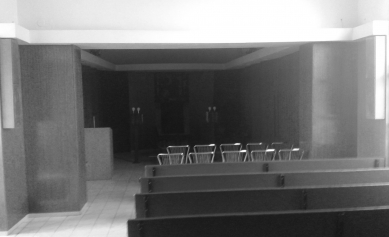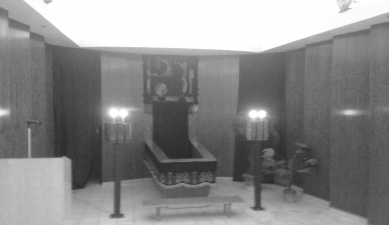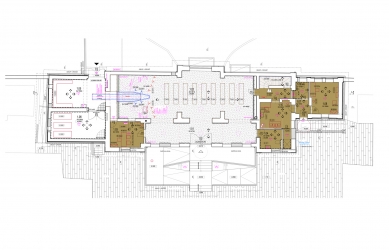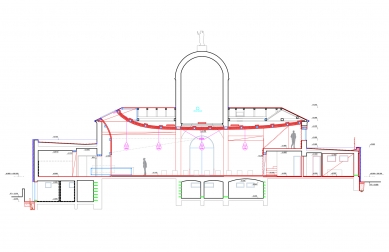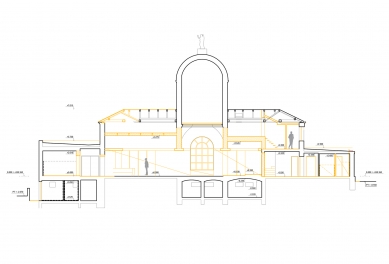
Reconstruction of the funeral hall in Zábřeh

In the second half of the 20th century, two asymmetrical brick structures for a morgue and the cemetery manager's space were added to the original historicizing structure of the gate of the Zábřeh cemetery, a new entrance was created from the south with a loggia (in the place of the original exit from the gate), and a mourning hall was insensitively inserted across the layout.
The design preserves the original architecture of the gate structure and highlights it, while also purifying it to the necessary extent. After the removal of the subsequently added loggia on the façade facing the cemetery, the southern elevation is newly composed into the form of a kind of small temple. The secondary service extensions in the design are intentionally downplayed in a dark brown color and unified in form, enhancing the prominence of the original neo-Renaissance building, which is plastically modeled with classical shapes but also in restrained colors. The former service spaces along the southern façade have become a generous foyer, and the recessed niches in the centers of the lateral risalit comprise a composition of classical high order. Instead of the secondary loggia, an entrance concrete structure has been built that combines the central staircase and a system of barrier-free ramps in a significantly expressive extension, culminating in a gathering terrace with a view of the surrounding cemetery.
In the radically redesigned interior, emphasis is placed on clear spatial orientation in the mourning hall, which had previously been unclear due to the abundance of architectural elements dividing the main nave into subsidiary spaces with an unreadable hierarchy. The space graduated under the dome, not above the catafalque.
Inside, two fundamental moments meet, symbolizing the basic themes of our existence, namely life and death. Upper lighting achieved by a skylight above the catafalque – that is, life, which is where everything begins; and a new curved heavy ceiling above the ceremonial hall, engaging in dialogue with the also softly curved wall behind the catafalque – both executed with a stucco lustro surface finish in dark green tones tinged with exclusivity and solemnity, which each remembered surely deserves at least at the final farewell – that is, death, from which even the deceased ultimately returns to the light - Life.
The shell is shaped like a drooping sail asymmetrically curved under the central dome, rising towards the edges of the building with varying intensity; on the side with the catafalque, it significantly rises to the skylight, while on the side of the choir, it gently fades into its twilight. This motif is overall conceived as a support for the longitudinal space flowing perpendicularly to the axis of the former passage of the historic building, and it is artistically enhanced by visual lightness through a recessed border. The central space under the dome is intentionally suppressed inside the new interior since it has no connection to the specific use and atmosphere of the transversely oriented mourning hall. Its presence is only hinted at in the form of rounded corners of the soffit, which softly encircle the pendentives supporting the tambour. The effect of the dome is limited in the project to the elevation of the urban dominant with a connection to the mass of the building and its entrances.
Artistically, the interior of the hall is conceived as a balance between the contrast of a sculpted heavy and exclusive footprint and a very light gray remainder of the interior modeled by light, including the terrace floor and acoustically absorbent panels. This concept is then complemented by elements in warm tones; specifically, this concerns the wooden plywood furniture with a revealed texture of deciduous wood, a locksmith's catafalque with a delicate geometric pattern of the locksmith cover, an authorial "stained glass" in the central window of the former passage, and suspended glass tubes of authorial lights with exposed technological content.
The design preserves the original architecture of the gate structure and highlights it, while also purifying it to the necessary extent. After the removal of the subsequently added loggia on the façade facing the cemetery, the southern elevation is newly composed into the form of a kind of small temple. The secondary service extensions in the design are intentionally downplayed in a dark brown color and unified in form, enhancing the prominence of the original neo-Renaissance building, which is plastically modeled with classical shapes but also in restrained colors. The former service spaces along the southern façade have become a generous foyer, and the recessed niches in the centers of the lateral risalit comprise a composition of classical high order. Instead of the secondary loggia, an entrance concrete structure has been built that combines the central staircase and a system of barrier-free ramps in a significantly expressive extension, culminating in a gathering terrace with a view of the surrounding cemetery.
In the radically redesigned interior, emphasis is placed on clear spatial orientation in the mourning hall, which had previously been unclear due to the abundance of architectural elements dividing the main nave into subsidiary spaces with an unreadable hierarchy. The space graduated under the dome, not above the catafalque.
Inside, two fundamental moments meet, symbolizing the basic themes of our existence, namely life and death. Upper lighting achieved by a skylight above the catafalque – that is, life, which is where everything begins; and a new curved heavy ceiling above the ceremonial hall, engaging in dialogue with the also softly curved wall behind the catafalque – both executed with a stucco lustro surface finish in dark green tones tinged with exclusivity and solemnity, which each remembered surely deserves at least at the final farewell – that is, death, from which even the deceased ultimately returns to the light - Life.
The shell is shaped like a drooping sail asymmetrically curved under the central dome, rising towards the edges of the building with varying intensity; on the side with the catafalque, it significantly rises to the skylight, while on the side of the choir, it gently fades into its twilight. This motif is overall conceived as a support for the longitudinal space flowing perpendicularly to the axis of the former passage of the historic building, and it is artistically enhanced by visual lightness through a recessed border. The central space under the dome is intentionally suppressed inside the new interior since it has no connection to the specific use and atmosphere of the transversely oriented mourning hall. Its presence is only hinted at in the form of rounded corners of the soffit, which softly encircle the pendentives supporting the tambour. The effect of the dome is limited in the project to the elevation of the urban dominant with a connection to the mass of the building and its entrances.
Artistically, the interior of the hall is conceived as a balance between the contrast of a sculpted heavy and exclusive footprint and a very light gray remainder of the interior modeled by light, including the terrace floor and acoustically absorbent panels. This concept is then complemented by elements in warm tones; specifically, this concerns the wooden plywood furniture with a revealed texture of deciduous wood, a locksmith's catafalque with a delicate geometric pattern of the locksmith cover, an authorial "stained glass" in the central window of the former passage, and suspended glass tubes of authorial lights with exposed technological content.
ječmen studio
The English translation is powered by AI tool. Switch to Czech to view the original text source.
0 comments
add comment


