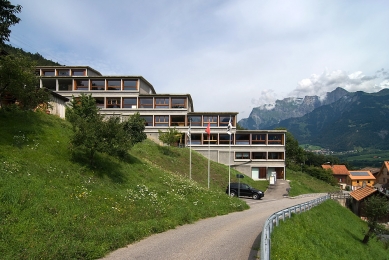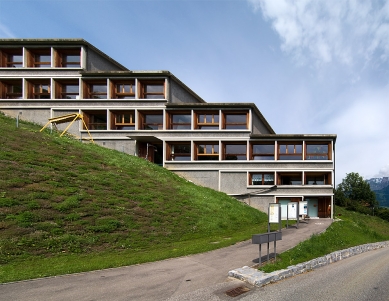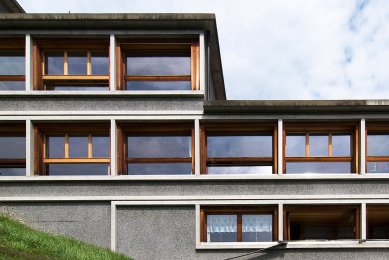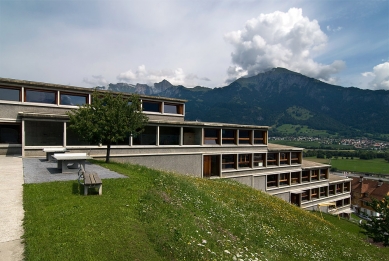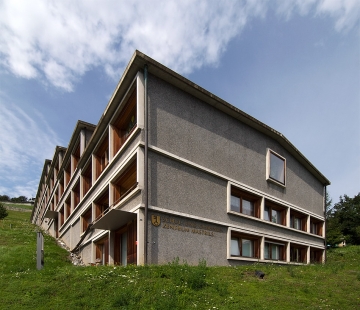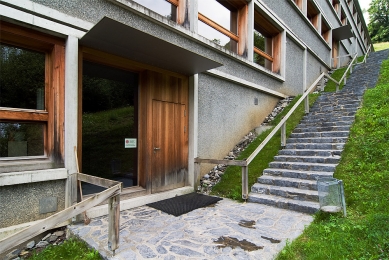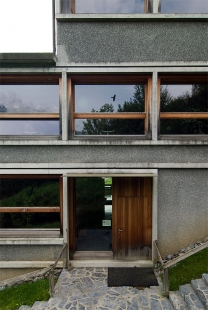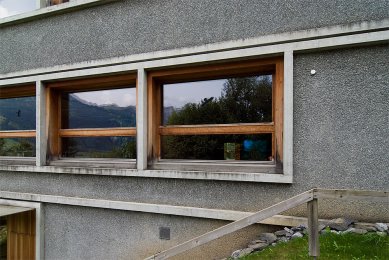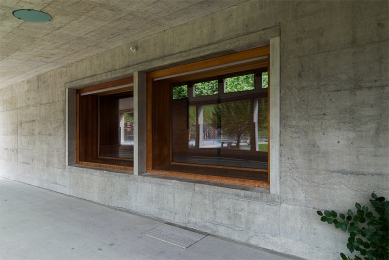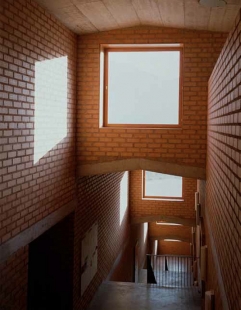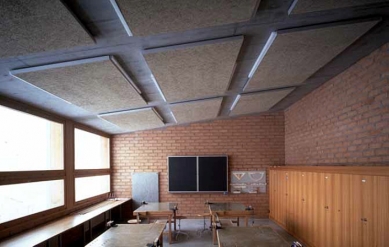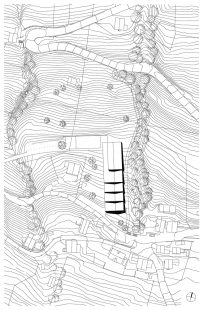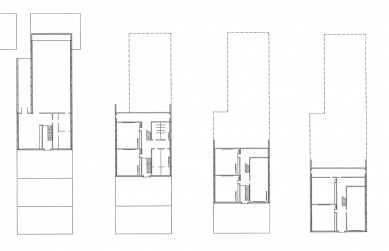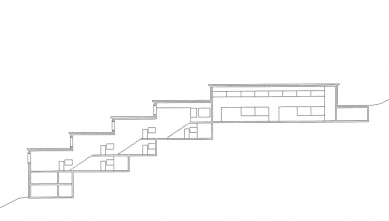
Mastrils school and community centre

The school steps down a hillside, with the floor on one level extending visually to become the roof of the next. It seemed natural, therefore, to make both these elements out of the same material – concrete slabs, inclined at a slight angle. The school has an asymmetrical saddle roof that corresponds to the common ridge line for the complex. The asymmetry enhances the natural lighting inside, causing south light to be reflected against the longer roof slab on the north side but it ruled out a conventional roof structure with underlying tie-rods. Here, despite the shallow incline, a post-tensioned folded-plate system provided a remarkably efficient and economical load-bearing structure.
The righe only needs to be 200 mm thick. Either side of it, each half of the roof contains parabolic tension cables. Under stress, these produce stabilizing forces that are directed diagonally upward towards the ridge, preventing outward horizontal movement of the two plates. The stabilizing forces can be applied before the concrete is distorted (during post-stressing the roof actually rises a centimeter). This avoids cracking and removes the risk of long-term subsidence due to creep deformations – a particularly important consideration for such a shallow folded-plate structure. There are precedents for the principle of the stiffened sloping plate in the later churches of Grubenmann, Wädenswill (1764-67).
The righe only needs to be 200 mm thick. Either side of it, each half of the roof contains parabolic tension cables. Under stress, these produce stabilizing forces that are directed diagonally upward towards the ridge, preventing outward horizontal movement of the two plates. The stabilizing forces can be applied before the concrete is distorted (during post-stressing the roof actually rises a centimeter). This avoids cracking and removes the risk of long-term subsidence due to creep deformations – a particularly important consideration for such a shallow folded-plate structure. There are precedents for the principle of the stiffened sloping plate in the later churches of Grubenmann, Wädenswill (1764-67).
Jürg Conzett
0 comments
add comment


