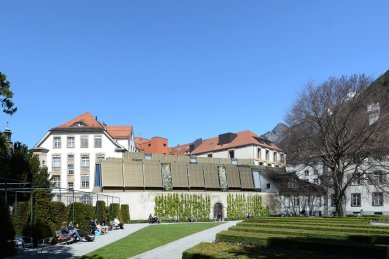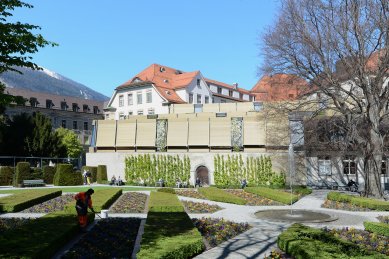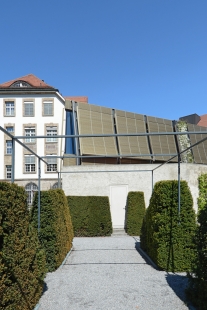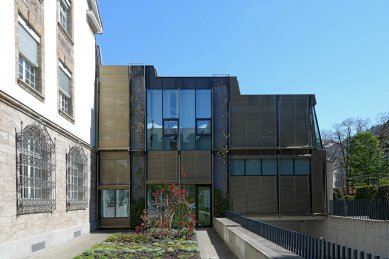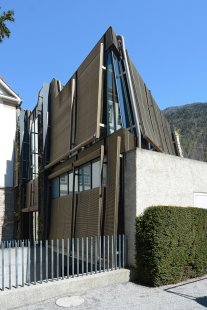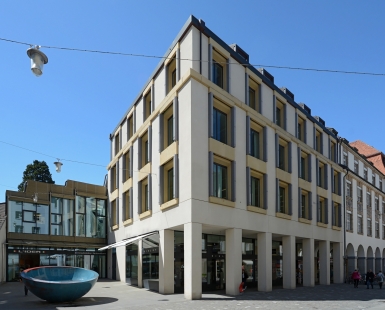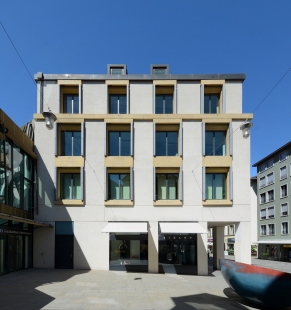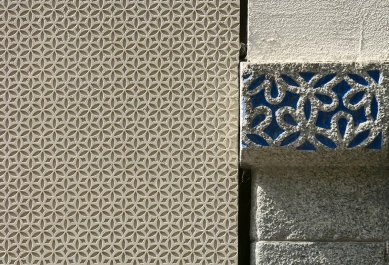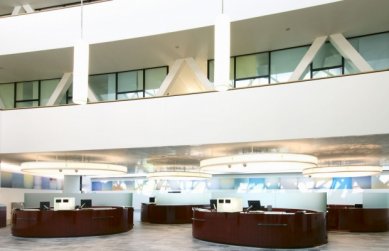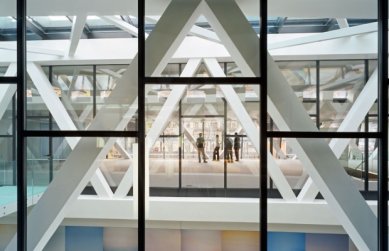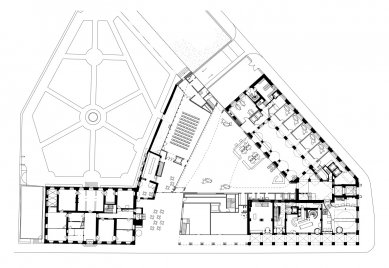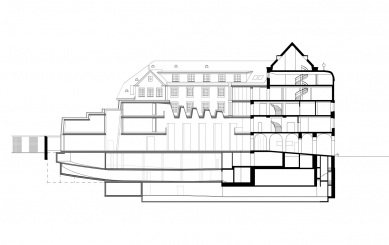
Expansion of the main headquarters of the Graubünden cantonal bank
Expansion Headquarters Graubünden Cantonal Bank

Landscape Architecture: Guido Hager
Artistic Collaboration: Elisabeth Arpagaus (interior), Christoph Haerle (exterior)
The Graubünden Cantonal Bank (GKB) is located at Postplatz square on a busy connection between the center and the train station. The historic building from 1911 was designed by the local architect duo Otto Schäfer and Martin Risch. The massive structure with a stone base provides the financial institution with the expected representative appearance and dignifies the city's entrance to the center. It is also one of the key projects of the so-called Bündner Heimatstil (regional style). While the exterior of the building has remained the same, the interior has undergone numerous transformations over the past century, aiming to respond to the changing world of finance. The need for further change arose at the turn of the millennium when a competition was held in 2000 for the expansion of the client zone. The goal was to give the bank building a more public character while dealing with the challenging urban situation. The winning proposal from the local firm Jüngling und Hagmann Architekten offers three different faces: the street façade connects to the commercial arcade, the park façade with delicate metal shading evokes the impression of an orangery, and the courtyard is covered by giant truss beams. In addition to high safety requirements, there was a demand for optimal integration of the design into the existing urban environment. The newly designed wing continues to enhance the profile of Poststrasse with a colonnade while stepping back at the rear to create a small square in front of the new bank entrance. The former inner courtyard now houses a customer hall with a consulting center, topped by a unique steel structure that requires no additional supports, allowing the central hall to remain open and the layout to be flexibly modified. In addition to the above-ground part, a large portion of the construction program is concealed within three underground levels for security reasons. Similarly, the design of the building services was approached responsibly, utilizing state-of-the-art technologies and integrating sustainably sourced energy. High standards were also set for the materials used, craftsmanship, and the incorporation of artistic works into the overall concept.
Artistic Collaboration: Elisabeth Arpagaus (interior), Christoph Haerle (exterior)
The Graubünden Cantonal Bank (GKB) is located at Postplatz square on a busy connection between the center and the train station. The historic building from 1911 was designed by the local architect duo Otto Schäfer and Martin Risch. The massive structure with a stone base provides the financial institution with the expected representative appearance and dignifies the city's entrance to the center. It is also one of the key projects of the so-called Bündner Heimatstil (regional style). While the exterior of the building has remained the same, the interior has undergone numerous transformations over the past century, aiming to respond to the changing world of finance. The need for further change arose at the turn of the millennium when a competition was held in 2000 for the expansion of the client zone. The goal was to give the bank building a more public character while dealing with the challenging urban situation. The winning proposal from the local firm Jüngling und Hagmann Architekten offers three different faces: the street façade connects to the commercial arcade, the park façade with delicate metal shading evokes the impression of an orangery, and the courtyard is covered by giant truss beams. In addition to high safety requirements, there was a demand for optimal integration of the design into the existing urban environment. The newly designed wing continues to enhance the profile of Poststrasse with a colonnade while stepping back at the rear to create a small square in front of the new bank entrance. The former inner courtyard now houses a customer hall with a consulting center, topped by a unique steel structure that requires no additional supports, allowing the central hall to remain open and the layout to be flexibly modified. In addition to the above-ground part, a large portion of the construction program is concealed within three underground levels for security reasons. Similarly, the design of the building services was approached responsibly, utilizing state-of-the-art technologies and integrating sustainably sourced energy. High standards were also set for the materials used, craftsmanship, and the incorporation of artistic works into the overall concept.
The English translation is powered by AI tool. Switch to Czech to view the original text source.
0 comments
add comment


