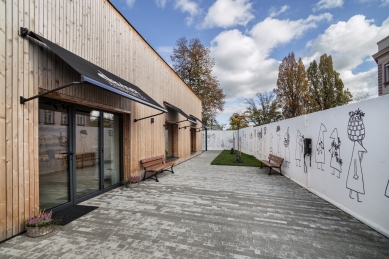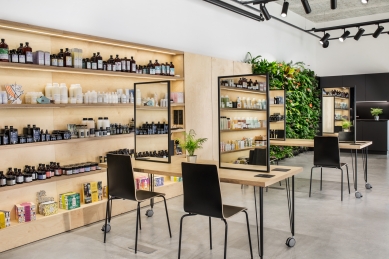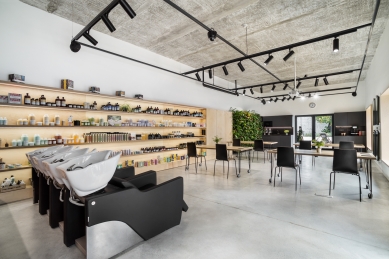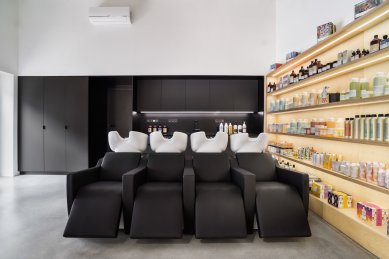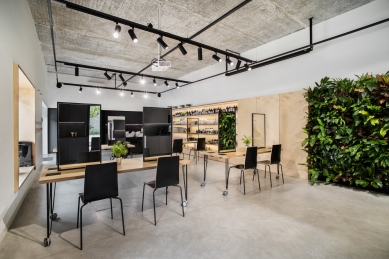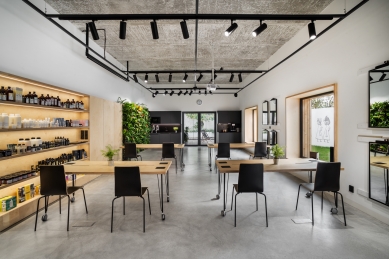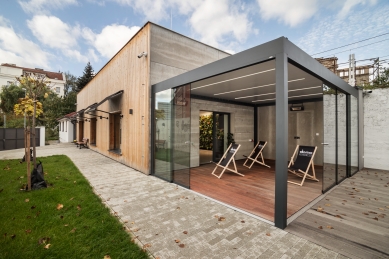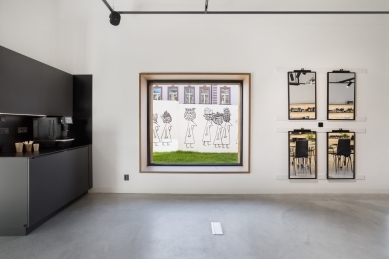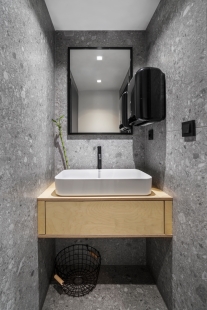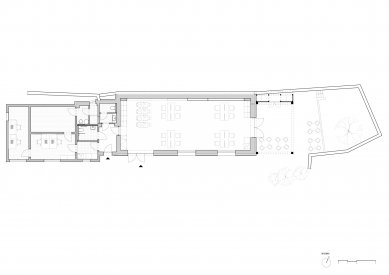
Training centre Davines Academy

Beauty and sustainability as the main inspiration for the hairdressing training centre final
In its latest project, the BekArch studio worked on the new Davines branch, because it is not only a place where professional hair cosmetics are born, but also the professionals themselves. They needed new premises for this purpose, and so in 2022, in Prague 9, an old family house with a large garage became a modern training centre on a 550 square metre plot.
The aim of the project was to combine beauty and sustainability, as this is Davines' main inspiration. You can find it not only in their cosmetics, but also in all their other activities. For this reason, they did not want to build a completely new building for their centre, but to renovate another one to show that there is beauty in sustainability. The architects fulfilled the task to the last detail. They transformed the garage into a modern training room and the original living area into offices and staff facilities. And just like Davines products, the design of their new centre unites the brand's own personality with the character of nature.
To achieve this, the building had to undergo a comprehensive renovation. The biggest change was to the window openings to better meet current needs. By lowering the sills on the interior, they created a full perimeter sill that is at the ideal height for potential seating. They insulated the entire house and garage and connected them with a dark gray colored shaft. They added cedar wood siding to the garage itself, exposing the original concrete ceiling, which they bonded to it and used architop concrete trowel for the floor. However, the rawness of the concrete needed to be softened. It's broken up not only by the white walls, but also by the many wooden elements in the form of the windowsill, wooden furniture and birch plywood. They also worked with elements of black laminate and a self-watering wall full of plants made it cosy. It's no coincidence that wood, black and white were the main aspects that the designers worked with, as this not only fulfilled the investor's brief for sustainability, but they also wanted to visually link the space to the main Davines brand colours.
The offices, which were created in the original residential area, are in a similar vein, but they used vinyl for the floor instead of concrete trowel. The architects worked not only on the interior but also on the exterior. The building includes a glass terrace that can be opened as needed. There is also a small garden. The architects whitewashed the original unsightly exterior walls and the academy itself added very subtle corporate graphics. The doors of the training room, which are folded in the shape of an accordion, are also a nice detail.
In its latest project, the BekArch studio worked on the new Davines branch, because it is not only a place where professional hair cosmetics are born, but also the professionals themselves. They needed new premises for this purpose, and so in 2022, in Prague 9, an old family house with a large garage became a modern training centre on a 550 square metre plot.
The aim of the project was to combine beauty and sustainability, as this is Davines' main inspiration. You can find it not only in their cosmetics, but also in all their other activities. For this reason, they did not want to build a completely new building for their centre, but to renovate another one to show that there is beauty in sustainability. The architects fulfilled the task to the last detail. They transformed the garage into a modern training room and the original living area into offices and staff facilities. And just like Davines products, the design of their new centre unites the brand's own personality with the character of nature.
To achieve this, the building had to undergo a comprehensive renovation. The biggest change was to the window openings to better meet current needs. By lowering the sills on the interior, they created a full perimeter sill that is at the ideal height for potential seating. They insulated the entire house and garage and connected them with a dark gray colored shaft. They added cedar wood siding to the garage itself, exposing the original concrete ceiling, which they bonded to it and used architop concrete trowel for the floor. However, the rawness of the concrete needed to be softened. It's broken up not only by the white walls, but also by the many wooden elements in the form of the windowsill, wooden furniture and birch plywood. They also worked with elements of black laminate and a self-watering wall full of plants made it cosy. It's no coincidence that wood, black and white were the main aspects that the designers worked with, as this not only fulfilled the investor's brief for sustainability, but they also wanted to visually link the space to the main Davines brand colours.
The offices, which were created in the original residential area, are in a similar vein, but they used vinyl for the floor instead of concrete trowel. The architects worked not only on the interior but also on the exterior. The building includes a glass terrace that can be opened as needed. There is also a small garden. The architects whitewashed the original unsightly exterior walls and the academy itself added very subtle corporate graphics. The doors of the training room, which are folded in the shape of an accordion, are also a nice detail.
0 comments
add comment



