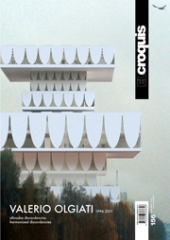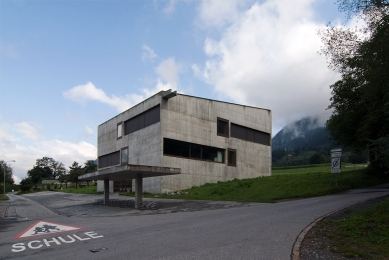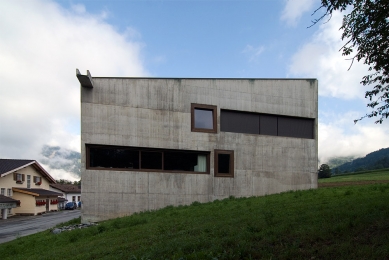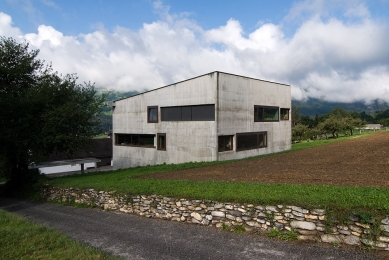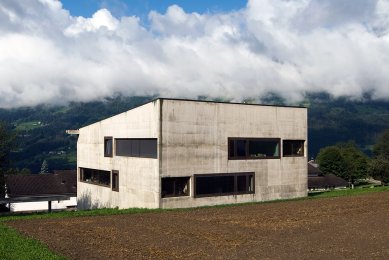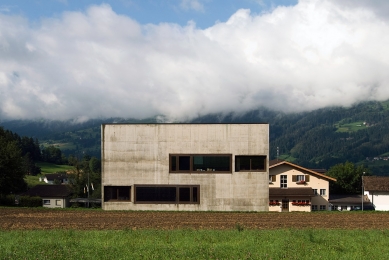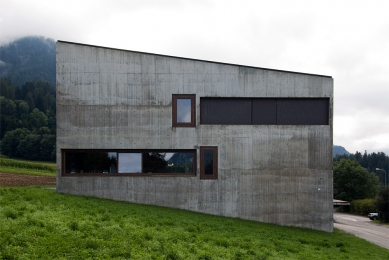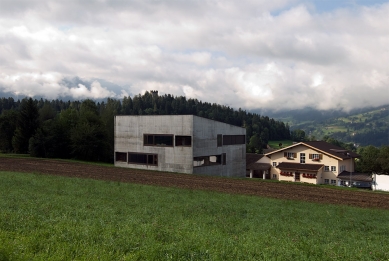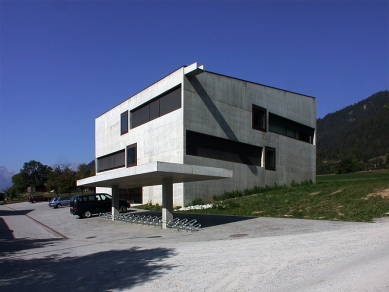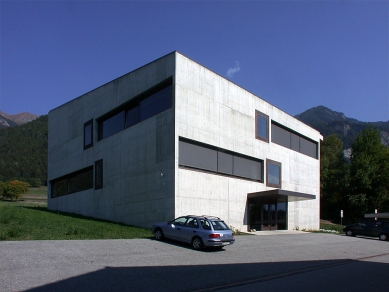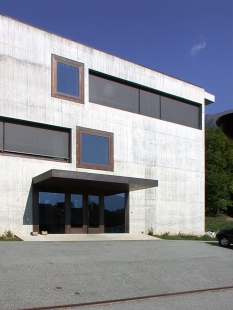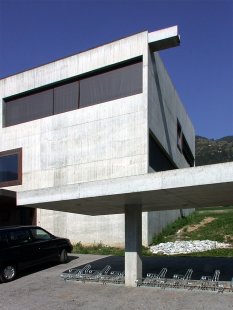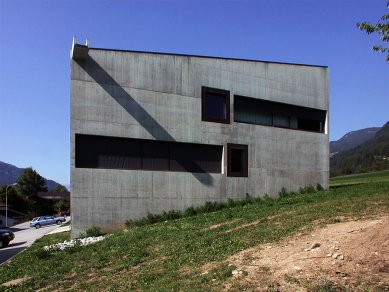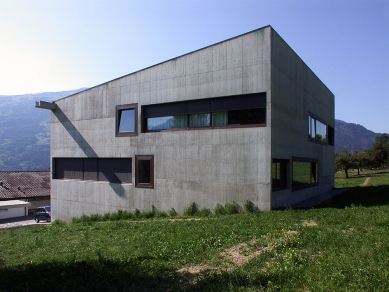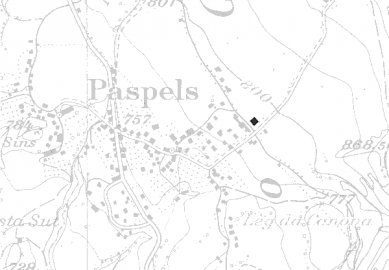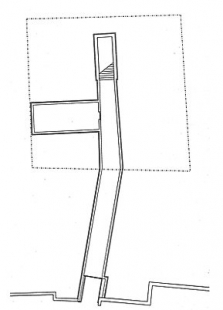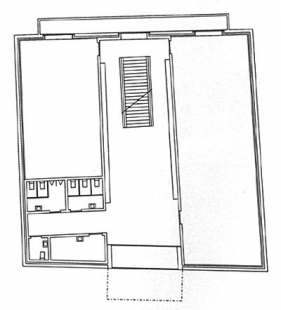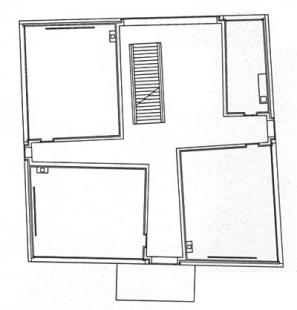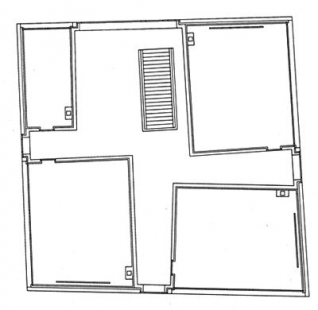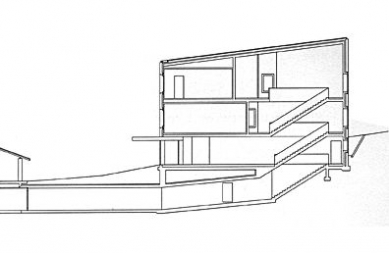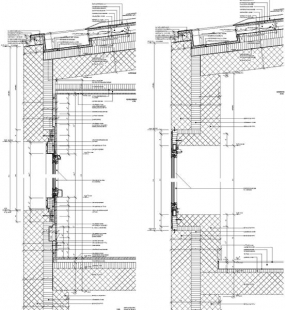Situation
The school is embedded as a monolith into the agriculturally tended slope at the eastern end of the village of Paspels. The "wandering boulder" resembles a rock or a nearby ruin of a castle.
The new building is slightly raised compared to its surroundings, dominating the old school complex while also keeping a distance; only the underground corridor allows a functional connection between the two structures. The slope of the shed roof mirrors the gradient of the surrounding terrain, thus enhancing the character of the building as a solo structure.
Entrance and Pathway
The covered entrance to the school is elevated above the access road. The sloped forecourt corresponds more closely to the nature of the surrounding terrain. While moving through the building, one experiences a "promenade architecturale." This consists not only of the organized connection of all classrooms across all floors but also the opportunity to enjoy diverse views in all directions, both far and near.
Space and Open Typology
The floor plan of both educational levels is based on the principle of a windmill: the central hall acts as a square with radially connecting corridors that lead to classrooms or the staff room. In the first floor, classrooms are lit from the left, while in the second floor, they are lit from the right. The divergence of spaces, corridors, and staircases adds dynamism to the spatial arrangement.
Alternating bands of windows in the classrooms change their positions on the front and both side facades, as do the heavily framed windows marking the ends of the access corridors to the classrooms. The facade and the floor plan interact here. On the back side of the building facing the mountains, long windows indicate the locations for breaks inside. The rooms are thus visually surrounded by nature and furthermore expanded. In contrast, small windows on the facade belong to preparation rooms.
Geometry and Light Guidance
The form on the northern and southern sides of the slightly tapered cube determines the geometry and floor plans of the building. The classrooms follow a dual rule: the internal angle of the classrooms facing towards the center of the building is always a right angle, and the opposing window wall is always parallel. This has led to a funnel-like narrowing or widening of the corridors as well as variable light guidance from alleys, squares, and staircases leading in all directions – an abstract three-dimensional translation of the description of the Italian piazza by Camillo Sitte.
Tectonics
The tectonics of the object are determined by both the geometry of the spatial-functional configuration and the spatial pattern of openings; it is identical with the coarse construction.
Method and Materials
The materialization of tectonic thinking occurred in two separate concrete layers. The outer concrete shell functions as a wall only where blackboards are placed in the classrooms; elsewhere, it only serves as a translation and sill in the classrooms. Windows are set correctly inward, as they are part of the internal structure. The inner concrete skin "travels" along the spatial boundaries of the alleys and squares: it is the materialized inner spatial figure and asserts itself only at the openings of halls and corridors up to the outer edge. Windows are mounted on the outer side and align with the facade. A rule that can be traced down to the construction details has influenced the play of plasticity and flatness of the openings in the cube. The bronze windows on the facade of the school are additionally framed with a wide bronze frame; they represent the "inner eye." Both shells are made of perfectly executed exposed concrete, creating both the internal and external spatial image of the school. In direct contrast are all the teaching spaces inside, which are lined with larch boards, reminiscent of traditional club rooms.
Architectural Artifact
The concept of the building can also be understood as a spatial-plastic development of the surrounding landscape and local culture. A hard and precisely anchored cube, within which a familiar ensemble of paths and spaces from the village emerges, ending in the classrooms. Children gradually enter the "school path," offering them a spatial experience with surprising effects of daylight and diverse views of the surrounding landscape. The architect succeeded in connecting the territory with culture through his artifact.
The English translation is powered by AI tool. Switch to Czech to view the original text source.






