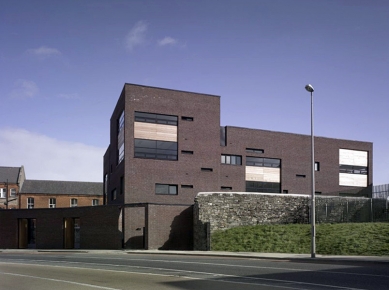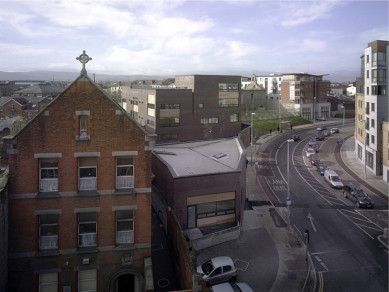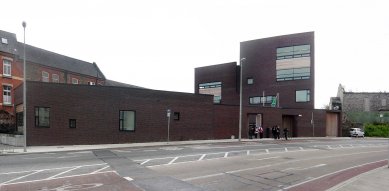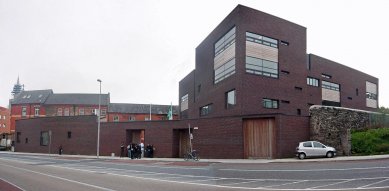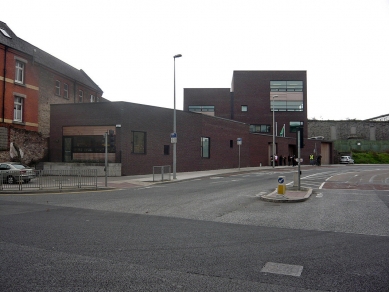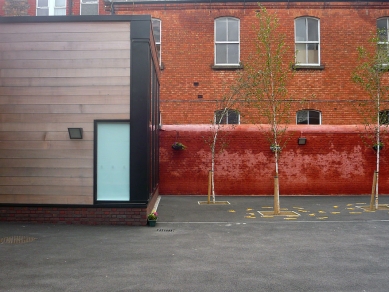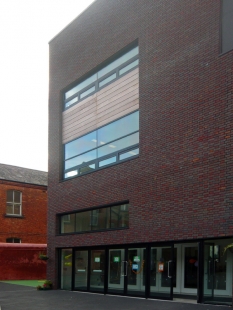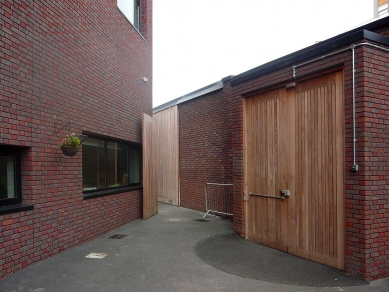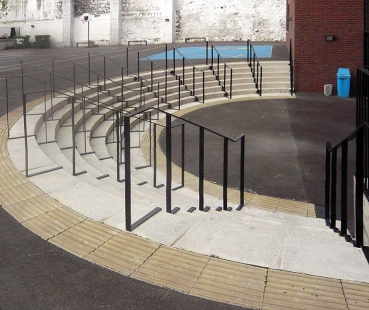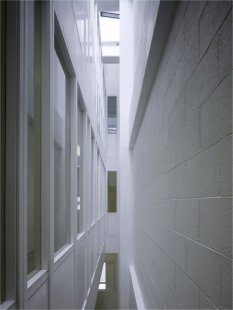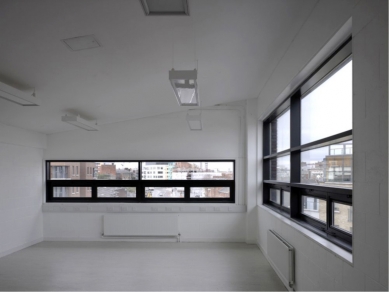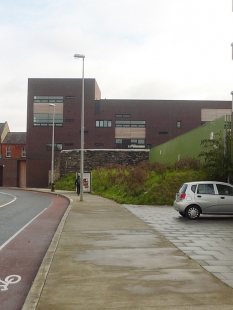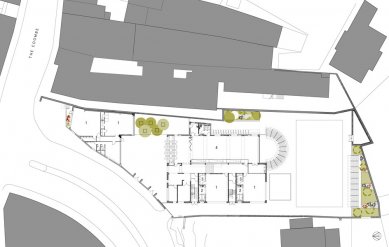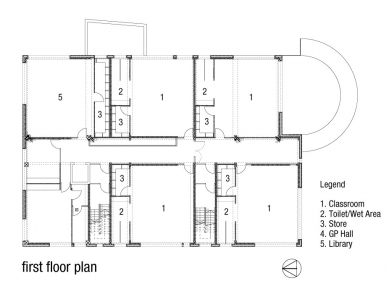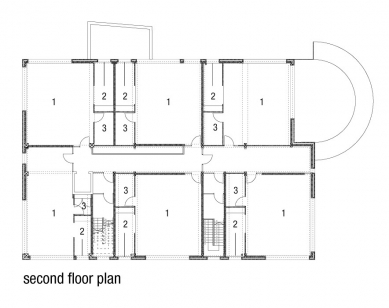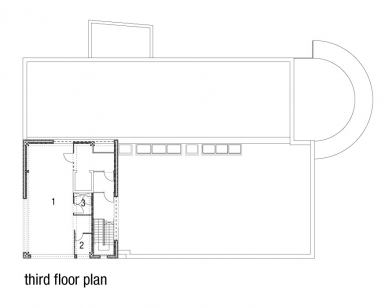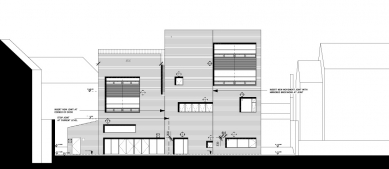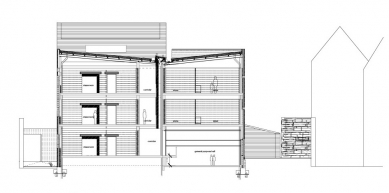
School St Brigids

Škola St. Brigids is located at the intersection of three very busy streets: The Coombe, Dean Street, and Cork Street. It is a smaller primary school with a total of 215 students. Half of the classrooms are designated for the youngest pupils in preschool age, while the rest are for older students (grades 1-5). St. Brigids is a state school, which was one of the reasons why the architects had to consider a limited budget from the very beginning. However, this did not detract from the quality of the building.
St. Brigids School catches the eye at first glance with its chosen material, rough brickwork, and also with the longitudinal graduating mass from the intersection. The building is separated from the noisy Cork Street by a high brick wall that transitions at its edges into two other blocks. The architects placed the main entrance in this perimeter wall, which introduces young students to a spacious gathering courtyard. The compactness of the buildings was certainly a central motif of the design. For the authors, this chosen style also became a tool for saving construction costs. The single-story block located closer to the intersection is the after-school care building, which is a space where children can wait for classes early in the morning or for their parents in the evening. The building includes two classrooms and a teacher's office. Additionally, the construction has been designed so that it can be further expanded - by adding another floor.
The main school building has a total of four above-ground floors and is not basement-level. All storage spaces are located primarily on the 1st floor. On the ground floor, students enter a large vestibule that can be connected to the gymnasium if necessary. The large space is further amplified by the possibility of passage into the back courtyard with southern lighting. The students' lockers, located near the main entrance, are arranged as sets of lockable cabinets. Vertical communication is ensured through two staircases on the street side of the building. Horizontal movement takes place around a narrow glazed skylight in the center of the layout. This skylight passes through the entire building and brightens even the lowest floor. For fire safety, it was fitted with wire glass, which somewhat detracts from its elegance. A typical floor contains 5-6 classrooms. Each of them has two toilets, a kitchenette, and a storage room available to students. On the top floor, there is a studio with a very nice view of the city.
In the exterior, the building appeals primarily through the choice of individual bricks of the rough masonry. Three shades of red, brown, and gray create a friendly impression. This is further enhanced by the use of wood as a filling between window panels. The back yard, which is also an outdoor playground, attracts attention with a circular staircase serving as a small theater. The architect, according to Irish safety regulations, was forced to install a railing here, which is a bit of a shame. Moreover, it can be argued that the steel fencing itself might cause more harm than good.
Note:
Regarding the education system in Ireland, the current primary school curriculum, which came into effect in 1971, is more child-centered than subject-centered and is more flexible for creating schedules and teaching methods. With a few exceptions of special schools, the language of instruction is English. The main subjects taught are English, Irish, mathematics, social and environmental studies, arts and crafts, music, physical education, and religion. At the end of primary school, there are no official exams.
St. Brigids School catches the eye at first glance with its chosen material, rough brickwork, and also with the longitudinal graduating mass from the intersection. The building is separated from the noisy Cork Street by a high brick wall that transitions at its edges into two other blocks. The architects placed the main entrance in this perimeter wall, which introduces young students to a spacious gathering courtyard. The compactness of the buildings was certainly a central motif of the design. For the authors, this chosen style also became a tool for saving construction costs. The single-story block located closer to the intersection is the after-school care building, which is a space where children can wait for classes early in the morning or for their parents in the evening. The building includes two classrooms and a teacher's office. Additionally, the construction has been designed so that it can be further expanded - by adding another floor.
The main school building has a total of four above-ground floors and is not basement-level. All storage spaces are located primarily on the 1st floor. On the ground floor, students enter a large vestibule that can be connected to the gymnasium if necessary. The large space is further amplified by the possibility of passage into the back courtyard with southern lighting. The students' lockers, located near the main entrance, are arranged as sets of lockable cabinets. Vertical communication is ensured through two staircases on the street side of the building. Horizontal movement takes place around a narrow glazed skylight in the center of the layout. This skylight passes through the entire building and brightens even the lowest floor. For fire safety, it was fitted with wire glass, which somewhat detracts from its elegance. A typical floor contains 5-6 classrooms. Each of them has two toilets, a kitchenette, and a storage room available to students. On the top floor, there is a studio with a very nice view of the city.
In the exterior, the building appeals primarily through the choice of individual bricks of the rough masonry. Three shades of red, brown, and gray create a friendly impression. This is further enhanced by the use of wood as a filling between window panels. The back yard, which is also an outdoor playground, attracts attention with a circular staircase serving as a small theater. The architect, according to Irish safety regulations, was forced to install a railing here, which is a bit of a shame. Moreover, it can be argued that the steel fencing itself might cause more harm than good.
Jan Vaněček | Dublin 2008
Note:
Regarding the education system in Ireland, the current primary school curriculum, which came into effect in 1971, is more child-centered than subject-centered and is more flexible for creating schedules and teaching methods. With a few exceptions of special schools, the language of instruction is English. The main subjects taught are English, Irish, mathematics, social and environmental studies, arts and crafts, music, physical education, and religion. At the end of primary school, there are no official exams.
(sources: Wikipedia, Eduvinet.de, Jiřina Hrušová&Vojtěch Hála)
The English translation is powered by AI tool. Switch to Czech to view the original text source.
1 comment
add comment
Subject
Author
Date
vstup
Matej Farkas
12.01.09 12:21
show all comments


