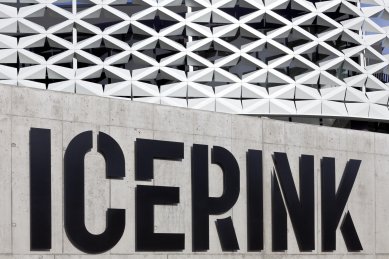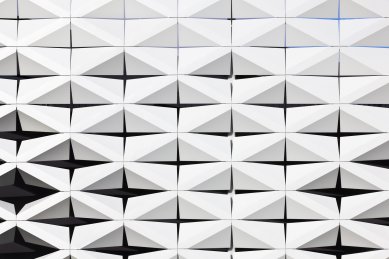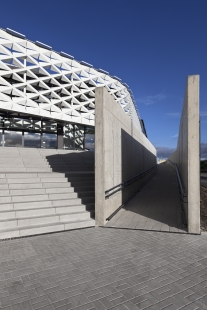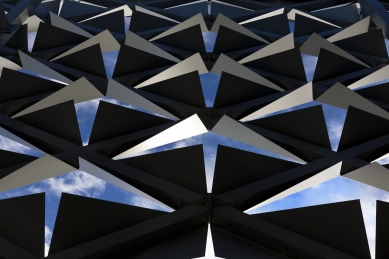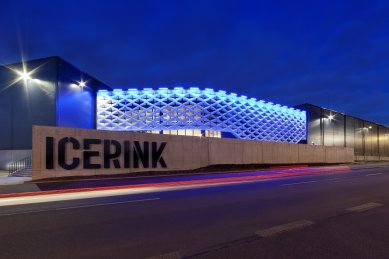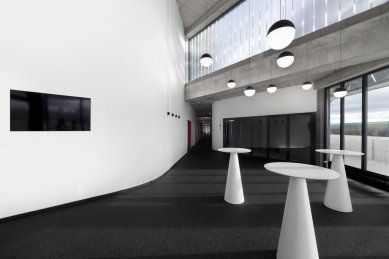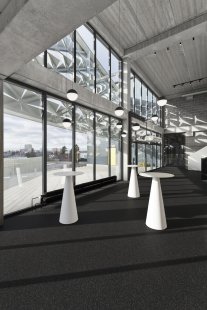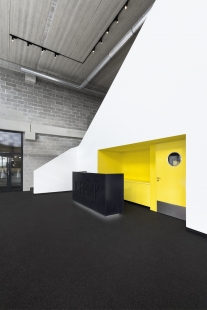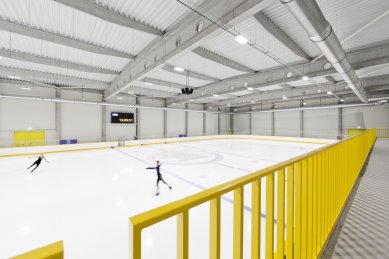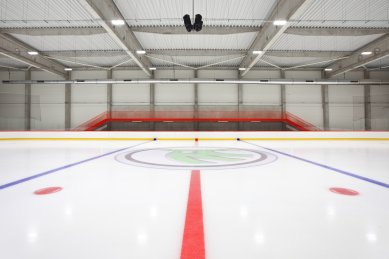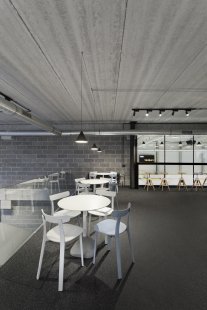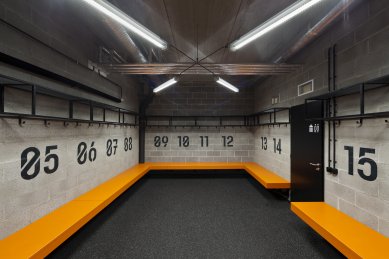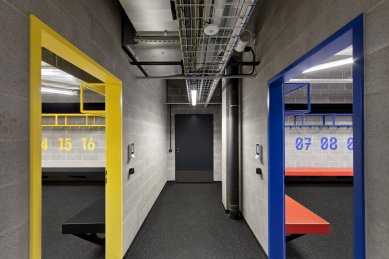
Škoda Icerink
Sports facilities for the 21st century

One year exactly from the ceremonial laying of the cornerstone, a new ice rink was officially opened today in Prague. During the past twelve months, private investors managed to build a modern facility for skaters with two ice surfaces in Přetlucká Street in Prague's Strašnice. The project is now named ŠKODA ICERINK and is primarily designed for the general public, but also for the training of figure skating and hockey youth. This is the first fully-fledged ice rink to be built in Prague in fifteen years.
Its visual representation was defined by the renowned studio VRTIŠKA • ŽÁK, which took on the work for both the exterior and interior of the complex. The project consists of two rinks. Training will be led by project ambassadors, European figure skating champion Tomáš Verner and junior world hockey champion Martin Holý.
The striking feature of ŠKODA ICERINK is the atypical protruding façade, which is a key and characteristic element of the building. The white, organically shaped mass made of aluminum panels, supported by diagonal beams, is a sort of reminiscence of the ice surface and can symbolize the structure of ice under a microscope. The beams gently weave through the panels themselves, which open and close at various points where necessary, giving the façade a sense of dynamism. At night, the façade can change colors and thus the overall character, thanks to controlled LED lighting.
“The interiors of the sports facility are designed purely functionally and practically, with an emphasis on minimal costs. Thanks to the exposed construction materials, such as the concrete skeleton and concrete blocks, which we ultimately left in their raw form, we managed to significantly reduce implementation costs while also enhancing the sustainability of the spaces, which often suffer in such demanding operations as sports facilities,” explains the fundamental principles of the design co-founder of the VRTIŠKA • ŽÁK studio, Roman Vrtiška.
In the building, you can find not only the rinks, with necessary facilities such as changing rooms, a first aid room, and a rental with a skate sharpening service, but also a children's corner with a reception area on the ground floor, and a fitness center, massage room, and a bistro with a view of the ice surface on the first floor.
Upon entering the building, you are struck by the height of the entrance foyer. “We wanted to emphasize the importance of the space's verticality and enhance the conceptual impression of a temple of sports by opening through two floors,” adds Vrtiška with a smile. The entrance hall features a white organic wall with colorful niches resembling the reception area and elevator shaft. Colors accompany you throughout the otherwise neutrally toned interior in a very refined and subtle manner. The authors decided to work with colors as part of navigating the space. The halls with ice surfaces also have assigned colors - yellow and red. The designers also bet on noticeable colors in the changing rooms. Each of them is unique because of this, making it easier for not only adults but mainly for young children and preschoolers, who occupy the morning training slots, to navigate. “For children, color is intuitive and an automatic recognition mark, unlike complex scripts or numbers,” adds the second co-founder of the creative duo, Vladimír Žák. The changing rooms are also equipped with numbering above the benches, creating a graphic element in the space. Each pair of changing rooms has a shared social facility, which again optimizes costs not only for the implementation but also for operation.
An interesting aspect of the project is also the fact that most of the installations are positioned on the surface, which is a natural consequence of the construction elements used in their true beauty and the subsequent absence of conventional plastering. The whole thus acquires a more technical impression that is not merely self-serving. The entire building is significantly efficient, thanks to energy-saving technologies that ensure up to 40% more environmentally friendly operation than before.
The total costs for the construction of the stadium reached 170 million crowns.
Its visual representation was defined by the renowned studio VRTIŠKA • ŽÁK, which took on the work for both the exterior and interior of the complex. The project consists of two rinks. Training will be led by project ambassadors, European figure skating champion Tomáš Verner and junior world hockey champion Martin Holý.
The striking feature of ŠKODA ICERINK is the atypical protruding façade, which is a key and characteristic element of the building. The white, organically shaped mass made of aluminum panels, supported by diagonal beams, is a sort of reminiscence of the ice surface and can symbolize the structure of ice under a microscope. The beams gently weave through the panels themselves, which open and close at various points where necessary, giving the façade a sense of dynamism. At night, the façade can change colors and thus the overall character, thanks to controlled LED lighting.
“The interiors of the sports facility are designed purely functionally and practically, with an emphasis on minimal costs. Thanks to the exposed construction materials, such as the concrete skeleton and concrete blocks, which we ultimately left in their raw form, we managed to significantly reduce implementation costs while also enhancing the sustainability of the spaces, which often suffer in such demanding operations as sports facilities,” explains the fundamental principles of the design co-founder of the VRTIŠKA • ŽÁK studio, Roman Vrtiška.
In the building, you can find not only the rinks, with necessary facilities such as changing rooms, a first aid room, and a rental with a skate sharpening service, but also a children's corner with a reception area on the ground floor, and a fitness center, massage room, and a bistro with a view of the ice surface on the first floor.
Upon entering the building, you are struck by the height of the entrance foyer. “We wanted to emphasize the importance of the space's verticality and enhance the conceptual impression of a temple of sports by opening through two floors,” adds Vrtiška with a smile. The entrance hall features a white organic wall with colorful niches resembling the reception area and elevator shaft. Colors accompany you throughout the otherwise neutrally toned interior in a very refined and subtle manner. The authors decided to work with colors as part of navigating the space. The halls with ice surfaces also have assigned colors - yellow and red. The designers also bet on noticeable colors in the changing rooms. Each of them is unique because of this, making it easier for not only adults but mainly for young children and preschoolers, who occupy the morning training slots, to navigate. “For children, color is intuitive and an automatic recognition mark, unlike complex scripts or numbers,” adds the second co-founder of the creative duo, Vladimír Žák. The changing rooms are also equipped with numbering above the benches, creating a graphic element in the space. Each pair of changing rooms has a shared social facility, which again optimizes costs not only for the implementation but also for operation.
An interesting aspect of the project is also the fact that most of the installations are positioned on the surface, which is a natural consequence of the construction elements used in their true beauty and the subsequent absence of conventional plastering. The whole thus acquires a more technical impression that is not merely self-serving. The entire building is significantly efficient, thanks to energy-saving technologies that ensure up to 40% more environmentally friendly operation than before.
The total costs for the construction of the stadium reached 170 million crowns.
VRTIŠKA • ŽÁK
The English translation is powered by AI tool. Switch to Czech to view the original text source.
0 comments
add comment


