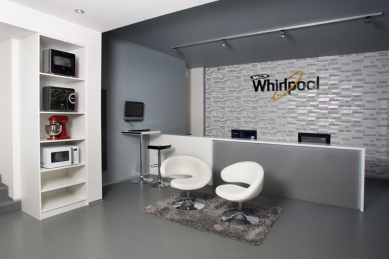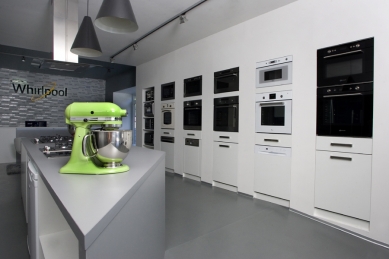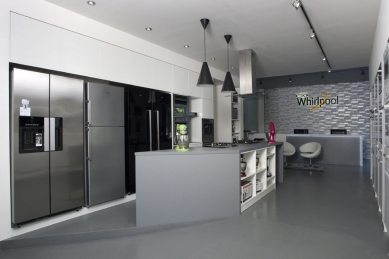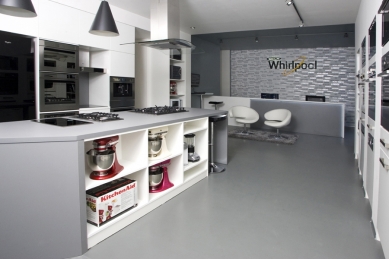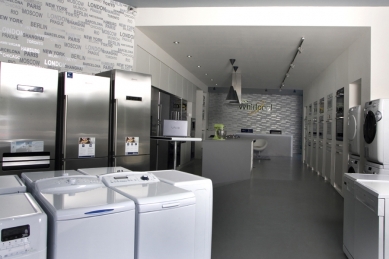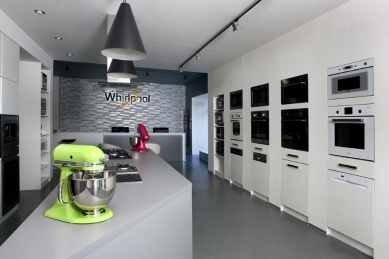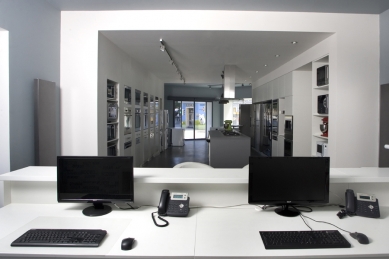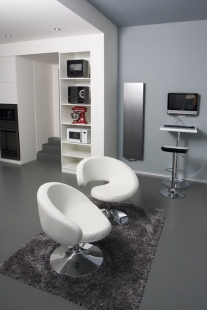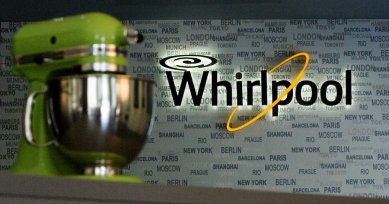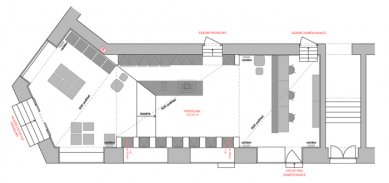
Showroom of the Whirlpool brand

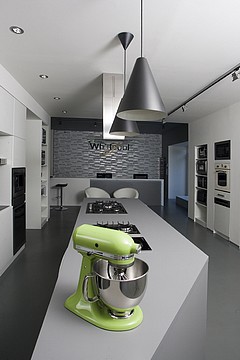 |
The architectural design divides the entire store space into three zones: the entrance area, the central area, and the back area. This division is evident from the color scheme of the individual zones and also the height arrangement of these spaces. The central and back areas are raised compared to the entrance area and are connected by a ramp that resolved the original height difference of the floors in the rooms. Additionally, the ceiling in the central area is significantly lowered compared to the other parts. This ceiling connects to the drywall partition walls that serve primarily for showcasing built-in appliances. This provides customers with an interesting passage through the space, where they can perceive not only the goods but also the diverse shapes of the space.
The color of the first zone matches that of the third. In these parts, a medium gray paint is intentionally used. This highlights the white appliances and works well with the silver and black tones that are abundantly found on the appliances. This monochromatic color scheme is complemented by white wallpaper with gray and silver names of world metropolises. Through its text, the wallpaper emphasizes the global nature of the Whirlpool brand. The central area, on the other hand, is in white. This is applied to the walls, ceiling, and furniture. It evokes a sense of cleanliness, and therefore kitchen appliances are predominantly presented in this part. The only constant element throughout the space is the flooring. It is the same in all parts, which connects the entire space and prevents it from being color and material fragmented.
In the front entrance area, freestanding appliances are placed. An increased comfort for customers is provided by a small table with bar-type chairs, where store staff occasionally works, thus better servicing the buyers.
The central part of the store is designed as a kitchen. It features built-in kitchen cabinets in white, surrounded by drywall partition walls. This connects to the aforementioned drywall ceiling. In the partition wall, there is a niche for a freestanding Side-by-Side refrigerator. The remaining cabinets are used as storage spaces for catalogs and other printed materials necessary for product presentation. The kitchen area is complemented by a freestanding island, which includes installed cooktops and an island hood. The island has shelves for showcasing small kitchen appliances. Serving as a counterpoint to the kitchen area are the niches for appliances. Here, other kitchen sets are presented, such as microwaves, ovens, dishwashers, and cooktops.
The focal point of the back area is the sales counter and a wall with the company logo. On this wall, wallpaper featuring the names of world metropolises is again used. This, along with the flooring, serves as another unifying element between the zones.
Customer service is enhanced by a table with a computer designated for online orders directly in the store and also comfortable seating for waiting customers.
The English translation is powered by AI tool. Switch to Czech to view the original text source.
0 comments
add comment


