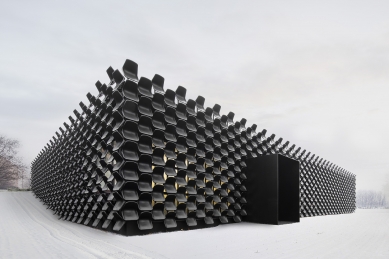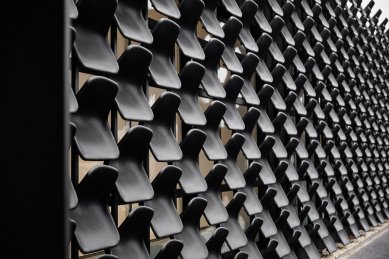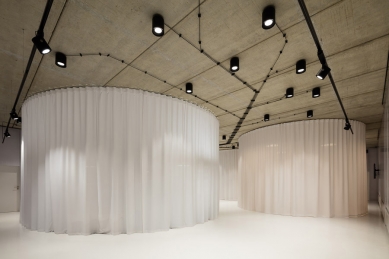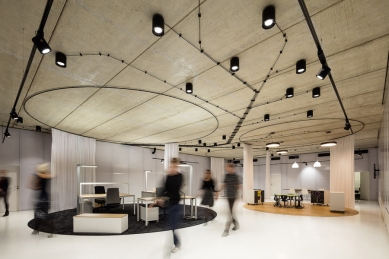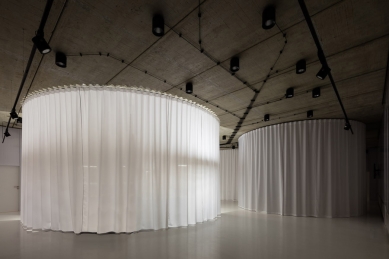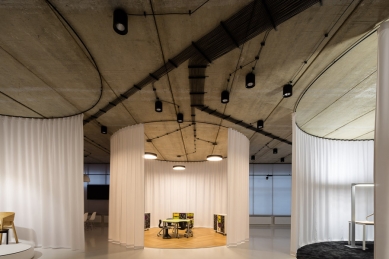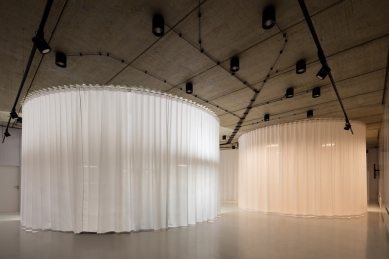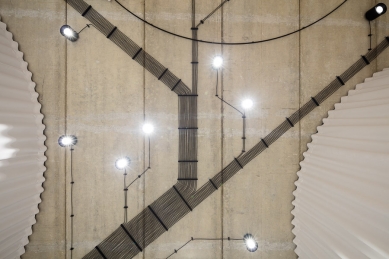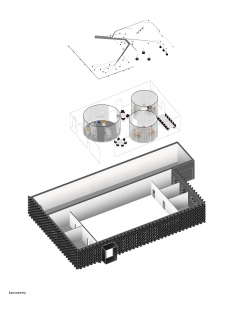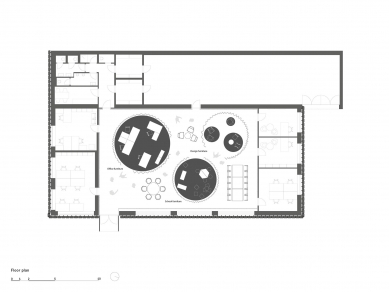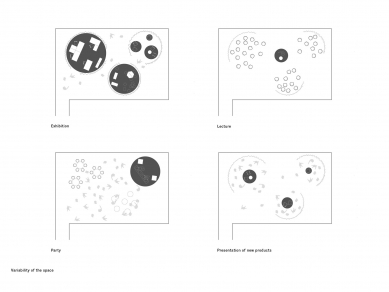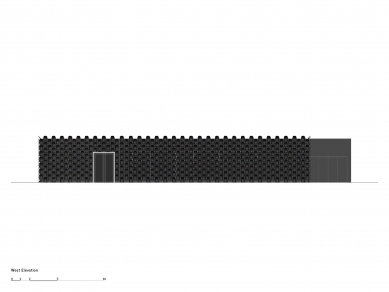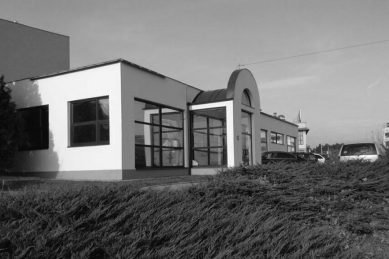
Showroom of MY DVA Company - Brno Branch

Furniture Gallery
The new furniture showroom is located on the outskirts of one of Brno's housing estates. The existing building does not meet the future function at all from a formal standpoint. The design has two levels. The first is dealing with the interior and the presentation of the wide range of products that the company manufactures or distributes. A large internal open space is divided by a system of areas defined by sliding curtains. The second level of the design addresses the staff facilities consisting of offices, storage, and technical and sanitary facilities. The new outer envelope is made up of a structure of chairs that the company produces.
Facade as a Functional Banner
The transformation of a former car showroom at the edge of the housing estate into a showroom and headquarters for the company MY DVA, which specializes in the production of office, school, and metal furniture, is another completed project by the young Brno studio Chybik+Kristof Architects & Urban Designers. The single-storey building of poor aesthetic quality has gained a new, easily memorable face made up of more than nine hundred black plastic seats.
The abstractly conceived facade also serves as an advertising sign for the company itself. With a simple adjustment to the interior, a new flexible showroom has also been created, in which individual production segments are presented in specific, thematically arranged environments.
Vinohrady is one of the last housing estates built in Brno in the mid-1980s. The car showroom itself was created in the 1990s and is part of a line of commercial buildings lining the four-lane Žarošická Street, which, however, do not bring any quality to the area. The original condition of the building was technically and morally outdated, and from a formal standpoint, it did not meet the company's needs. Since it was a temporary investment under lease and the company was already using the space, the solution had to be cost-effective and quick. The assignment was clear: "Do it cheaply, ideally for free," recall architects Ondřej Chybík and Michal Krištof.
The company MY DVA is among the leading domestic suppliers of office, school, and metal furniture, and also focuses on the design and implementation of interiors for administrative and educational buildings, including atypical elements. The choice of material that would enhance the original building with minimal financial investment and maximum effect logically directed towards production. Without significant interventions to the exterior, the building is clad in a uniform product – black plastic seats costing approximately 80 CZK/piece. This creates an abstract texture that clearly indicates what is happening inside without any additional advertising elements. "It is the basic form of the interior chair Vicenza, which the investor normally supplies, with the difference that black granulate suitable for outdoor use was used as the material – it is therefore resistant to weather influences, especially UV radiation," describe the architects. The individual seats are attached to a structure made of steel profiles anchored to the facade. In the event of mechanical damage, a specific piece can easily be replaced with a new one; cleaning the facade can also be done easily – once or twice a year with a pressure washer.
The second level of the design is the interior, which consists of two parts: the showroom and offices with facilities for employees. The interior of the building was completely cleaned, and the presentation area of the showroom, which was created by enlarging the original entrance hall in the center of the layout, is delineated by polycarbonate partitions. The floor is unified with a white screed, the ceiling is left as exposed concrete, and all new installations are visibly routed. Three circular galleries representing three distinct production segments – school furniture, office furniture, and design pieces – are inserted into this abstracted space. The circular cutouts are delineated by white textile curtains that reach the full height of the space and can be closed or left open as needed. The interior of the cutouts features three distinct environments, where the material of the floor, the method of lighting, and the color of the light are chosen to correspond to the natural environment for which the furniture is intended. The intermediate spaces can be filled with various solitaires and can be used as a conference room for employees or for seating with clients. The entire space operates on the principle of a gallery, which can be easily adapted to current needs. The offices for employees are retained in their existing locations around the perimeter of the building and are unified with gray carpeting and white paint.
The new furniture showroom is located on the outskirts of one of Brno's housing estates. The existing building does not meet the future function at all from a formal standpoint. The design has two levels. The first is dealing with the interior and the presentation of the wide range of products that the company manufactures or distributes. A large internal open space is divided by a system of areas defined by sliding curtains. The second level of the design addresses the staff facilities consisting of offices, storage, and technical and sanitary facilities. The new outer envelope is made up of a structure of chairs that the company produces.
Facade as a Functional Banner
The transformation of a former car showroom at the edge of the housing estate into a showroom and headquarters for the company MY DVA, which specializes in the production of office, school, and metal furniture, is another completed project by the young Brno studio Chybik+Kristof Architects & Urban Designers. The single-storey building of poor aesthetic quality has gained a new, easily memorable face made up of more than nine hundred black plastic seats.
The abstractly conceived facade also serves as an advertising sign for the company itself. With a simple adjustment to the interior, a new flexible showroom has also been created, in which individual production segments are presented in specific, thematically arranged environments.
Vinohrady is one of the last housing estates built in Brno in the mid-1980s. The car showroom itself was created in the 1990s and is part of a line of commercial buildings lining the four-lane Žarošická Street, which, however, do not bring any quality to the area. The original condition of the building was technically and morally outdated, and from a formal standpoint, it did not meet the company's needs. Since it was a temporary investment under lease and the company was already using the space, the solution had to be cost-effective and quick. The assignment was clear: "Do it cheaply, ideally for free," recall architects Ondřej Chybík and Michal Krištof.
The company MY DVA is among the leading domestic suppliers of office, school, and metal furniture, and also focuses on the design and implementation of interiors for administrative and educational buildings, including atypical elements. The choice of material that would enhance the original building with minimal financial investment and maximum effect logically directed towards production. Without significant interventions to the exterior, the building is clad in a uniform product – black plastic seats costing approximately 80 CZK/piece. This creates an abstract texture that clearly indicates what is happening inside without any additional advertising elements. "It is the basic form of the interior chair Vicenza, which the investor normally supplies, with the difference that black granulate suitable for outdoor use was used as the material – it is therefore resistant to weather influences, especially UV radiation," describe the architects. The individual seats are attached to a structure made of steel profiles anchored to the facade. In the event of mechanical damage, a specific piece can easily be replaced with a new one; cleaning the facade can also be done easily – once or twice a year with a pressure washer.
The second level of the design is the interior, which consists of two parts: the showroom and offices with facilities for employees. The interior of the building was completely cleaned, and the presentation area of the showroom, which was created by enlarging the original entrance hall in the center of the layout, is delineated by polycarbonate partitions. The floor is unified with a white screed, the ceiling is left as exposed concrete, and all new installations are visibly routed. Three circular galleries representing three distinct production segments – school furniture, office furniture, and design pieces – are inserted into this abstracted space. The circular cutouts are delineated by white textile curtains that reach the full height of the space and can be closed or left open as needed. The interior of the cutouts features three distinct environments, where the material of the floor, the method of lighting, and the color of the light are chosen to correspond to the natural environment for which the furniture is intended. The intermediate spaces can be filled with various solitaires and can be used as a conference room for employees or for seating with clients. The entire space operates on the principle of a gallery, which can be easily adapted to current needs. The offices for employees are retained in their existing locations around the perimeter of the building and are unified with gray carpeting and white paint.
Chybik + Kristof Architects & Urban Designers
The English translation is powered by AI tool. Switch to Czech to view the original text source.
5 comments
add comment
Subject
Author
Date
pochvala
marek obtul
27.03.17 07:28
udrzitelnost
Michal Kralovič
27.03.17 10:41
cool
karin kalmusová
28.03.17 08:13
jj
filip medek
28.03.17 02:12
Uavava
Roman Fiala
30.03.17 10:34
show all comments


