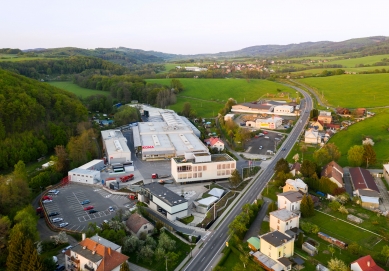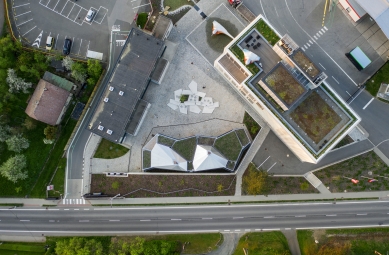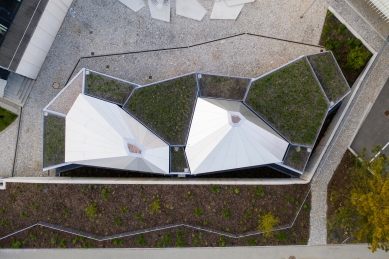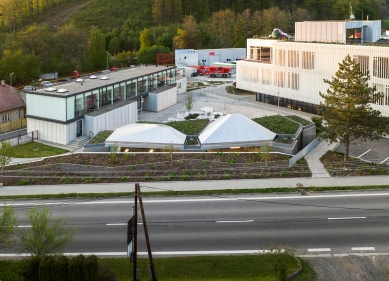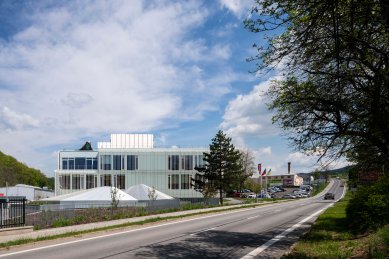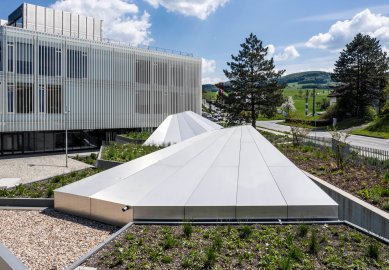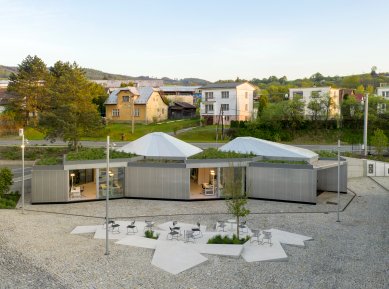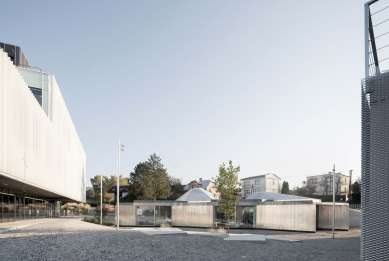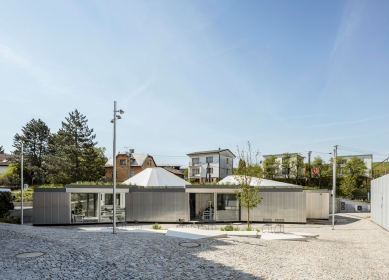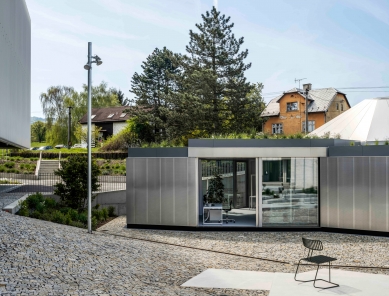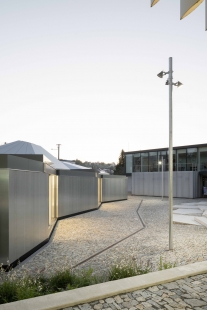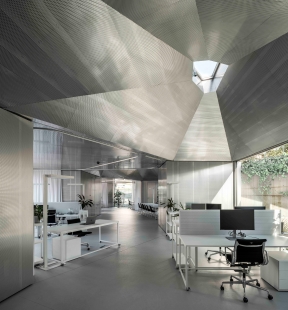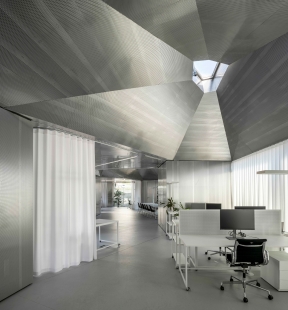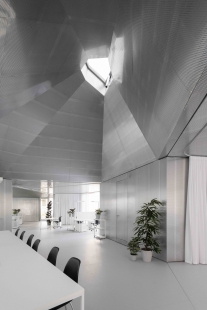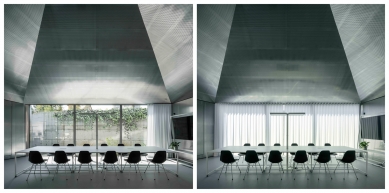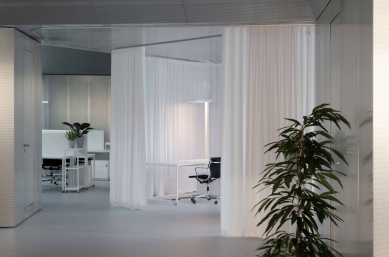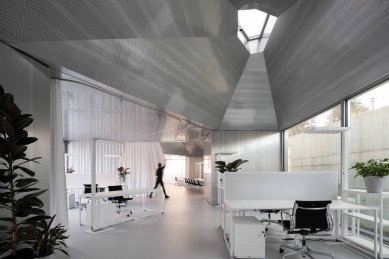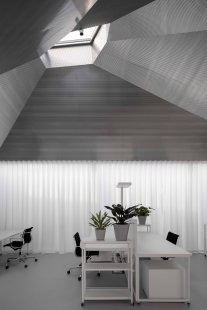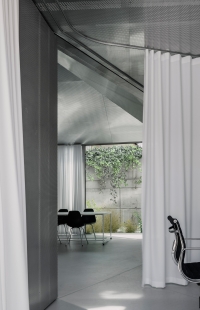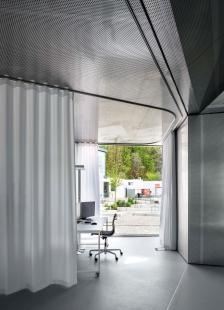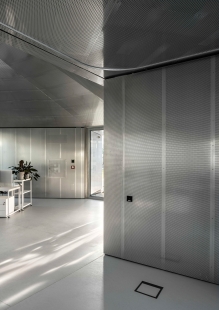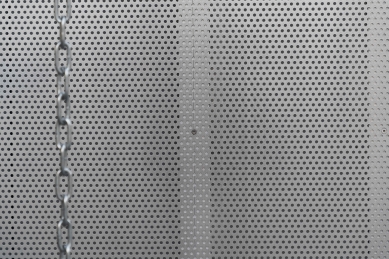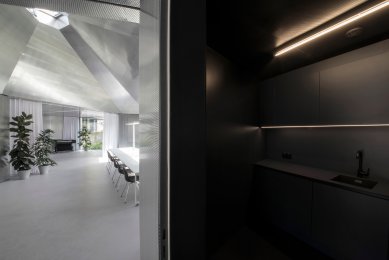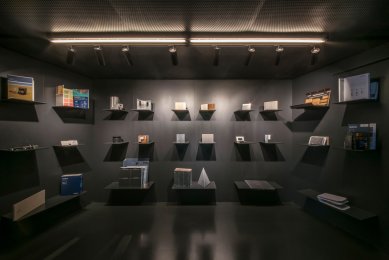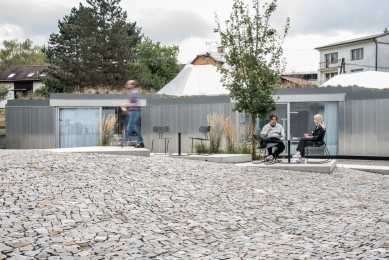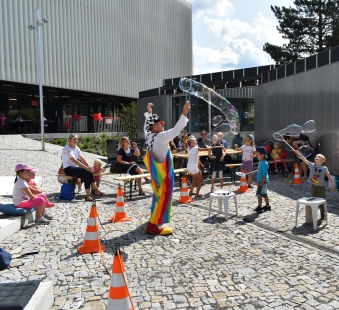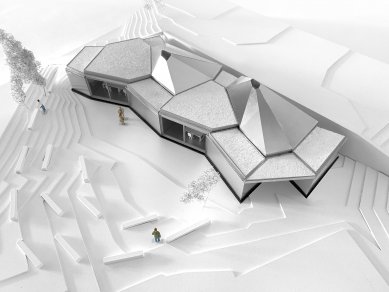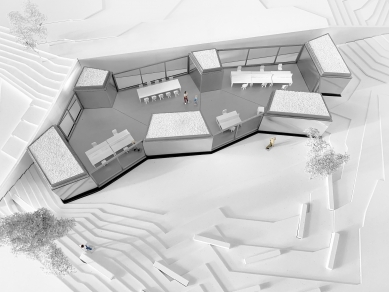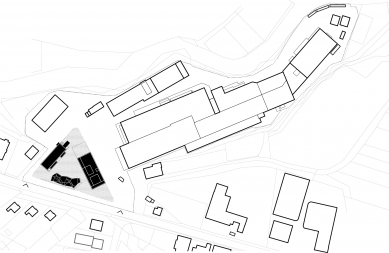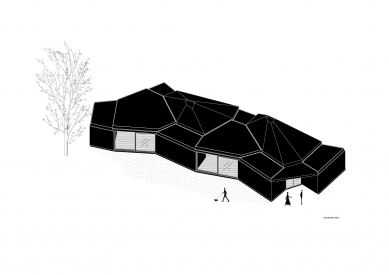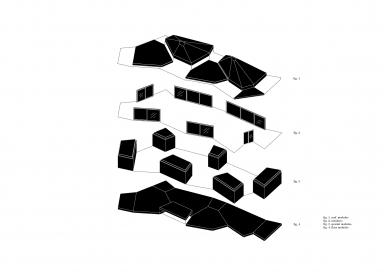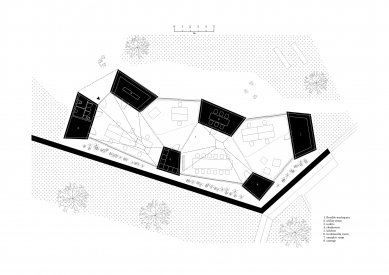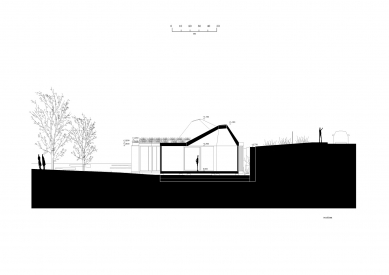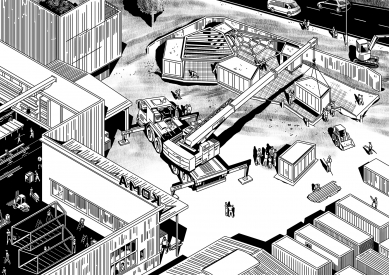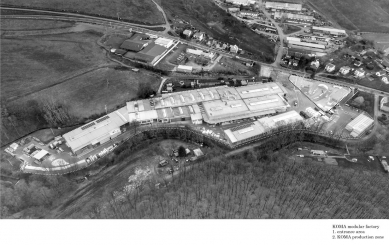
Modular research center

The work on the research center itself was preceded by designing a masterplan for an entrance and a public area for the factory. It aimed to create a space open to the public which will integrate the originally closed factory into its surrounding urban environment. The Modular research center is therefore the third, last phase of this project, which, with its location at the edge of the plot, and horizontal mass closes the entrance area and at the same time allows the public to see the KOMA manufacturing area.
The building serves as a think-tank and a flexible space for developing new ideas in modular constructions. The open, sharedcentral space is spatially organized and segmented to avoid negative aspects of large open space offices. Drapes and other mobile elements allow the space to be to further sectioned.
While modular structures are usually created by placing right-angled modules side by side, we realize new spatial possibilities through the creation of a new modular system. Spatial modules containing facilities are leveled onto the planar flooring modules, which are anchored to the foundation. Both modules then function as columns, allowing them to hold the roof modules and form a continuous main space. Making sure to keep the workplace breathable, all-glass surfaces between the modules draw in an abundance of light from all sides of the structure.
The furniture design concept follows the modular system by connecting elementary squares, rectangles and desks into a bespoke equipement. Thanks to this concept, the furniture can be supplemented, changed and adapted to new needs over time. The materials of the building are used to the maximum extent in their natural, true form.
The building serves as a think-tank and a flexible space for developing new ideas in modular constructions. The open, sharedcentral space is spatially organized and segmented to avoid negative aspects of large open space offices. Drapes and other mobile elements allow the space to be to further sectioned.
While modular structures are usually created by placing right-angled modules side by side, we realize new spatial possibilities through the creation of a new modular system. Spatial modules containing facilities are leveled onto the planar flooring modules, which are anchored to the foundation. Both modules then function as columns, allowing them to hold the roof modules and form a continuous main space. Making sure to keep the workplace breathable, all-glass surfaces between the modules draw in an abundance of light from all sides of the structure.
The furniture design concept follows the modular system by connecting elementary squares, rectangles and desks into a bespoke equipement. Thanks to this concept, the furniture can be supplemented, changed and adapted to new needs over time. The materials of the building are used to the maximum extent in their natural, true form.
CHYBIK+KRISTOF ARCHITECTS & URBAN DESIGNERS
0 comments
add comment


