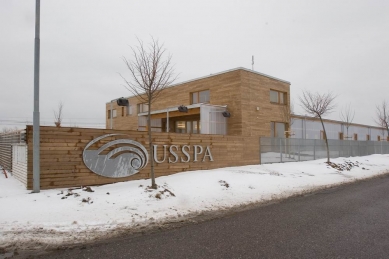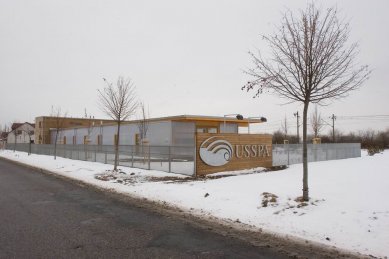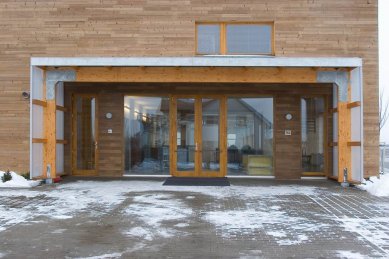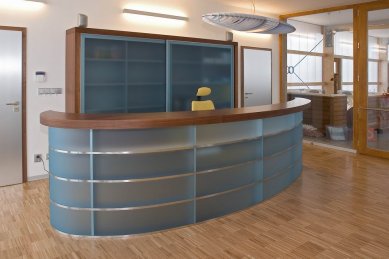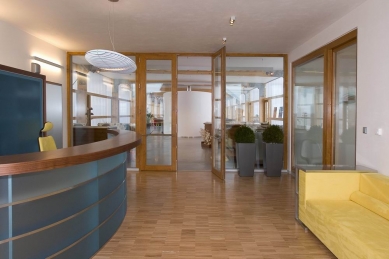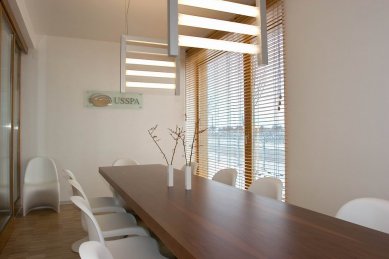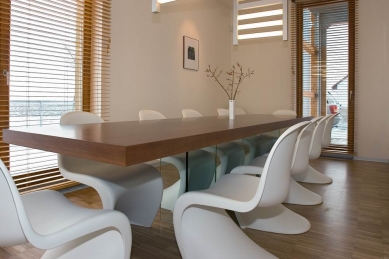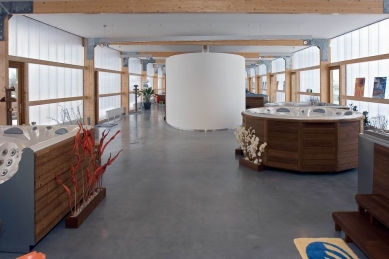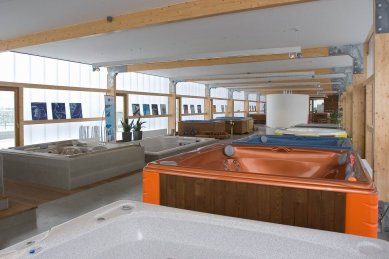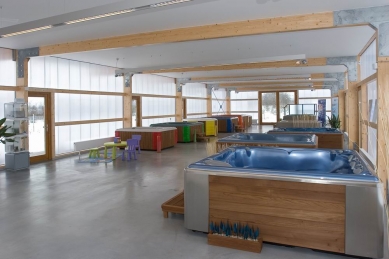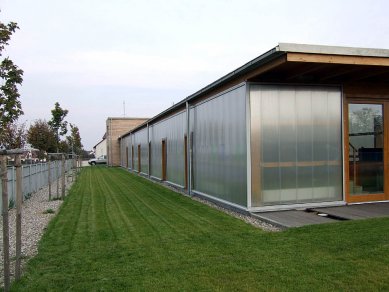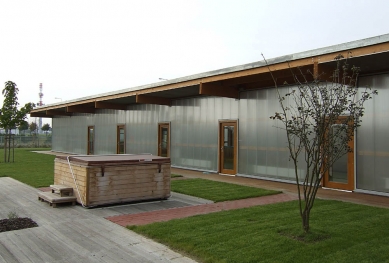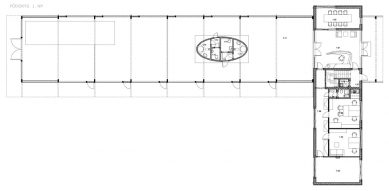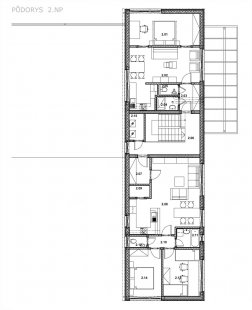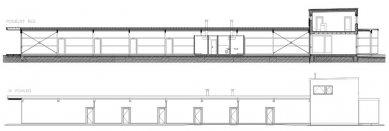
Showroom of the company USSPA

 |
The floor plan of the showroom has an L shape, consisting of two masses: a single-storey hall section - the actual showroom (exhibition area) - oriented parallel to the northwestern side of the plot, and a two-storey section oriented parallel to the northeastern side of the plot, where the main entrance - access from the road - is located. In the landscaped garden, shielded from the roads by the building, there is a terrace showcasing the SPA pools in year-round operation.
The compositional division into two rectangular volumes with low-pitched shed roofs also reflects their functions:
- two-storey masonry with wooden cladding - "closed" - contains two service apartments and administrative facilities, a garage on the ground floor,
- single-storey hall - "transparent" - containing the exhibition area - showroom. The hall section "penetrates" the two-storey section and creates an entrance pergola on the northeastern facade. On the ground floor, at the intersection of both sections, there is an entrance hall - reception - with an adjoining meeting room.
Structural solution:
- the two-storey section is masonry based on foundation strips, the roof structure is wooden. The facade is insulated with mineral fibers and has a ventilated cladding.
- the ground floor section - showroom is a hall structure made of wooden glued trusses with wooden glued purlins, founded on pads with prefabricated foundation thresholds, the cladding of the hall consists of polycarbonate panels.
The English translation is powered by AI tool. Switch to Czech to view the original text source.
0 comments
add comment


