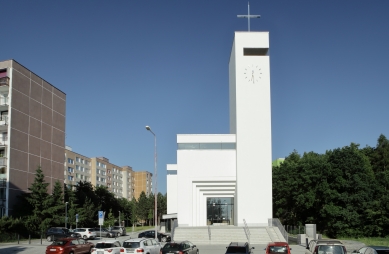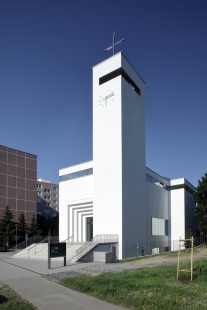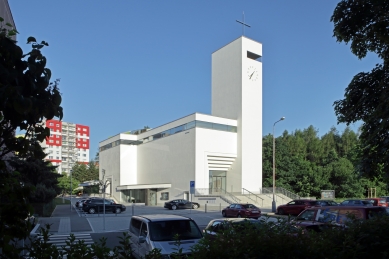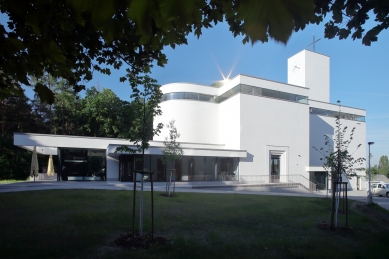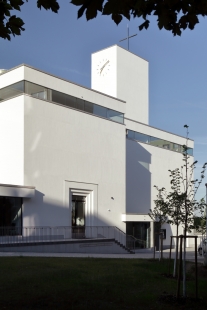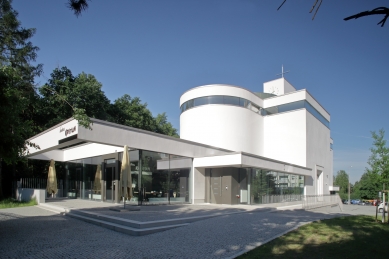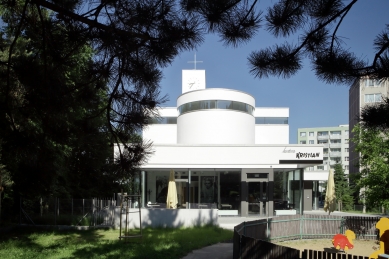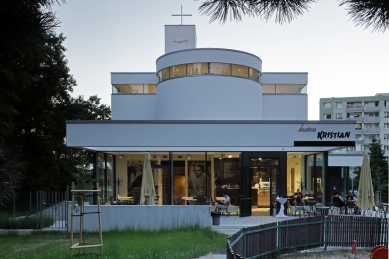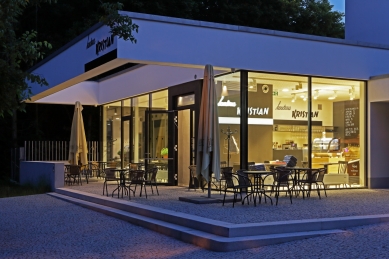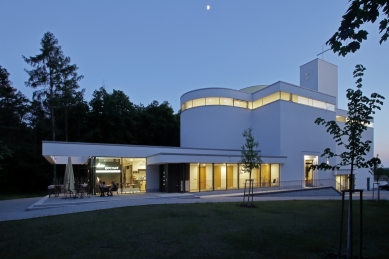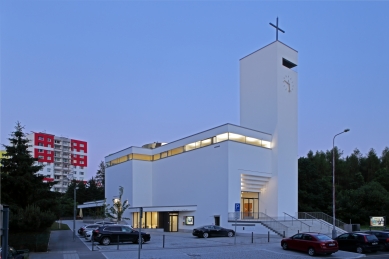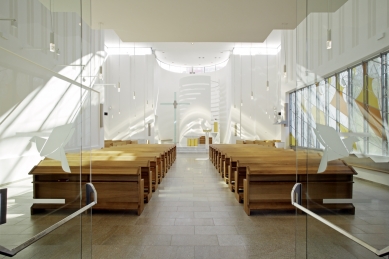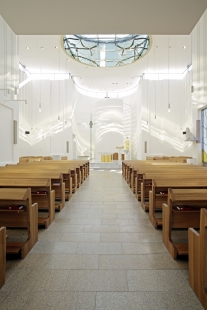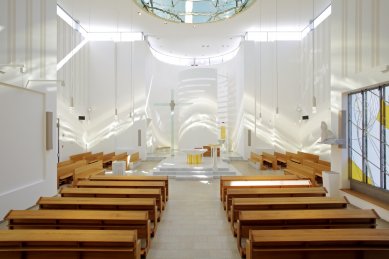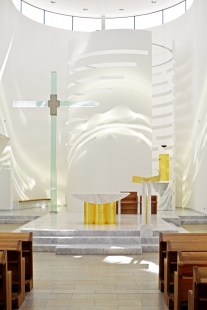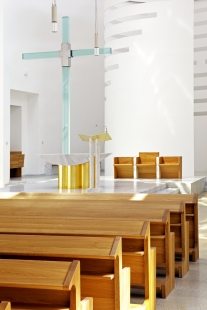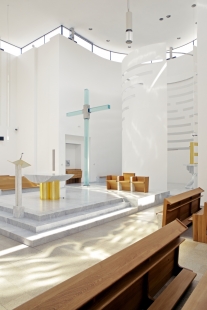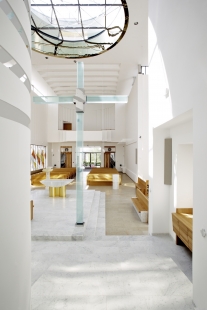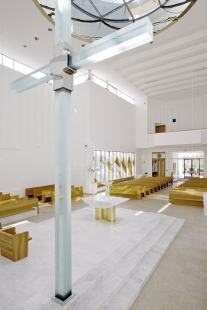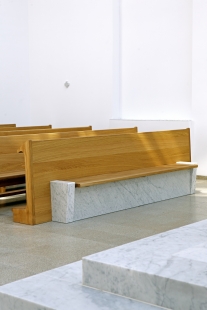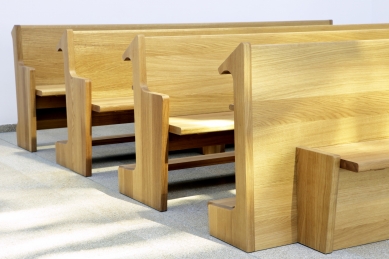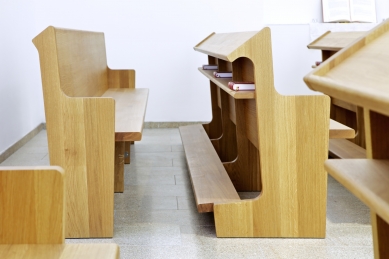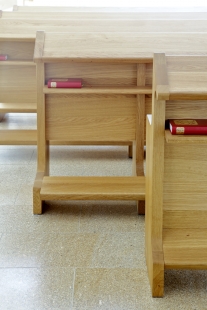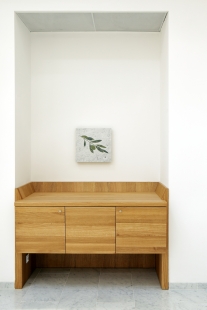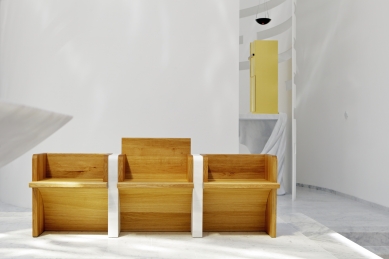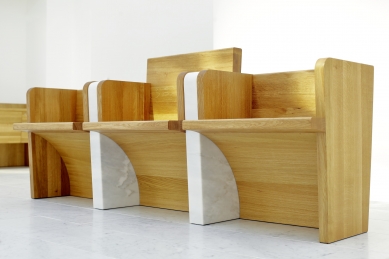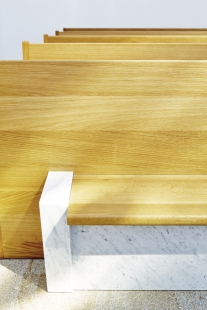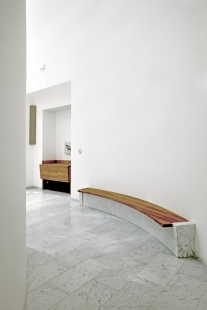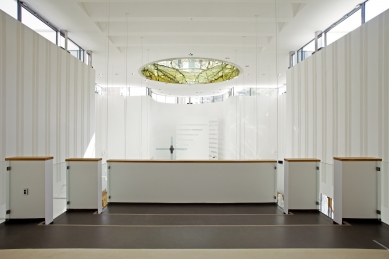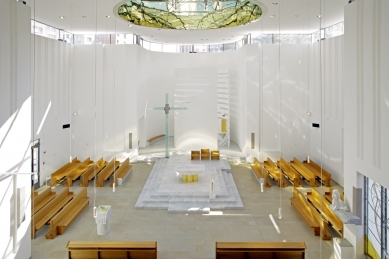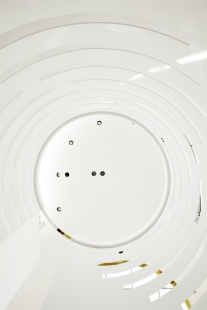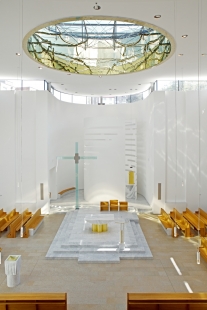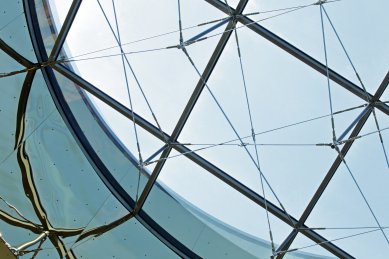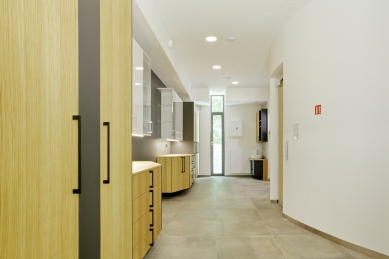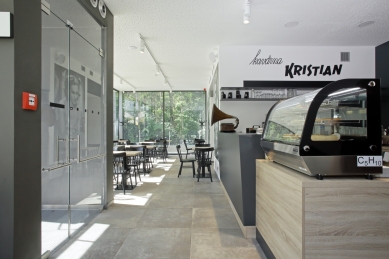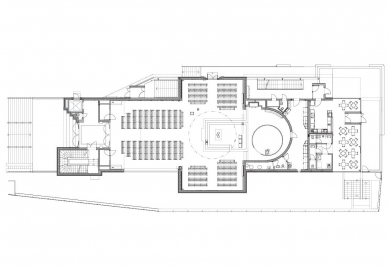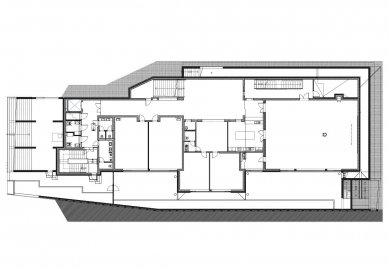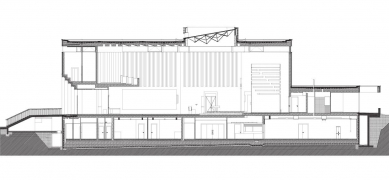
Church of Christ the Savior and Community Center

Church of Light
It is very commendable that the proposal for the building included a request not only for the construction of a church but also for the establishment of a community center with a café. This allowed for the creation of a building where all functions complement each other suitably, serving all residents of Barrandov and potentially becoming a focal point of social life.The new Church of Christ the Savior, with a community center and café in Prague's Barrandov, uses modern expressive means that connect to the historical development of sacred architecture. The distinct symbolism of the building expresses its mission and reflects the tradition and stability of the Catholic Church.
The design of the building had to contend with relatively cramped spatial possibilities of the construction site and also with the unusual landscape position in relation to the existing buildings. The architectural composition is based on the main volume of the building, which was created by extruding the floor plan of a cross upwards. It is softened by an apse-like (curved) ending of the main nave and a ring of roof lighting.
Raising the church above the terrain allowed for the placement of the community center underneath and gave the main façade, along with the broad projected staircase and the slender asymmetrically placed bell tower, the necessary degree of monumentality, accentuated by the recessed portal of the main entrance. In other views, the lower parts of the building come into play: the sacristy, entrances to the community center, and the café, which mediate the connection of the building to the street level and thus integrate it into the life of the city. Everything is underscored by a smooth white polished façade, contrasting with the colorful mosaic of increasingly insulated panel buildings in the vicinity.
By establishing the church on a cross-shaped floor plan, an elongated central internal space was created, where the presbytery with the altar is located at the intersection, and the benches are arranged around it on three sides. This liturgical focal point of the church is emphasized both from the outside and inside by a golden light ring, thanks to which the temple has an extraordinarily luminous atmosphere within, on which its entire concept is based.
The light ring, bringing both factual and meaningful light, is a symbol of the Crown of Thorns, referencing the domes above the intersections of Christian temples, an open gateway to the heavens, to the Heavenly Jerusalem. The lighting atmosphere is also enhanced by the ceiling of the nave hovering above a band of glazing and a large stained-glass window. In the rounded end, there is a chapel of the Most Holy Sacrament in the shape of a cylinder with horizontal openings, which spiral upwards and thus symbolize the path to God.
The interior also features liturgical furnishings with a unique glass cross and fully glazed doors at the entrance portals. To modulate the acoustics of the space, acoustic elements in the form of vertical strips on the walls, textile coverings, and ribbing of the ceiling and end of the choir have been implemented in the interior. Great attention was paid to the acoustics of the space from the very first designs of the building, considering that an organ would be installed in the choir.
The comfortable community center is located on the lowered ground floor. The club rooms and a spacious flexible community hall open up with glass walls to the south, to outdoor terraces, which are pleasantly shaded by the trees of the adjacent park in the summer. The community center also houses the parish offices with a library. The airy café "Kristian," with a terrace located behind the church in the courtyard, is at the same level as the ground due to the rising terrain of the property along the church, providing direct connectivity to the park and playground.
The entire building is designed using modern energy-efficient technologies; it is heated by an ecological water-to-water heat pump system from seven boreholes approximately 100 meters deep, and the spaces of the community center with café are ventilated by recuperation units. The building is also fully accessible, including the choir.
Ing. arch. Jakub Žiška / ATELIER Žiška, s.r.o.
The English translation is powered by AI tool. Switch to Czech to view the original text source.
0 comments
add comment


