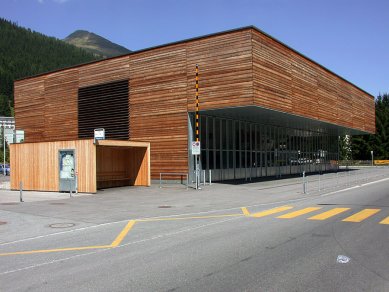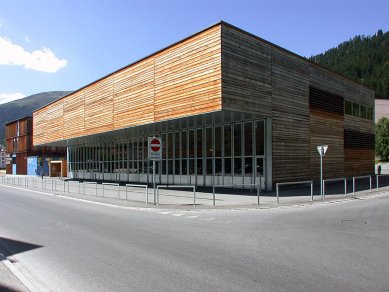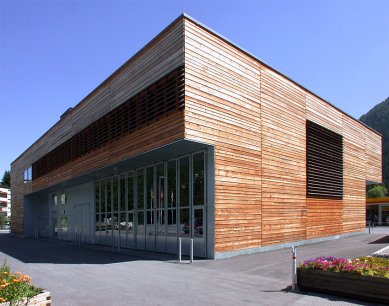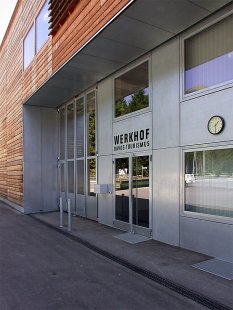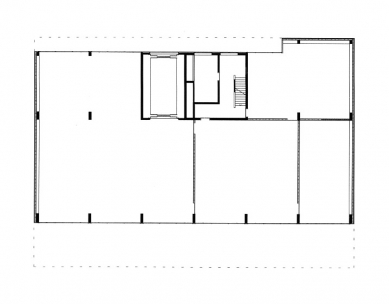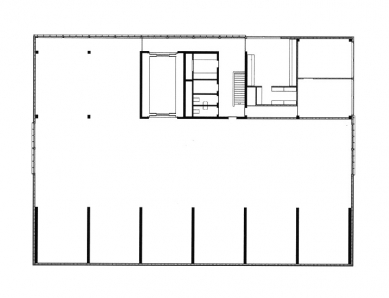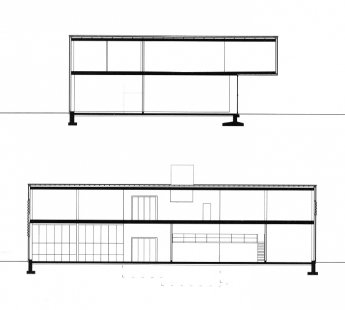
Werkhof Davos Tourismus

The wooden workshop next to the Sportscentre of Davos was built just two years later, and the material and detailing show their resemblance. This is the storage, carwash and park-space for the material, cars and trucks used by the municipality to (re)move snow. On the first floor are offices and meeting rooms. They are situated in the overhanging parts of the building. These overhanging parts make sure that the exits of the car park are easily accessible, even with lots of snow fall. The building is made out of a concrete structure which is enveloped by a wooden pattern of boards that have different widths and are set apart at different openings. Some windows have fixed exterior sunscreens; wooden lamellas, operable on the inside. The wooden skin seems to move, and gives the otherwise very utile and industrial building a very friendly appearance.
Gigon/Guyer Architekten
0 comments
add comment


