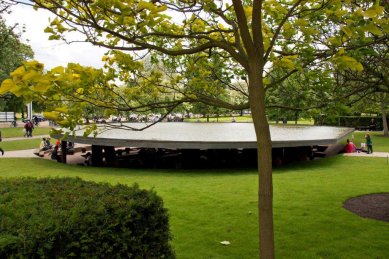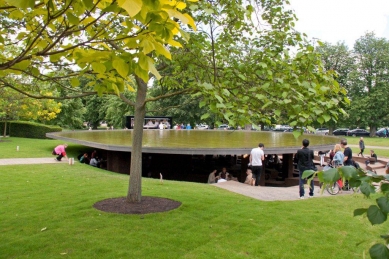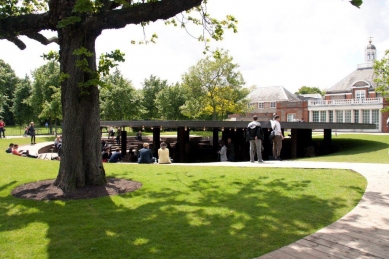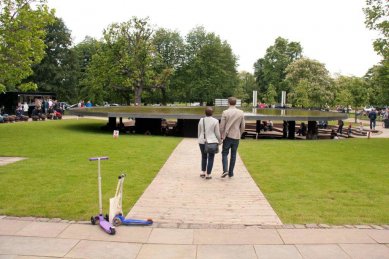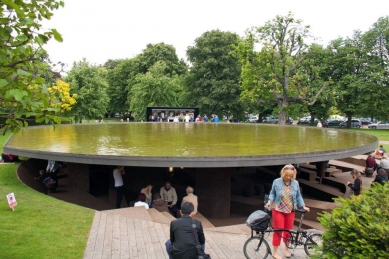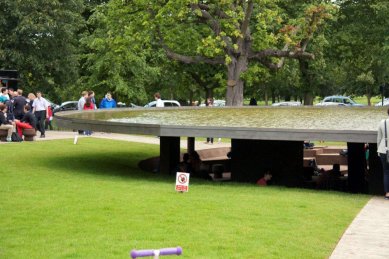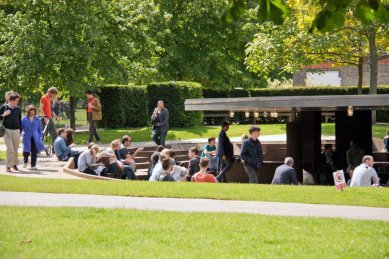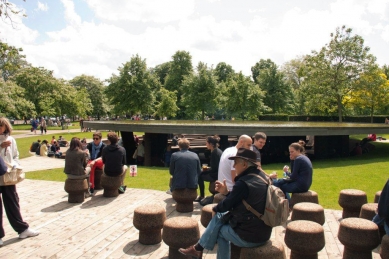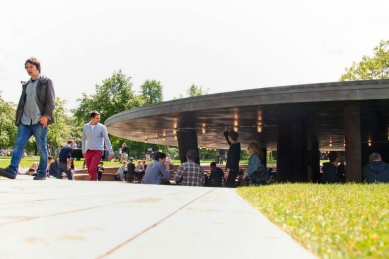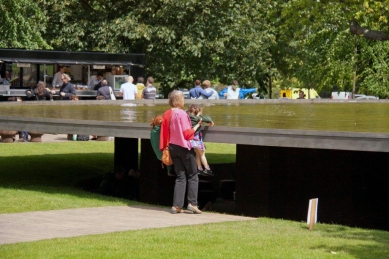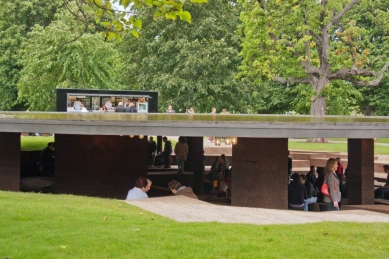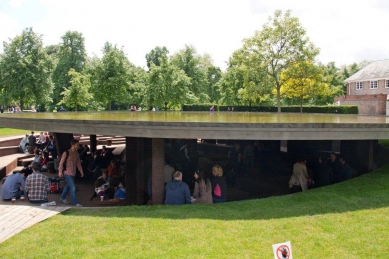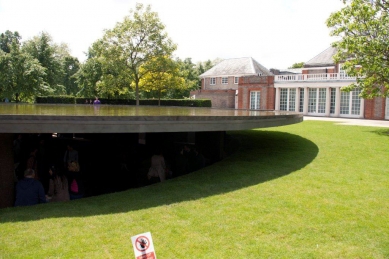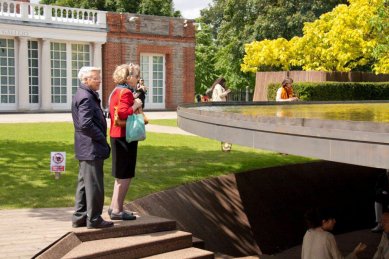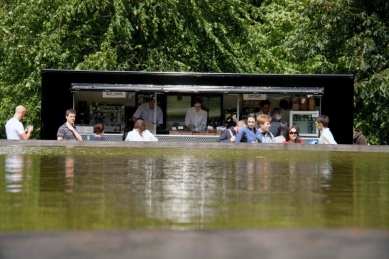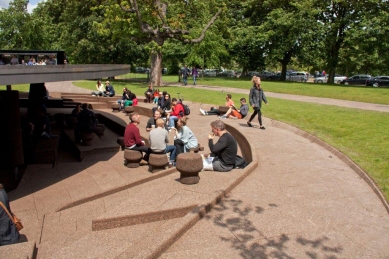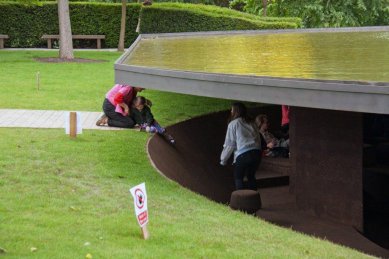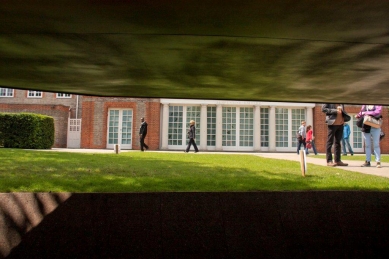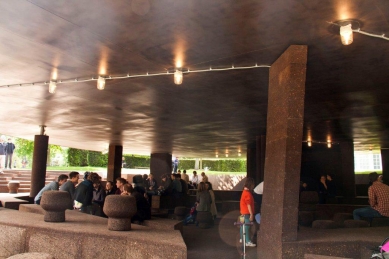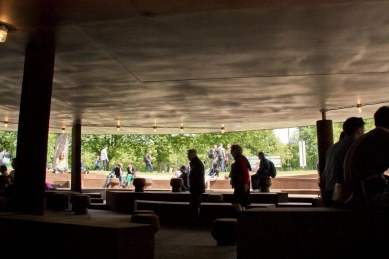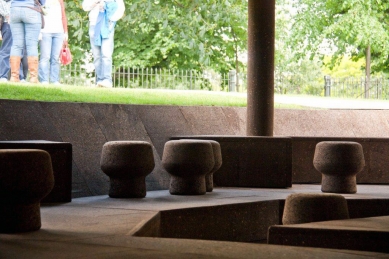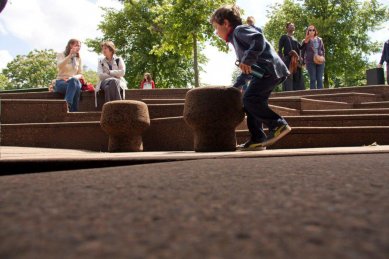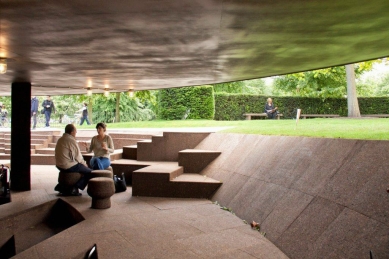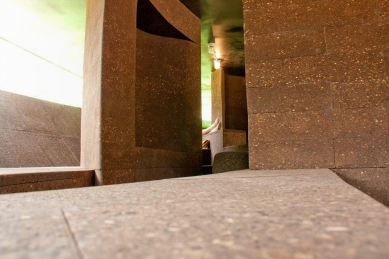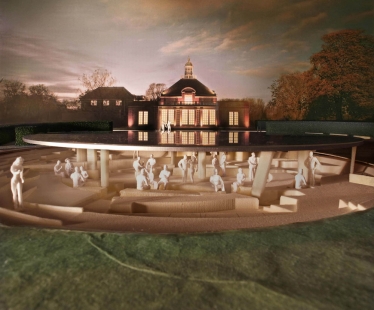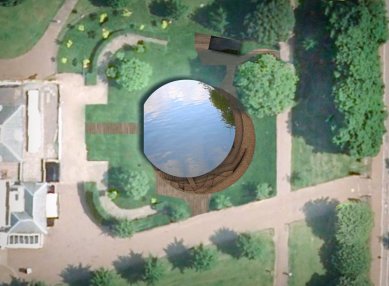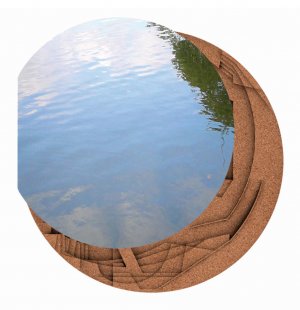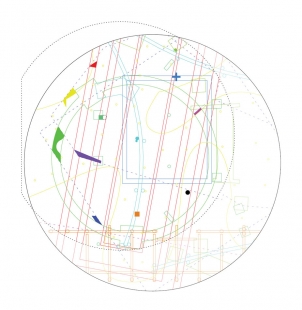
Serpentine Gallery Pavilion 2012

After the joint design of the national stadium for the Olympic Games in Beijing four years ago, Swiss architects Herzog & de Meuron met again with Chinese artist Ai Weiwei for the construction of the summer pavilion for London's Serpentine Gallery. Last year's pavilion by Peter Zumthor hid a contemplative garden by Dutch landscape architect Piet Oudolf. This year’s twelfth pavilion aims to pull visitors even further away from the hustle and bustle of the metropolis and lead them underground. Excavations revealing remnants of the foundations of previous pavilions are covered by a floating water surface, shielding them from the whims of London’s weather. The old foundations create a confusion of tangled lines resembling a tailor's draft, resulting in an unmistakable landscape that one could hardly conceive alone. The footprint of the new pavilion consists of a mix of eleven earlier objects presented as exposed foundations wrapped in cork, creating a unique ‘archaeological landscape.’ The choice of cork was made due to its ecological properties as well as its visual similarity to the exposed soil. By gradually traversing underground, visitors will delve deeper into history and gain insight into the previous pavilions. Eleven columns spaced below the level of the lawn serve as reminders of past structures, and the new twelfth column will support a mirrored roof hovering 1.4 meters above the lawn.
The summer pavilion in London’s Hyde Park opened to the public on June 1, 2012, and will be accessible until October 14, 2012. It will subsequently become the property of Usha and Lakshmi N. Mittal, who purchased it for their private collections.
The summer pavilion in London’s Hyde Park opened to the public on June 1, 2012, and will be accessible until October 14, 2012. It will subsequently become the property of Usha and Lakshmi N. Mittal, who purchased it for their private collections.
The English translation is powered by AI tool. Switch to Czech to view the original text source.
0 comments
add comment



