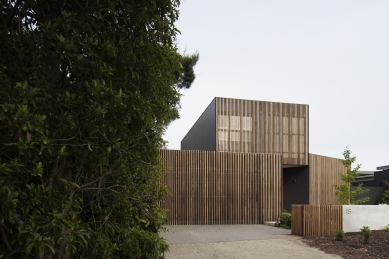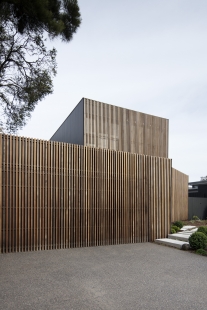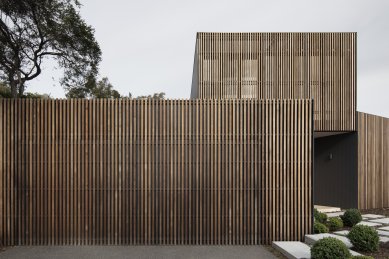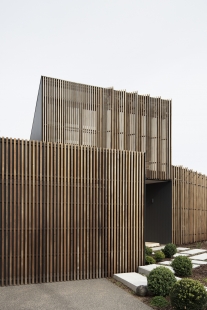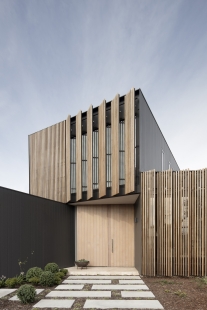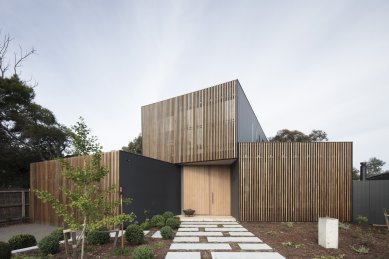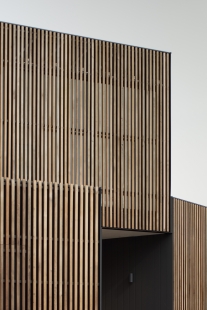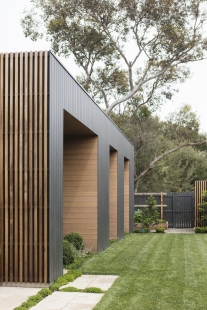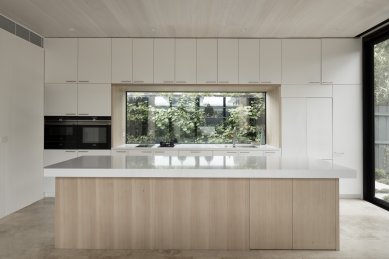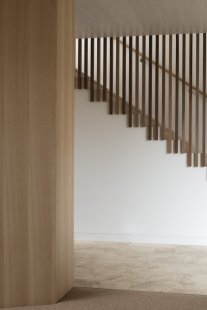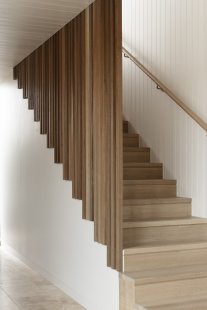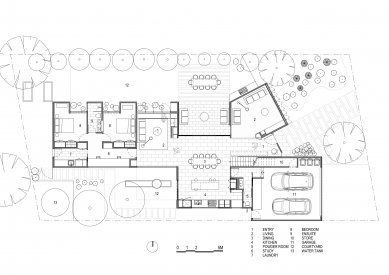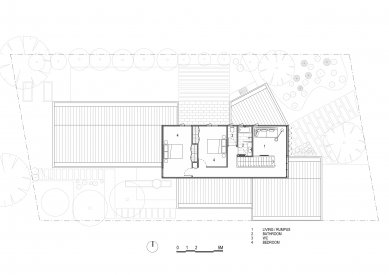
Seachange House

The coastal town of Barwon Heads has experienced significant change over the past two decades, morphing from a sleepy coastal town to what has now become one of Victoria’s premier holiday destinations. Wanted or not, fame was brought upon the township two decades ago courtesy of the highly successful ABC TV series ‘Sea Change’. Depicting a lead character escaping the city in search of a slower life, the series was a catalyst for change in the township. Whilst heritage overlays currently protect many of the older fishing shacks, the less significant fabric of the seaside town is being progressively redeveloped, with modern contemporary architecture now playing a key role in much of the streetscape.
Much like the lead character of the TV series, the clients were seeking a Sea Change after retiring and selling up their farm in Western Victoria. They had spent many summers in Barwon Heads and were seeking a house which would embrace the essence of their existing rural lifestyle whilst seamlessly blend in with the coastal surrounds and to ultimately accommodate the later stages of their lives.
Sea Change House is located on a street which accommodates an eclectic mix of post war beach houses and modern contemporary architecture. The brief was for a modern, low maintenance dwelling with views in all directions, and provided an opportunity to re imagine the vernacular a modern day beach house.
The principle siting of the house locates the primary form close to the southern boundary to provide a northern orientation to the principal living spaces. The spatial layout was also informed by the clients desire to be able to view the outdoors in all directions from all rooms in the house – a requirement informed by their previous house located on a expansive farm in western Victoria.
The ground floor program comprises a double garage fronting the street, master bedroom suite and a singular open plan volume containing the kitchen, living and dining spaces. The ground floor is divided into public and private spaces, with a secret concealed door providing access from the main living / dining / kitchen space (public) to the master bedroom suite, study and laundry (private). A second living / sitting space is provided at the front of the house with views to the garden. A generous private outdoor living space is provided to the north, as well as a courtyard garden to the south of the master bedroom suite, accessed from the kitchen. All habitable spaces used by the occupants themselves are located on a single level providing easy circulation for the clients with potentially limited mobility in the later stages of their lives.
A smaller upper level was designed almost a separate dwelling, where the clients’ children and grandchildren can stay on holidays and weekends without taking over the primary residence. It contains two bedrooms, bathroom and a small private living space with expansive views towards the Barwon River, which is regularly used to host games card games.
The project provided an opportunity for a private house to engage at an urban level, and explores the relationship between public and private space. The ground floor living space and upper level windows are articulated with mechanically operable screens creating a seamlessly integrated façade. Pragmatically the operable shutters expose views to the Barwon River, control ventilation and solar access and provide privacy from the adjacent street. The screens are built using Western Red Cedar, a highly sustainable forestry product. The operability and translucency of the shutters contribute to a level of physical engagement with the street. This is amplified in the evenings when the glowing perforations animate the façade and create a playful and vibrant façade, whilst providing privacy from the street below.
The project employs several passive solar and ESD initiatives. Recesses in the ground floor façade provide the ground floor living, dining and bedroom spaces with protection from the summer sun, whilst allowing the winter sun to passively heat the spaces. A north facing courtyard is formed between the two living areas, providing a seamless entertaining area when the doors are open from the dining space. Enclosed on three sides, the courtyard is sheltered from the cold southern winds, whilst the overhanging floor plate provides protection from sun to the dining space through the summer periods. The travertine tiles on slab act as a thermal mass to absorb and store heat. Cross flow ventilation occurs between the northern southern courtyards, passively cooling the living, dining and kitchen spaces. Stormwater is collected in a 20,000L water tank and reused for garden irrigation and toilet flushing, and photovoltaic solar panels and a solar hot water system are located on the roof.
Seachange House sought to achieve a value for money outcome, balancing between the client aspirations, site constraints and budget limitations, whilst employing a wide range of ESD principles. This process resulted in a home that is relatively low cost, robust and minimal, yet notably integrates the qualities of light and volume to subtly amplify the owners living condition and actively engage and contribute to the street and its coastal surrounds.
Much like the lead character of the TV series, the clients were seeking a Sea Change after retiring and selling up their farm in Western Victoria. They had spent many summers in Barwon Heads and were seeking a house which would embrace the essence of their existing rural lifestyle whilst seamlessly blend in with the coastal surrounds and to ultimately accommodate the later stages of their lives.
Sea Change House is located on a street which accommodates an eclectic mix of post war beach houses and modern contemporary architecture. The brief was for a modern, low maintenance dwelling with views in all directions, and provided an opportunity to re imagine the vernacular a modern day beach house.
The principle siting of the house locates the primary form close to the southern boundary to provide a northern orientation to the principal living spaces. The spatial layout was also informed by the clients desire to be able to view the outdoors in all directions from all rooms in the house – a requirement informed by their previous house located on a expansive farm in western Victoria.
The ground floor program comprises a double garage fronting the street, master bedroom suite and a singular open plan volume containing the kitchen, living and dining spaces. The ground floor is divided into public and private spaces, with a secret concealed door providing access from the main living / dining / kitchen space (public) to the master bedroom suite, study and laundry (private). A second living / sitting space is provided at the front of the house with views to the garden. A generous private outdoor living space is provided to the north, as well as a courtyard garden to the south of the master bedroom suite, accessed from the kitchen. All habitable spaces used by the occupants themselves are located on a single level providing easy circulation for the clients with potentially limited mobility in the later stages of their lives.
A smaller upper level was designed almost a separate dwelling, where the clients’ children and grandchildren can stay on holidays and weekends without taking over the primary residence. It contains two bedrooms, bathroom and a small private living space with expansive views towards the Barwon River, which is regularly used to host games card games.
The project provided an opportunity for a private house to engage at an urban level, and explores the relationship between public and private space. The ground floor living space and upper level windows are articulated with mechanically operable screens creating a seamlessly integrated façade. Pragmatically the operable shutters expose views to the Barwon River, control ventilation and solar access and provide privacy from the adjacent street. The screens are built using Western Red Cedar, a highly sustainable forestry product. The operability and translucency of the shutters contribute to a level of physical engagement with the street. This is amplified in the evenings when the glowing perforations animate the façade and create a playful and vibrant façade, whilst providing privacy from the street below.
The project employs several passive solar and ESD initiatives. Recesses in the ground floor façade provide the ground floor living, dining and bedroom spaces with protection from the summer sun, whilst allowing the winter sun to passively heat the spaces. A north facing courtyard is formed between the two living areas, providing a seamless entertaining area when the doors are open from the dining space. Enclosed on three sides, the courtyard is sheltered from the cold southern winds, whilst the overhanging floor plate provides protection from sun to the dining space through the summer periods. The travertine tiles on slab act as a thermal mass to absorb and store heat. Cross flow ventilation occurs between the northern southern courtyards, passively cooling the living, dining and kitchen spaces. Stormwater is collected in a 20,000L water tank and reused for garden irrigation and toilet flushing, and photovoltaic solar panels and a solar hot water system are located on the roof.
Seachange House sought to achieve a value for money outcome, balancing between the client aspirations, site constraints and budget limitations, whilst employing a wide range of ESD principles. This process resulted in a home that is relatively low cost, robust and minimal, yet notably integrates the qualities of light and volume to subtly amplify the owners living condition and actively engage and contribute to the street and its coastal surrounds.
0 comments
add comment


