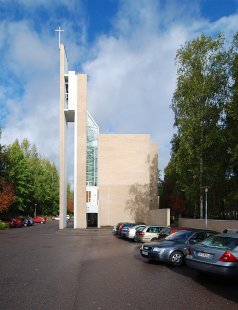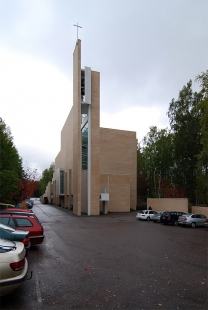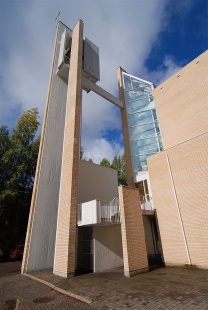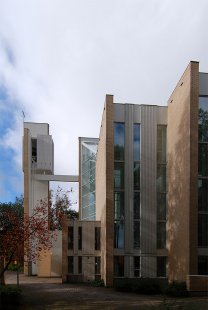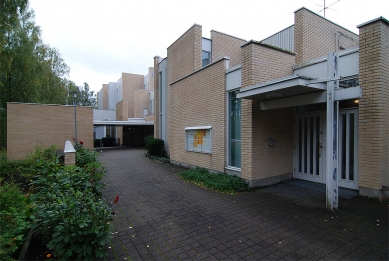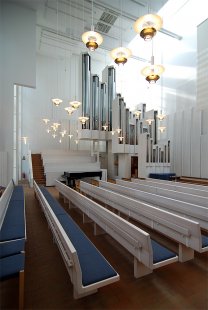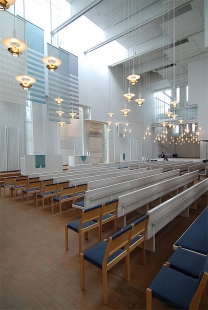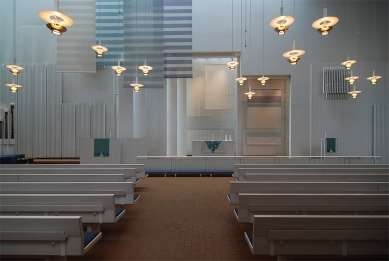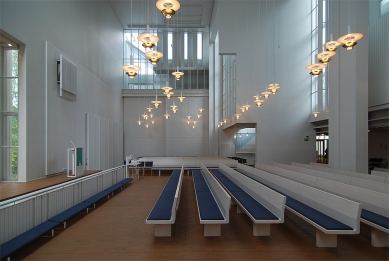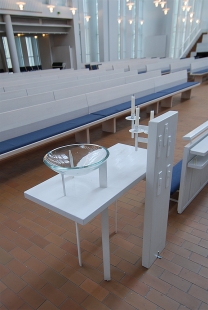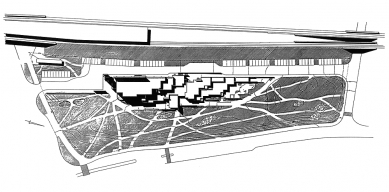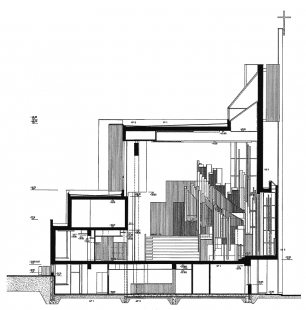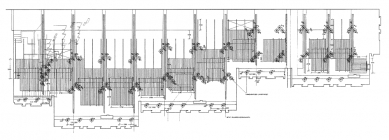
Parish Church and Centre for Myyrmäki

 |
„On the embankment side, the building mass forms a 'wall' that gradually rises to the south towards the church and its bell tower. This wall counteracts the dominance of the railway station and protects the parkside form its environmental intrusion. The wall also excludes the visual polution of the high-rise housing that exists on the other side of the tracks. I have explained my ideas about spatial arrangement and the use of natural light in discussing St Thomas's Church in Oulu. A possible model for my Myyrmäki design could well be Balthasar Neuman's greal abbey church for Neresheim in southern Germany.“
Juha Leiviskä
0 comments
add comment


