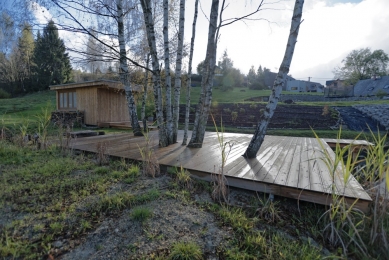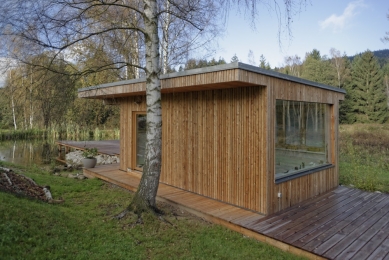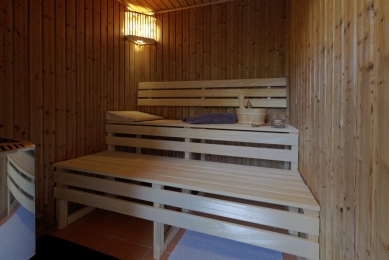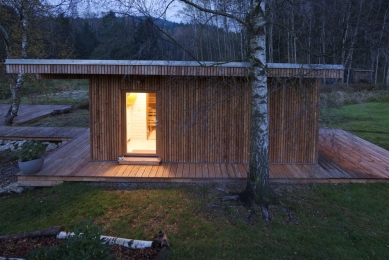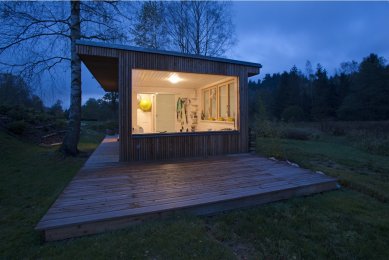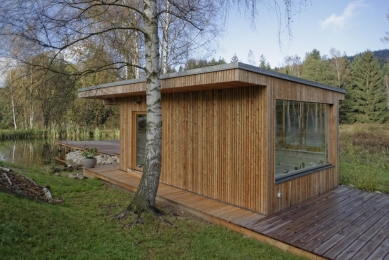The sauna house is located in the expansive garden of a family home in a small village near Liberec. The family home is situated on the edge of the village's development, allowing its garden to seamlessly blend into the open landscape. The manicured lawn gradually fades into a wet meadow, and its overgrown edges are naturally framed by a spruce forest. A small stream, or rather a brook, flows through a little valley on the property, where a natural pond has been created with water lilies, bulrushes, trout, and grayling. The architectural design of the house aims to maintain the contemplative atmosphere of the place, seamlessly integrating with its surroundings through simple shapes and natural materials. A significant phenomenon of the location is silence, or rather the subtle sounds of nature, such as the babbling and gurgling of the brook, the rustling of leaves, or the whispering of grass. Besides sauna use and relaxation, yoga is also practiced inside and on the terrace.
The house and terrace are constructed from wooden frame structures of the two by four system. The foundation is on concrete pads, and the roof covering is made of asphalt, with flashing and metal detailing.
The English translation is powered by AI tool. Switch to Czech to view the original text source.

