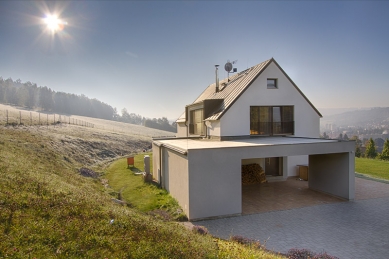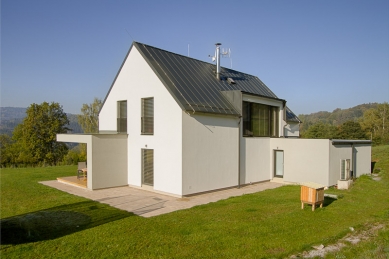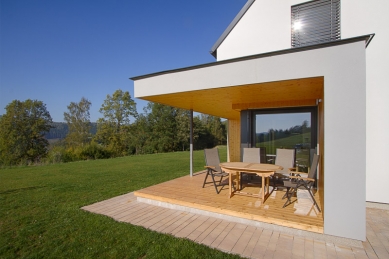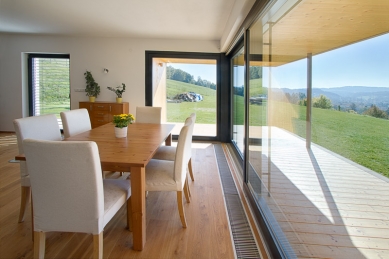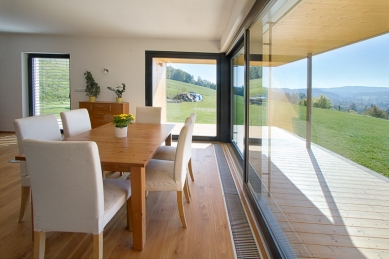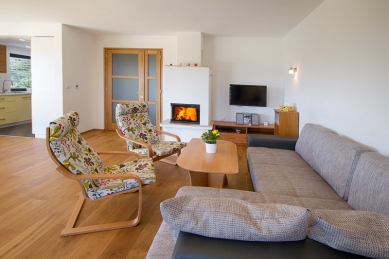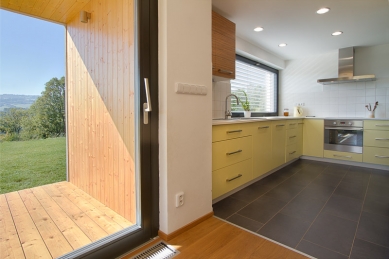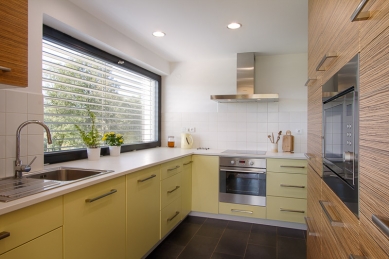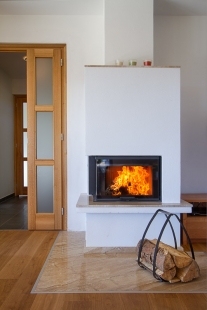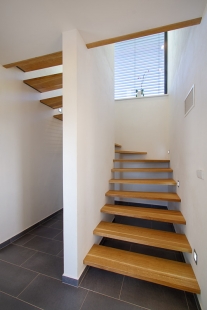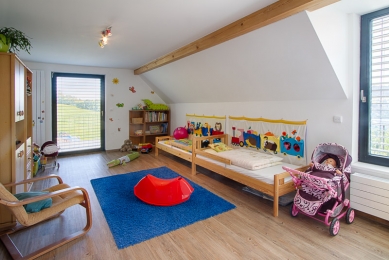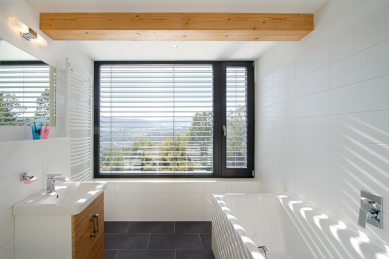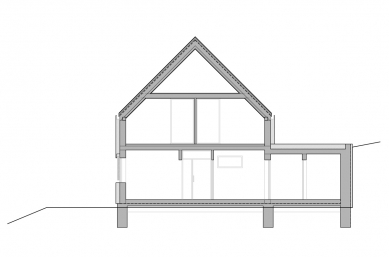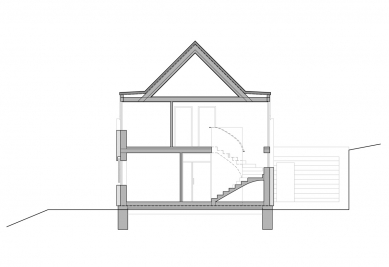
Family House Bítouchov

 |
| photo: Ivan Bárta |
During the work on the architectural study, several basic and mostly usual requirements for the house's design crystallized. It was a demand for a simple practical layout for the family's everyday life on the border between the countryside and a smaller town. This means frequent car trips for urban activities complemented by sports activities and gardening. Another premise was to design a durable building with low operating costs from common materials.
The completed building contains relatively few changes compared to the project. Among the most notable are the extent of the terrace in front of the living room, some materials and products in the interior, and the installation of a smaller window in the western gable.
The family house consists of one residential unit.
The building is a single-storey structure with a living attic. The roof is a gable roof with a slope of 45°. Attached to the main mass of the house in the north is a carport with storage that has a flat roof at the same height as the ground floor. An L-shaped terrace with a flat roof of the same height as the carport is connected to the southern corner of the house. The ground floor contains an entrance hall, a wardrobe, a corridor, a bathroom, a staircase to the attic, a technical room, a sauna, a kitchen, and a living room with a dining area. In the attic, there are two children's rooms, a master bedroom, an office, and a corridor.
The house is built on leveled natural terrain. The foundations are reinforced concrete strips 50 cm wide under the exterior walls and 30 cm under the interior load-bearing walls. The vertical load-bearing structures are made of limestone-sandstone bricks. The shell is insulated with mineral wool – Sendwix system by KM Beta. The ceiling is a monolithic reinforced concrete structure that transitions into the roofs of the terrace and carport. The roof construction is a classic beam gable structure with two risoles. The roof insulation is also mineral wool between the rafters and in the ceiling. The covering and the material of all sheet metal products is aluminum sheet with a standing seam. The chimney from the fireplace is three-layer stainless steel with a fireproof ventilated shaft. The windows and entrance doors have wooden frames in RAL color, glazed with triple glazing. The windows are equipped with exterior blinds. The façade is a thin-layer plaster in a very light gray color. The terrace on the south is lined with boards from the inside. The interior wall surfaces are made of white stucco plaster. In wet areas, the floors and walls up to a height of 210 cm are covered with ceramic tiles. The floors in the living areas are made of three-layer wooden boards.
Heating is provided by an air-to-water heat pump. The water source is a private drilled well, and the sewage system is connected to the public network. Rainwater from an underground tank is also used for flushing toilets. The staircase is made of oak boards anchored into the exterior walls using steel anchors.
The English translation is powered by AI tool. Switch to Czech to view the original text source.
2 comments
add comment
Subject
Author
Date
Pěkné, čisté, praktické...
Lumír Gazda
23.01.14 01:34
Chutný rizolet
petrib
28.01.14 04:43
show all comments


