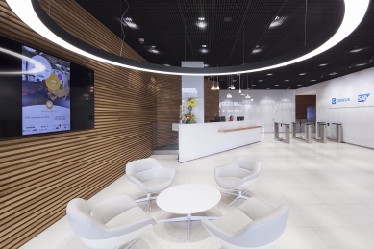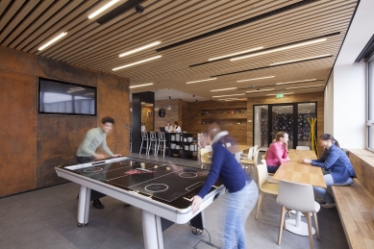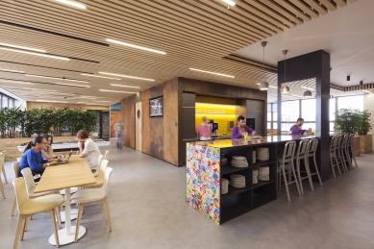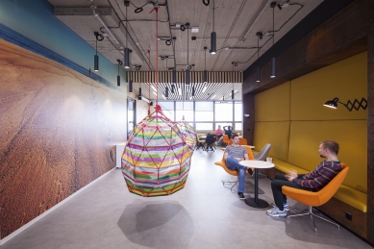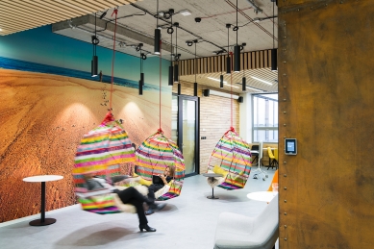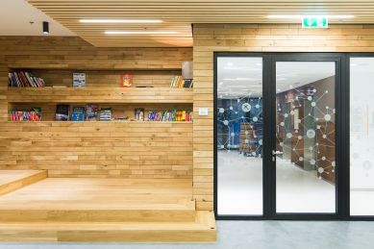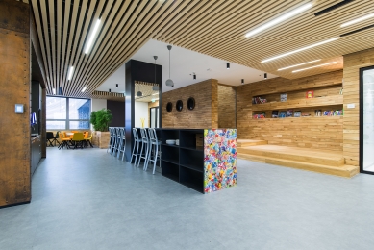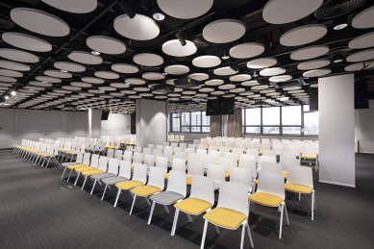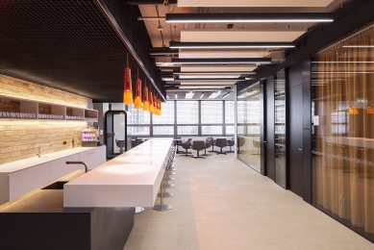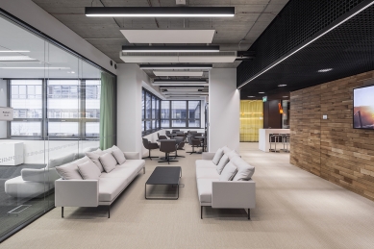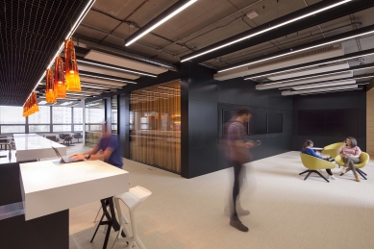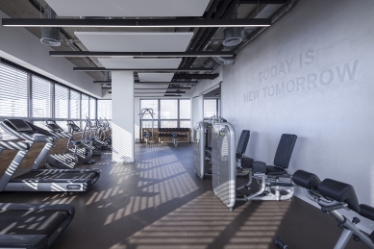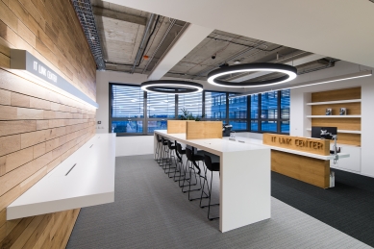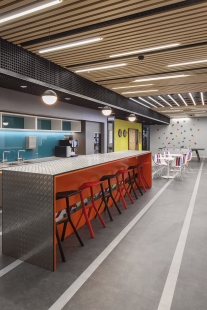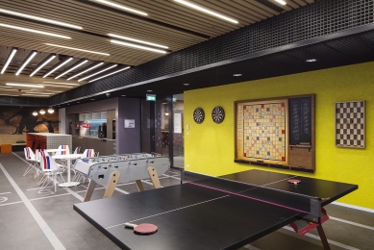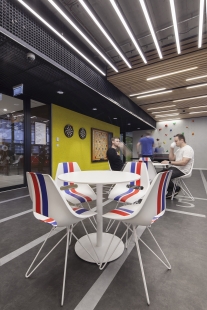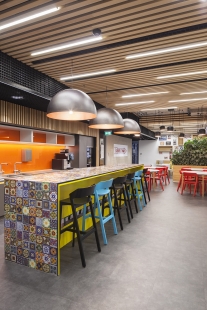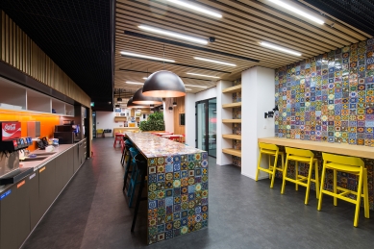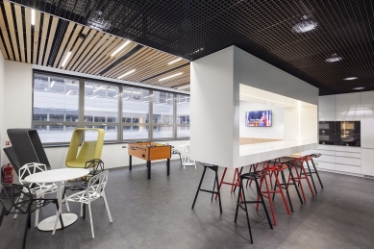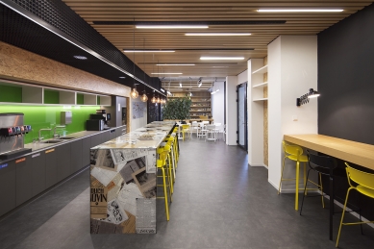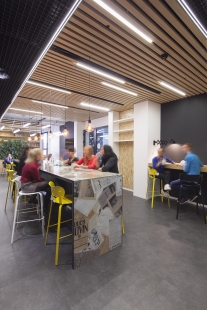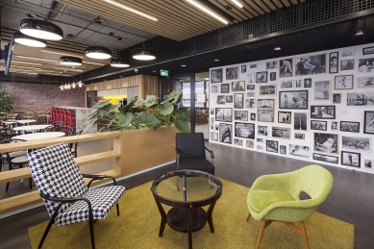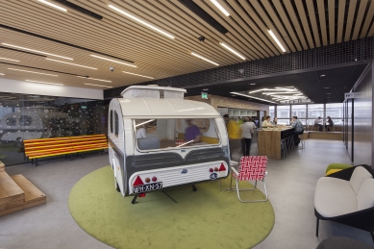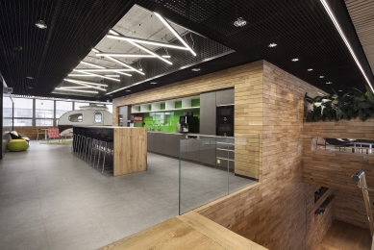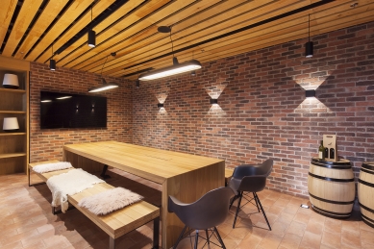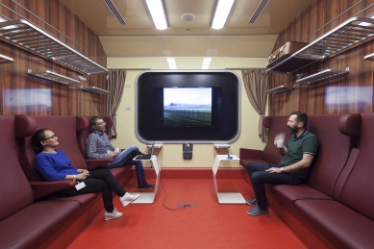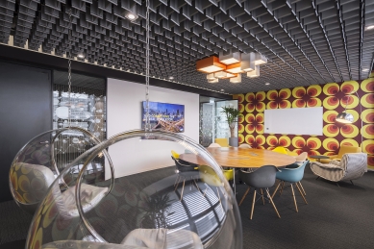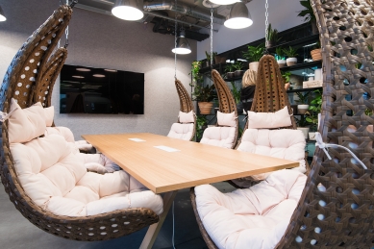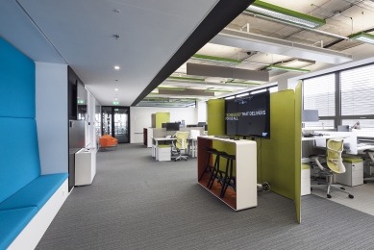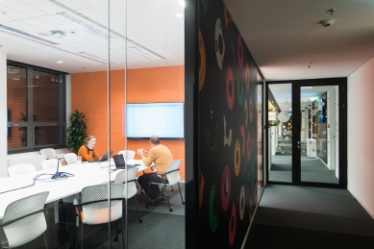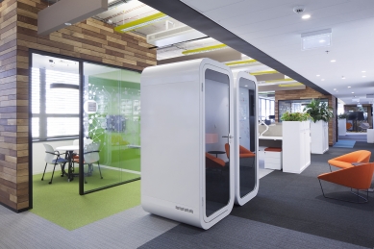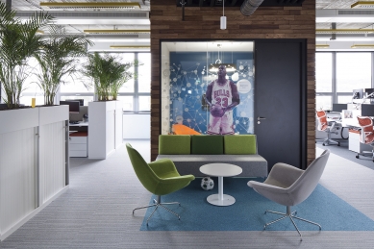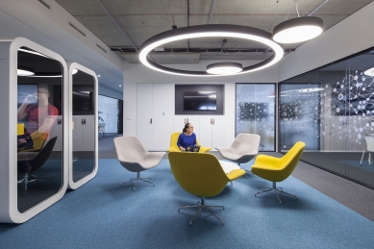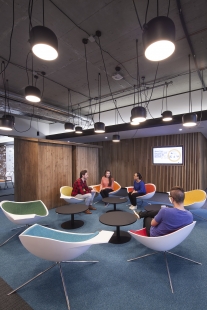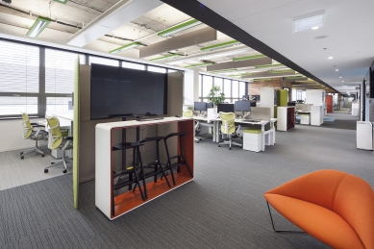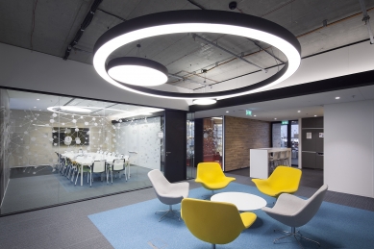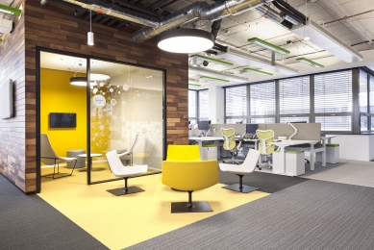
Interior of the SAP company's offices

Interior of the offices of SAP Services, SAP Ariba, and SAP Concur in the Metronom administrative building
The task for the design was to create office space for employees of three SAP components (SAP Ariba, SAP Services, and SAP Concur) in the newly completed Metronom business center in Prague 13.
The Metronom building is designed in the form of three towers of varying heights, resting on a slender base formed by an open parking area and recessed masses of entry lobbies and leasable spaces. The building is massed into three separate office buildings (A, B, C) connected by linking corridors. The mass of the buildings retreats upwards in the form of reduced floors on the two topmost levels. Beneath the buildings are three shared underground levels serving as parking and technical support for the building.
The scope of the design was defined by the leasable spaces on the ground floor (1st floor) and other above-ground levels (2nd floor – 10th floor). The design was divided into three implementation phases. The third phase of the design was implemented separately as an "agile" workspace for SAP Concur.
Architectural Solution
The design is developed in accordance with the characteristics of future operations as specified by the investor. The proposed office spaces are essentially accessible only to employees of the company – only a minimal amount of outside visitors is expected.
In the individual spaces, there are workplaces and various collaboration spaces. Workplaces are mostly in open-plan "open-space" offices, complemented by closed areas for focused individual work (i.e., mainly "Quiet rooms") and meeting rooms (i.e., variously sized meeting rooms). Several individual private offices are designed for managers. The area of the open offices is spatially divided into smaller working groups – teams of mainly 12 – 30 people.
All office spaces are equipped with phone booths – i.e., small spaces for making phone calls that could be disruptive to the surroundings.
Layout Solution
Individual floors are accessible from elevator lobbies located in the southern part of the layout. The staircase in the northern core of the building is not designed for free movement between floors (it only serves as an escape route).
The office space is functionally divided as a five-tract layout – along the windows are the workplaces, parallel to them are the communication (corridor) spaces, and finally, in the center of the tract are auxiliary and meeting rooms. The open office space is visually divided into smaller parts for teams through inserted rooms (phone booths, quiet rooms, conference rooms, etc.).
Near the elevator lobby, each floor generally has a “HUB” – for informal meetings and relaxation. The goal is to create opportunities for shared breaks and information exchange outside of the standard formal office spaces. The central part of the hub is a kitchenette, complemented by seating. On the 6th floor is the largest central HUB, which is additionally connected by a staircase to similar spaces on the 7th floor. On the regular floors, there is also a second smaller – tea kitchenette in the northern part.
On the 6th floor, there is an “IT link” – spaces for technical (computer) support for employees. The 7th floor has a room for parents with children.
Graphic and Visual Concept
For the purposes of visual identity, decorative graphics, signage system, and overall identification with the building, a graphic concept on the theme of "Time" was developed.
It is developed for individual floors from bottom to top: nanosecond – second – minute – hour – day – month – year – millions of years. These units of time are assigned suitable and interesting themes for individual floors – for example, nanosecond = science, second = sports, etc.
Interior Equipment and Furniture
The appropriate interior equipment and furniture are designed for the individual spaces. The furniture can be categorized into several types:
system office furniture, standard furniture for meeting spaces, hubs, and other areas (dining tables, conference tables, low tables, various seating furniture, shelves, cabinets, etc.), custom furniture (carpentry production).
Office workplaces – work desks – are usually grouped in sets of 6 desks (or possibly 4 or 2). In one structural tract of the building (every 8.1 m), there are then two such groups of desks.
The proposal specifies several themed meeting rooms = Cool meeting Rooms. The overall design solution for these spaces – wall surfaces, ceiling, floor, and room equipment – furniture, supplementary lighting - is designed in the spirit of the chosen theme.
Terraces
The terrace spaces on the flat roofs of the building will be modified as recreational and relaxation areas. Green areas are designed here in combination with walkable surfaces (wood-plastic flooring elements) and non-walkable areas (freely spread gravel). The terrace at the level of the 7th floor between buildings B and C is equipped with an outdoor kitchen – BBQ.
The task for the design was to create office space for employees of three SAP components (SAP Ariba, SAP Services, and SAP Concur) in the newly completed Metronom business center in Prague 13.
The Metronom building is designed in the form of three towers of varying heights, resting on a slender base formed by an open parking area and recessed masses of entry lobbies and leasable spaces. The building is massed into three separate office buildings (A, B, C) connected by linking corridors. The mass of the buildings retreats upwards in the form of reduced floors on the two topmost levels. Beneath the buildings are three shared underground levels serving as parking and technical support for the building.
The scope of the design was defined by the leasable spaces on the ground floor (1st floor) and other above-ground levels (2nd floor – 10th floor). The design was divided into three implementation phases. The third phase of the design was implemented separately as an "agile" workspace for SAP Concur.
Architectural Solution
The design is developed in accordance with the characteristics of future operations as specified by the investor. The proposed office spaces are essentially accessible only to employees of the company – only a minimal amount of outside visitors is expected.
In the individual spaces, there are workplaces and various collaboration spaces. Workplaces are mostly in open-plan "open-space" offices, complemented by closed areas for focused individual work (i.e., mainly "Quiet rooms") and meeting rooms (i.e., variously sized meeting rooms). Several individual private offices are designed for managers. The area of the open offices is spatially divided into smaller working groups – teams of mainly 12 – 30 people.
All office spaces are equipped with phone booths – i.e., small spaces for making phone calls that could be disruptive to the surroundings.
Layout Solution
Individual floors are accessible from elevator lobbies located in the southern part of the layout. The staircase in the northern core of the building is not designed for free movement between floors (it only serves as an escape route).
The office space is functionally divided as a five-tract layout – along the windows are the workplaces, parallel to them are the communication (corridor) spaces, and finally, in the center of the tract are auxiliary and meeting rooms. The open office space is visually divided into smaller parts for teams through inserted rooms (phone booths, quiet rooms, conference rooms, etc.).
Near the elevator lobby, each floor generally has a “HUB” – for informal meetings and relaxation. The goal is to create opportunities for shared breaks and information exchange outside of the standard formal office spaces. The central part of the hub is a kitchenette, complemented by seating. On the 6th floor is the largest central HUB, which is additionally connected by a staircase to similar spaces on the 7th floor. On the regular floors, there is also a second smaller – tea kitchenette in the northern part.
On the 6th floor, there is an “IT link” – spaces for technical (computer) support for employees. The 7th floor has a room for parents with children.
Graphic and Visual Concept
For the purposes of visual identity, decorative graphics, signage system, and overall identification with the building, a graphic concept on the theme of "Time" was developed.
It is developed for individual floors from bottom to top: nanosecond – second – minute – hour – day – month – year – millions of years. These units of time are assigned suitable and interesting themes for individual floors – for example, nanosecond = science, second = sports, etc.
Interior Equipment and Furniture
The appropriate interior equipment and furniture are designed for the individual spaces. The furniture can be categorized into several types:
system office furniture, standard furniture for meeting spaces, hubs, and other areas (dining tables, conference tables, low tables, various seating furniture, shelves, cabinets, etc.), custom furniture (carpentry production).
Office workplaces – work desks – are usually grouped in sets of 6 desks (or possibly 4 or 2). In one structural tract of the building (every 8.1 m), there are then two such groups of desks.
The proposal specifies several themed meeting rooms = Cool meeting Rooms. The overall design solution for these spaces – wall surfaces, ceiling, floor, and room equipment – furniture, supplementary lighting - is designed in the spirit of the chosen theme.
Terraces
The terrace spaces on the flat roofs of the building will be modified as recreational and relaxation areas. Green areas are designed here in combination with walkable surfaces (wood-plastic flooring elements) and non-walkable areas (freely spread gravel). The terrace at the level of the 7th floor between buildings B and C is equipped with an outdoor kitchen – BBQ.
S.H.S Architects
The English translation is powered by AI tool. Switch to Czech to view the original text source.
0 comments
add comment


