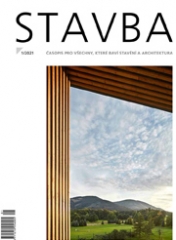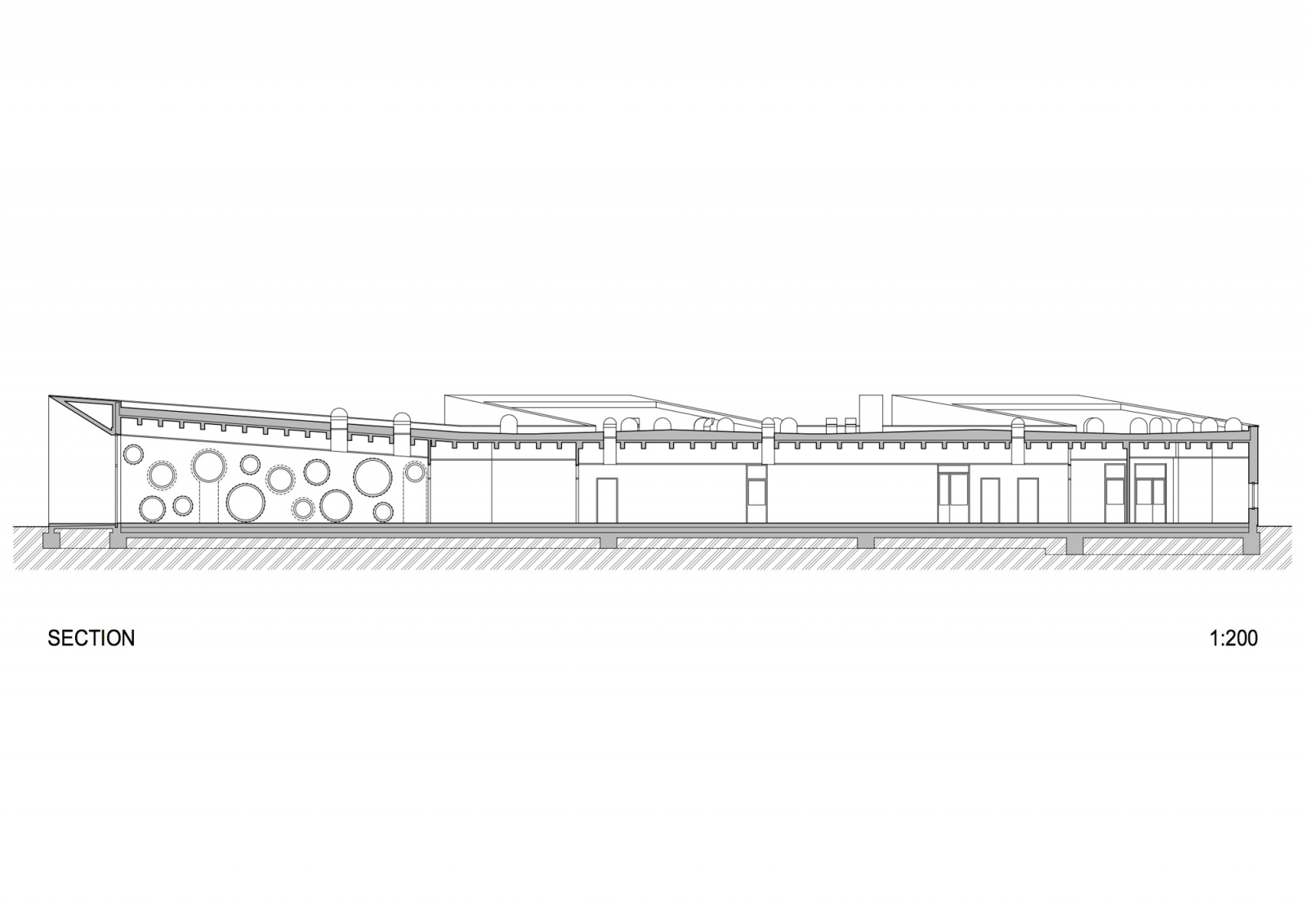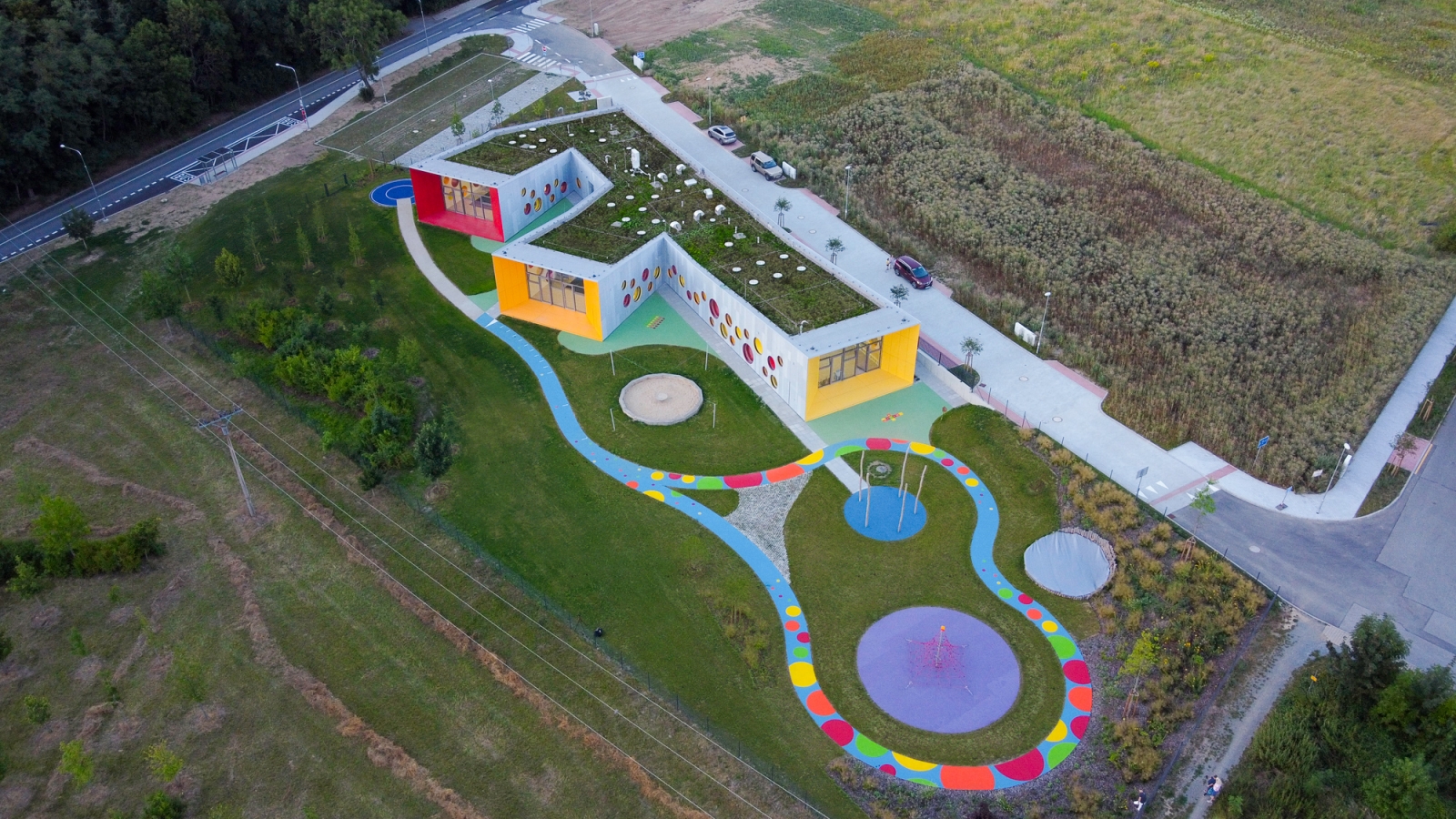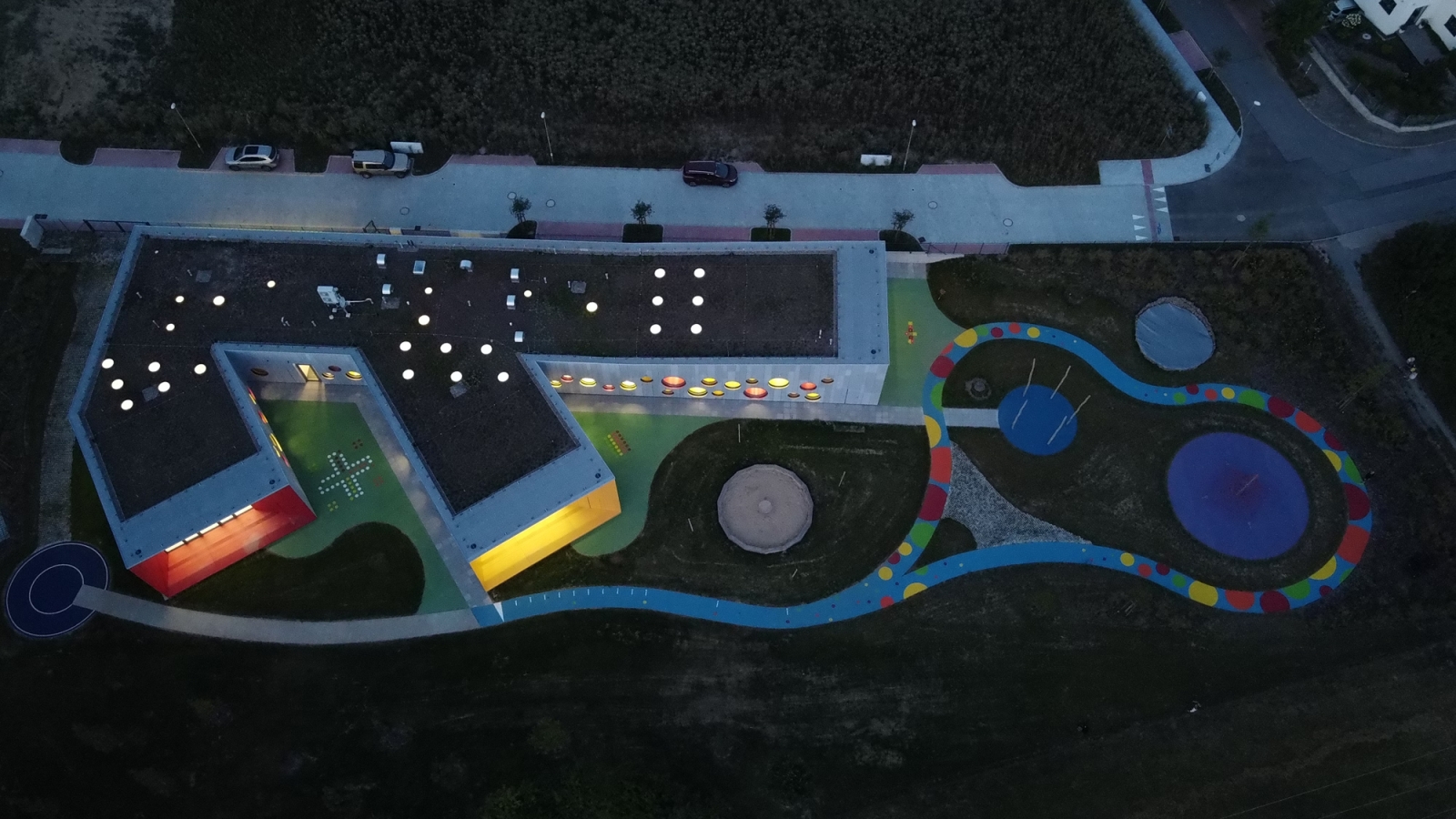
Preschool Dolní Břežany

Architectural Solution
The building of the kindergarten is mass-wise composed of a basic rectangle, filled with operational rooms for children and caregivers, and three "fingers" - tubes that contain play and activity rooms. This diversification of operations in the floor plan is supported in the mass solution by the rising mass of the tubes towards the garden space, into which the fingers open with a large glass wall embedded in their mass.
The glass walls allow direct access from the playrooms to the external terraces, to the garden and to the playgrounds. These walls are recessed into the tube to create a covered transition between the interior and exterior parts. At the same time, the mass of the tube opens from these divisions into the greenery of the garden.
The shading of the walls during direct sunlight is designed with external blinds installed at the interface between the wall and the terrace, which can also advantageously dim the playroom spaces during children's afternoon rest. Circular windows that mimic flying bubbles are playful elements inserted into the side walls of the children's playrooms. This principle of window placement limits the possibility of sightlines into the internal spaces of the playrooms from one another.
To achieve sufficient and, above all, uniform lighting in the playrooms at the back and in the service area in the depth of the building tract, light tubes are integrated into the roof structure.
The exterior facade of the building is made of Cembrit Grey Patina cement-bonded fiber boards in an irregular grid. This facade cladding is designed as a double facade in the areas of the playrooms on the walls oriented towards the garden, concealing storage spaces for toys, sports equipment, and other tools used during children's play, as well as for necessary supplies for the maintenance of the building and garden.
The increased thickness of the outer structure is also used for varying depths of the circular windows relative to the facade surface. This solution creates somewhat cylindrical spaces accessible to children from both the garden side and the playroom space.
The expanded perimeter wall of the playrooms is created from a standard perimeter wall structure to which an interior carpenter element is attached - a hidden built-in storage system with shelves, whose visible part forms the interior cladding. This cladding can be opened in certain parts like built-in closets. The circular windows placed on the interior side of the perimeter wall are installed into a double supporting tube with thermal insulation. The tube is anchored to the reinforced concrete structure of the perimeter wall.
Spatial Solution
The kindergarten is a single-story building with three classes for 3x 28 children, oriented with play areas and outdoor terraces towards the southwest. The building has one main common entrance from the eastern side from the residential area.
From the vestibule, a common hallway is accessible, which forms the backbone of the building and provides access to individual children's living spaces with their own facilities. Next to the vestibule, there is a barrier-free restroom. Each class is equipped with a separate children’s facility – a cloakroom, washroom + restroom, as well as a technical facility – a bedding storage room and a restroom for teaching staff.
From the common hallway, towards the north, a separate zone is accessible – the educational facilities for the principal and caregivers – the principal’s office, a room for extracurricular activities, and from this room, a storage room is accessible. From the entrance towards the south, behind the barrier-free restroom, there is access from the hallway to a technical room, two storage areas, and a social facility for the teachers – a cloakroom with a shower and a separately accessible restroom.
Children’s meals are provided in the form of delivered or prepared dishes. For this purpose, there are two meal preparation areas defined, with one preparation area shared between two kindergarten departments and one designed as independent for the possibility of a future operational division. All preparation areas are designed with exits to the individual classrooms. Children can also use two external restrooms when on the playground. The entire kindergarten area is defined and enclosed by fencing. Access to the garden space is permitted in the northern part of the plot.
Orientation, Lighting, and Sunlight
The play and activity spaces of the kindergarten are oriented towards the south and southwest, ensuring lighting and sunlight for these areas. Similarly, the placement of outdoor spaces for children’s activities outside the kindergarten building on the southern and western sides of the building guarantees sufficient daily exposure to sunlight. The lighting of all playrooms and other living spaces and work areas complies with the requirements of applicable legislation.
Material Solution
The building is founded on base strips of 800 mm width and a minimum depth of 1000 mm. The floor slab is designed with a thickness of 250 mm, with a sub-base concrete layer of 100 mm thickness. The structural system is designed as a wall system, with perimeter load-bearing monolithic reinforced concrete walls of 250 mm thickness. The ceiling is designed as a monolithic reinforced concrete beam system with a spacing of beams of approximately 1000 mm, a beam height of 300 mm, and a thickness of the reinforced concrete slab of 100 mm.
The building of the kindergarten is mass-wise composed of a basic rectangle, filled with operational rooms for children and caregivers, and three "fingers" - tubes that contain play and activity rooms. This diversification of operations in the floor plan is supported in the mass solution by the rising mass of the tubes towards the garden space, into which the fingers open with a large glass wall embedded in their mass.
The glass walls allow direct access from the playrooms to the external terraces, to the garden and to the playgrounds. These walls are recessed into the tube to create a covered transition between the interior and exterior parts. At the same time, the mass of the tube opens from these divisions into the greenery of the garden.
The shading of the walls during direct sunlight is designed with external blinds installed at the interface between the wall and the terrace, which can also advantageously dim the playroom spaces during children's afternoon rest. Circular windows that mimic flying bubbles are playful elements inserted into the side walls of the children's playrooms. This principle of window placement limits the possibility of sightlines into the internal spaces of the playrooms from one another.
To achieve sufficient and, above all, uniform lighting in the playrooms at the back and in the service area in the depth of the building tract, light tubes are integrated into the roof structure.
The exterior facade of the building is made of Cembrit Grey Patina cement-bonded fiber boards in an irregular grid. This facade cladding is designed as a double facade in the areas of the playrooms on the walls oriented towards the garden, concealing storage spaces for toys, sports equipment, and other tools used during children's play, as well as for necessary supplies for the maintenance of the building and garden.
The increased thickness of the outer structure is also used for varying depths of the circular windows relative to the facade surface. This solution creates somewhat cylindrical spaces accessible to children from both the garden side and the playroom space.
The expanded perimeter wall of the playrooms is created from a standard perimeter wall structure to which an interior carpenter element is attached - a hidden built-in storage system with shelves, whose visible part forms the interior cladding. This cladding can be opened in certain parts like built-in closets. The circular windows placed on the interior side of the perimeter wall are installed into a double supporting tube with thermal insulation. The tube is anchored to the reinforced concrete structure of the perimeter wall.
Spatial Solution
The kindergarten is a single-story building with three classes for 3x 28 children, oriented with play areas and outdoor terraces towards the southwest. The building has one main common entrance from the eastern side from the residential area.
From the vestibule, a common hallway is accessible, which forms the backbone of the building and provides access to individual children's living spaces with their own facilities. Next to the vestibule, there is a barrier-free restroom. Each class is equipped with a separate children’s facility – a cloakroom, washroom + restroom, as well as a technical facility – a bedding storage room and a restroom for teaching staff.
From the common hallway, towards the north, a separate zone is accessible – the educational facilities for the principal and caregivers – the principal’s office, a room for extracurricular activities, and from this room, a storage room is accessible. From the entrance towards the south, behind the barrier-free restroom, there is access from the hallway to a technical room, two storage areas, and a social facility for the teachers – a cloakroom with a shower and a separately accessible restroom.
Children’s meals are provided in the form of delivered or prepared dishes. For this purpose, there are two meal preparation areas defined, with one preparation area shared between two kindergarten departments and one designed as independent for the possibility of a future operational division. All preparation areas are designed with exits to the individual classrooms. Children can also use two external restrooms when on the playground. The entire kindergarten area is defined and enclosed by fencing. Access to the garden space is permitted in the northern part of the plot.
Orientation, Lighting, and Sunlight
The play and activity spaces of the kindergarten are oriented towards the south and southwest, ensuring lighting and sunlight for these areas. Similarly, the placement of outdoor spaces for children’s activities outside the kindergarten building on the southern and western sides of the building guarantees sufficient daily exposure to sunlight. The lighting of all playrooms and other living spaces and work areas complies with the requirements of applicable legislation.
Material Solution
The building is founded on base strips of 800 mm width and a minimum depth of 1000 mm. The floor slab is designed with a thickness of 250 mm, with a sub-base concrete layer of 100 mm thickness. The structural system is designed as a wall system, with perimeter load-bearing monolithic reinforced concrete walls of 250 mm thickness. The ceiling is designed as a monolithic reinforced concrete beam system with a spacing of beams of approximately 1000 mm, a beam height of 300 mm, and a thickness of the reinforced concrete slab of 100 mm.
S.H.S architects
The English translation is powered by AI tool. Switch to Czech to view the original text source.
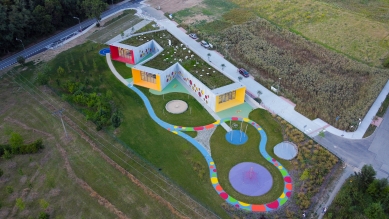
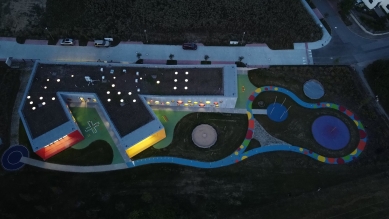
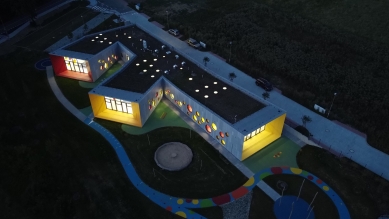

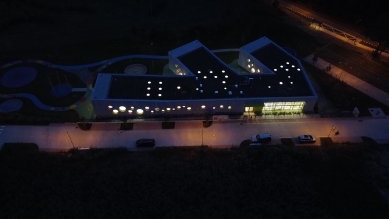
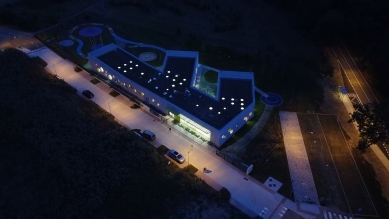
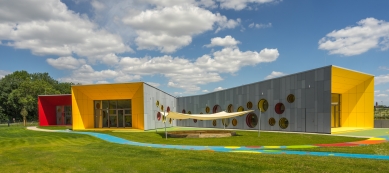
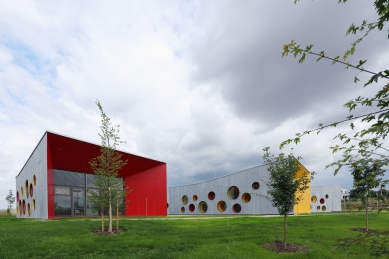
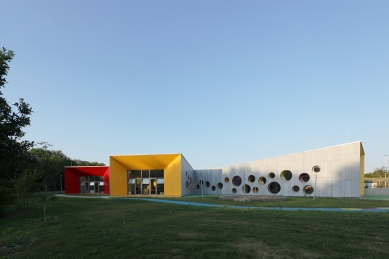
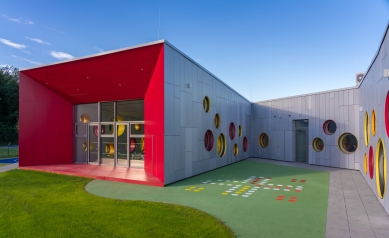
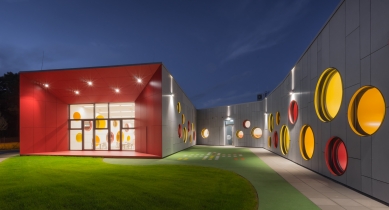
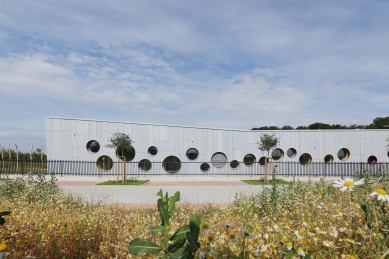
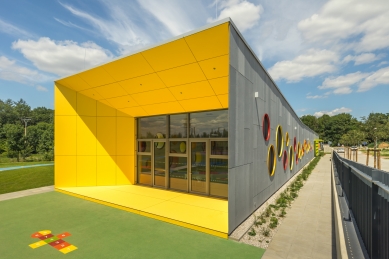
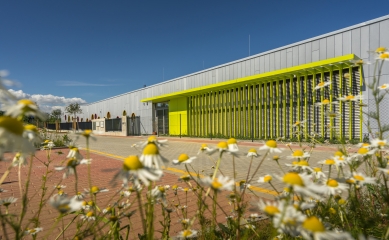

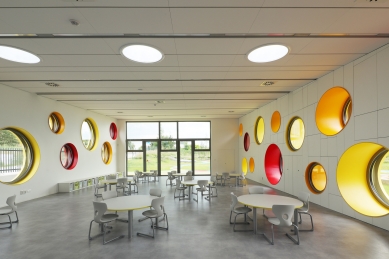
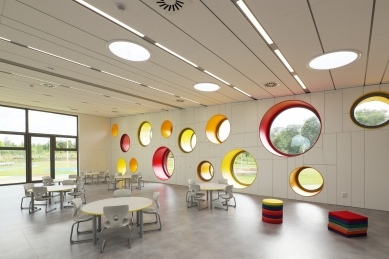
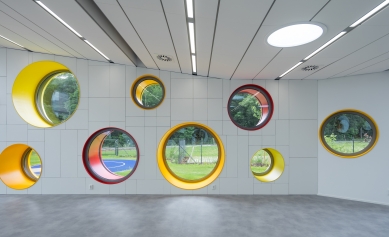
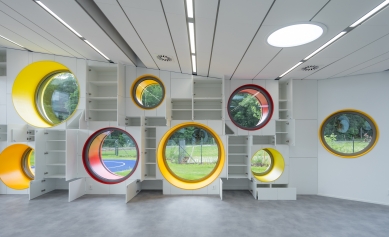
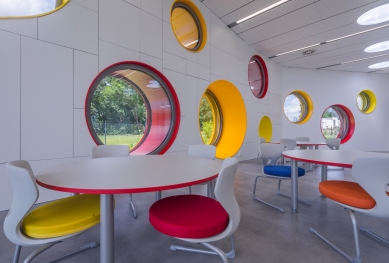
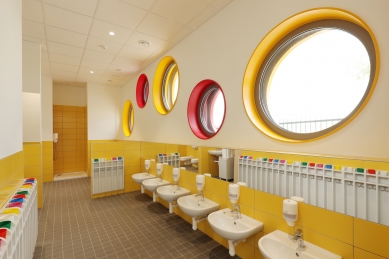
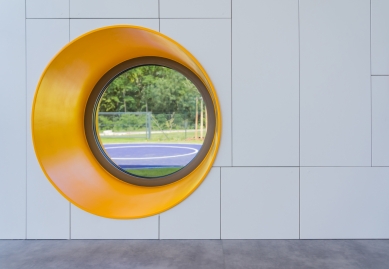
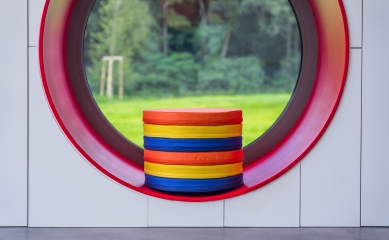

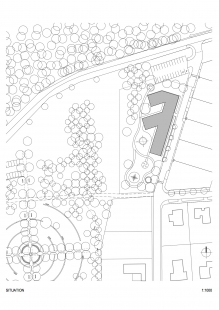
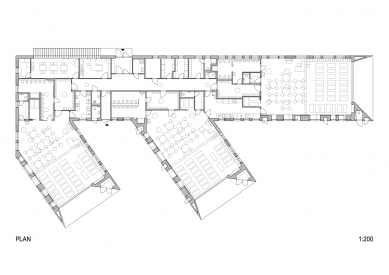
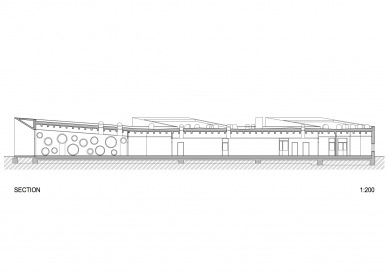
2 comments
add comment
Subject
Author
Date
Modré nebe a zelená tráva jsou nadbytečné
Vojtěch Šrut
10.04.21 10:35
...No,...
šakal
10.04.21 03:40
show all comments


