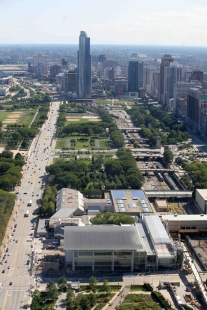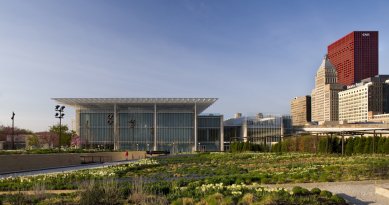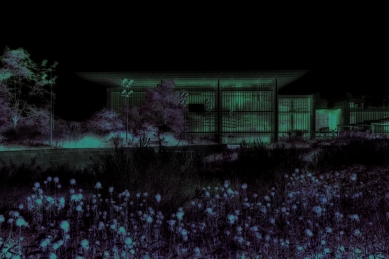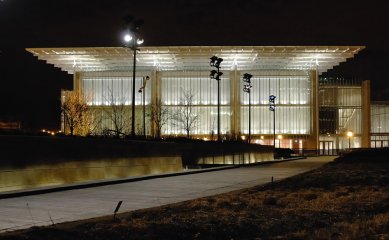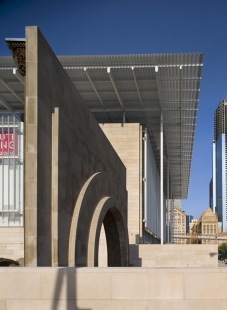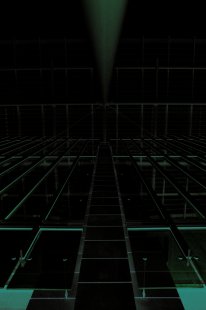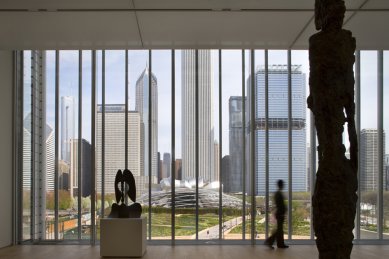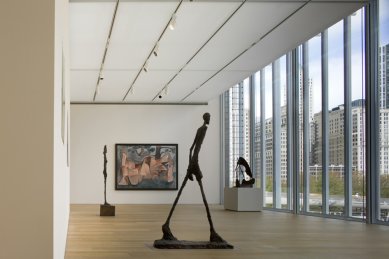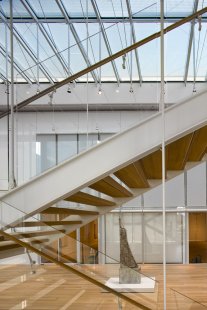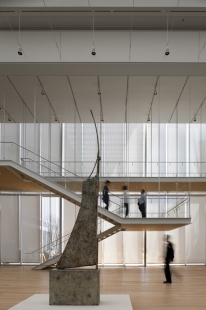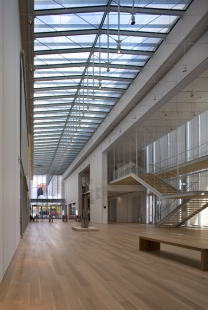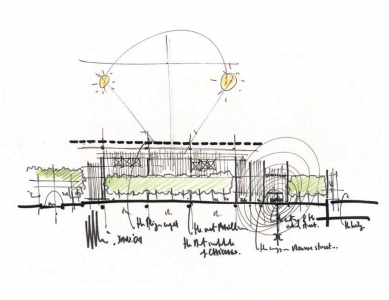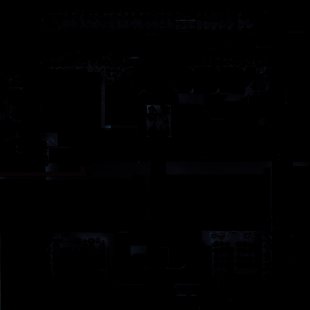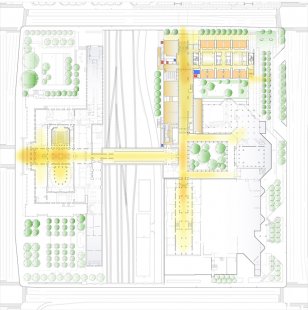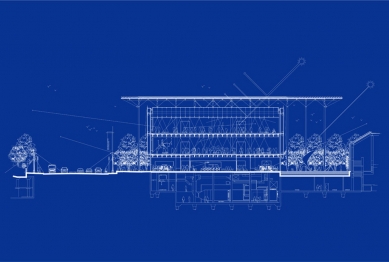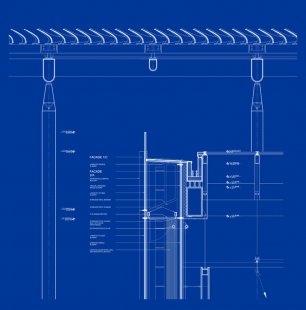IntentThe placement and complete exhibition of the third largest collection of modern art in the United States (the world-renowned collection of the Institute has never been completely and cohesively displayed; until now, only parts of it have been presented to the public in the existing gallery).
SignificanceThe Modern Wing building represents the largest expansion in the history of the Institute and is also the largest museum project by Renzo Piano to date.
LocationThe Modern Wing creates a new entrance to the campus from Monroe Street; the building is also directly connected via the Nichols Bridgeway, a pedestrian bridge leading across Monroe Street to the opposite Millennium Park.
FunctionThe new facility presents a commitment from the museum to utilize new technologies and ecological principles like never before; it does not only function as a gallery institution but also seeks greater contact with the public through supplementary functions. An educational center is prepared here for students, including an educational and research center for teachers, and for families with children, a family center has been proposed.
The new 1,858 square meters of the educational center will allow for a 30% increase in its current activities.
The building, with its exhibition area of nearly 6,039 square meters, which represents an increase of the museum's capacity by 30%, will offer visitors a complete overview of the Institute’s collections.
Under the direction of Renzo Piano, a new gallery building belonging to the Art Institute of Chicago has been constructed at the corner of Michigan Avenue and Columbus Drive in Chicago. The floor area of the building, 24,526 m², will increase the Institute's capacity by 33%, bringing the total area of museums and galleries close to one million square feet. As a result, upon the completion of the Modern Wing, the Art Institute of Chicago became the second-largest museum in the United States. The Metropolitan Museum of Art in New York still holds the title of the largest.
The Modern Wing complements both the cultural and urban fabric of the museum campus, which occupies nearly an entire city block.
The building creates a new entrance to the campus directly at the level of Monroe Street; additionally, its orientation and design visually connect the opposite Millennium Park with the heart of the existing museum - the Griffin Court.
On the first floor, the newly created exhibition spaces functionally accompany the designed educational center, which includes, in addition to its own exhibitions of film, video, and new media, the necessary elements of public amenities. The second floor is dedicated to the exhibition of contemporary art, architecture, and design. The third floor contains collections of European art, a restaurant, and a terrace that also serves as a gallery for outdoor sculptures. In the basement, the technical support systems, storage facilities, and other supportive operations are located.
The dominant material used in constructing the new museum building is limestone, which was sourced from the same quarry as the stones used for the existing buildings of the Institute. The mass of the walls rises from the paved slab as an extension of it - part of it. The massive and solid stone evokes a sense of timeless belonging to the place. The north and south fully glazed facades flanked by solid limestone walls help to clearly orient the internal space, which is visually connected to the adjacent park.
The Nichols Bridgeway, a 189-meter-long pedestrian steel bridge, also designed by Renzo Piano, connects the third floor of the Modern Wing with the adjacent Millennium Park. Pavilions located here, designed by the same architect, complement the public functions of the gallery and attract park visitors to tour it.
The carefully designed garden surrounding the Modern Wing increases the green area on the property by 1,951 m². This area serves not only for the visitors' relaxation but also as a sort of exhibition of landscape and garden architecture showcasing various types of plants and their arrangements.
The steel structure hovering above the pavilion is designed, in addition to its expressive appearance, primarily as a part of a complex system that brings natural sunlight into the interior. The "steel flying carpet" hovering above the building diffuses natural daylight, which penetrates through generous skylights in the upper floor of the gallery into the interior via automatic shading systems, allowing viewers to comfortably observe the works in natural light without the risk of overexposure.
Ecological aspects of the Modern Wing projectThe building utilizes an innovative shading system in the form of a "flying carpet." This structure, along with an automated shading system, optimally utilizes sunlight in the gallery and thus helps to minimize the energy consumption necessary for artificial lighting of the interior.
The finely calibrated shading system uses photodetectors to adjust the optimal light level according to the time of day and the season.
The terrain and landscaping around the new museum building represent a 21% increase in green space on the property; in addition, the soil removed during construction, including demolition rubble, has been recycled and reused in building the garden.
All the ecological principles applied in the Modern Wing project result in an estimated energy consumption for the building that is half that of the existing buildings of the Institute.
Not only for this reason is the Art Institute a holder of the LEED silver certificate.
The ecological concept of The Art Institute of ChicagoAn energy audit conducted in 2004 led to an overall reduction in the energy consumption of the campus, resulting in an 11% reduction in gas volume and a total reduction in electricity usage of 3%. Another undeniable ecological benefit is the mandatory recycling of paper in all Institute buildings, which in 2006 produced over 50 tons of paper waste.
The Institute's annual budget now includes funding in the form of a fund for the implementation and modernization of measures ensuring environmentally friendly operation of the facilities.
The English translation is powered by AI tool. Switch to Czech to view the original text source.

