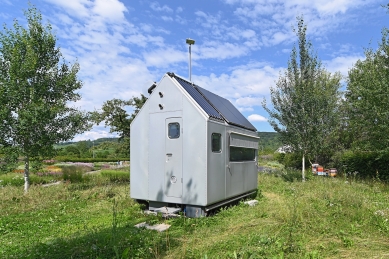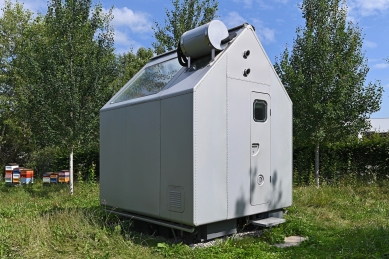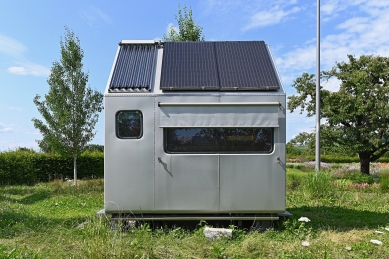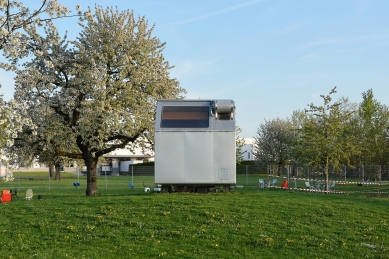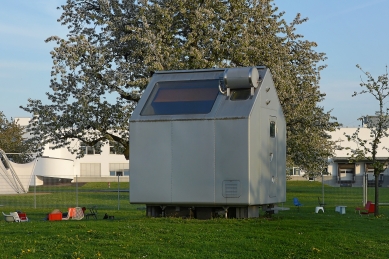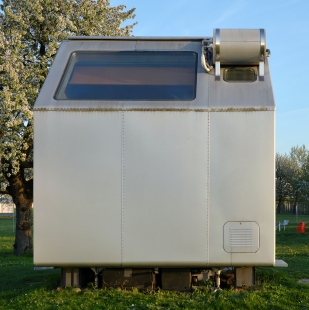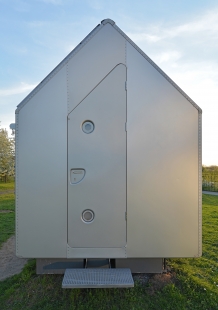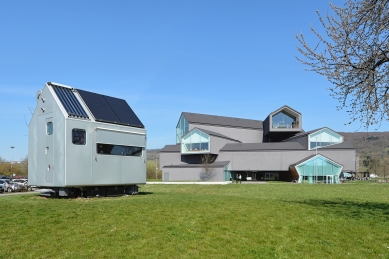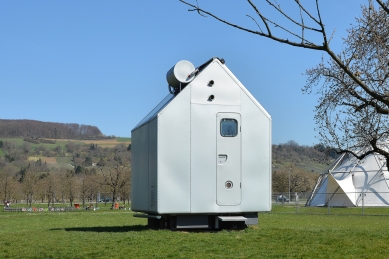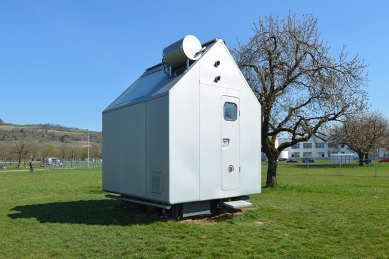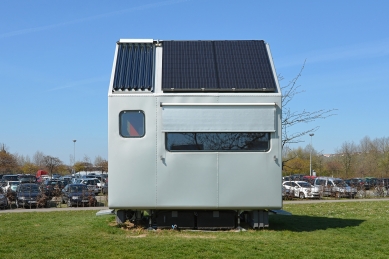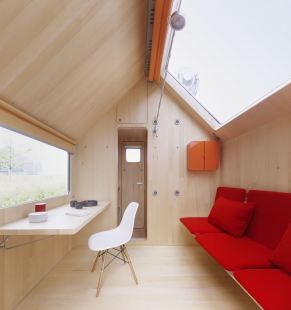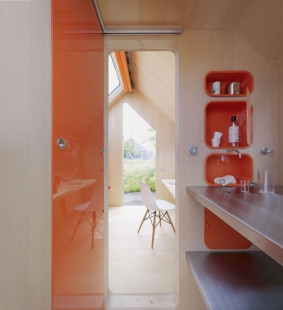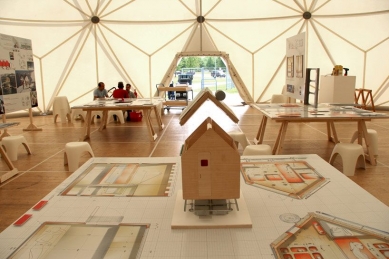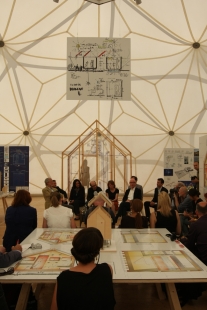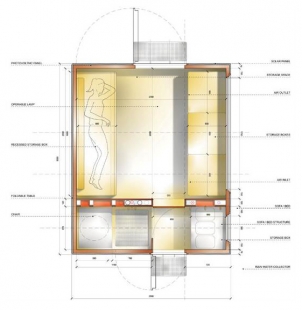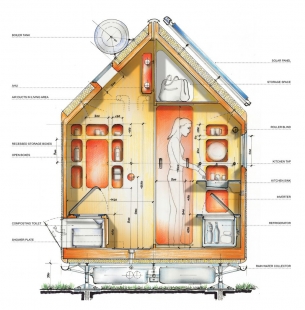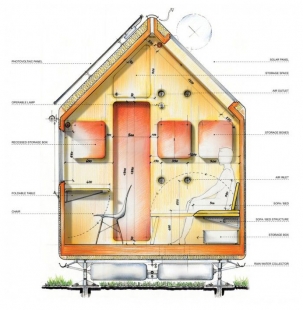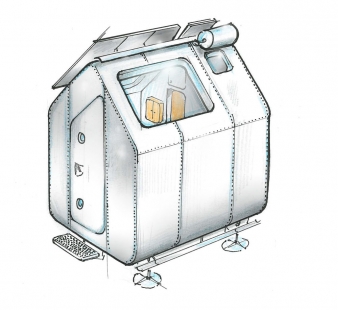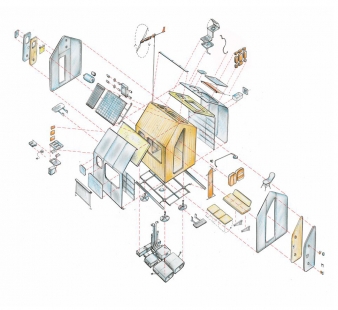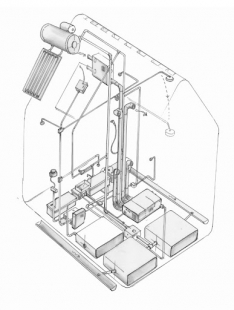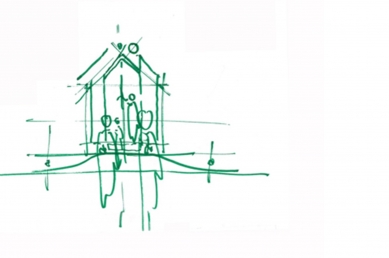
Diogene - Minimal Housing Unit

Diogene is a minimalist, single-occupancy living unit which functions in total autonomy as a self-contained system, independent of its environment. A 7.5 m² transportable cabin designed not as emergency housing but as a ‘voluntary place of retreat’.
Some time in the early 2000s, Renzo Piano started developing a minimalist house. The project constituted a long-term personal interest and was undertaken without a client. In 2009 the project as it then stood was published in Italian design magazine Abitare in a general article about Renzo Piano, stating that a client was required for further development. Vitra chairman Rolk Fehlbaum responded immediately, and the two agreed to continue the project together. Three years later, Diogene was launched.
The saddle-roofed cabin measures 2.5 x 3m, with a ridge height of 2.3m. It weighs 1.2 tonnes. Diogene is built in cross-laminated timber panels, whose meticulously joined planes give a warmth to its interior, but on the outside it is entirely clad in riveted brushed-aluminium panels, which serve to reflect the heat and give it a wholly contemporary feel. These panels are interrupted only by the triple-glazed windows.
Inside, the space is divided into two areas: a living space and, beyond a partition, a shower, toilet and kitchen.
In the gable wall, a slim, solid external door, the top of which follows the pitch of the roof, opens into the living space. Here, beneath the skylight, is a pull-out sofa / bed. At the other end, in front of the large window, stands a fold-out table and a chair. All or any of the three leaves of the table may be opened out at any time, according to requirements.
In the other gable of the cabin, a similarly slim but rectangular door, with a small window, opens into the kitchen/ bathroom space. On one side, the small kitchen unit holds a built-in sink and refrigerator; on the other side, the bathroom comprises composting toilet and shower plate. Storage units have been deftly incorporated throughout – on the walls, floors and even under the roof.
No simple hut, this highly complex technical structure is designed to function in complete autonomy, in varying climatic conditions, independent of its environment. Sufficient energy to meet all the cabin’s needs is produced by solar panels. Rainwater is collected, filtered and reused – heated where necessary by a roof-top boiler. Careful chose of materials and triple glazing ensure insulation, enabling efficient use of natural ventilation.
Diogene is named in tribute to Diogenes of Sinope, the Greek philosopher who slept in a ceramic jar, using his simple lifestyle to criticise the social values and institutions of what he saw as a corrupt society.
Diogene was launched on the Vitra campus during Art Basel 2013. It is not proposed as a finished product, but rather as an experimental arrangement for further testing.
Some time in the early 2000s, Renzo Piano started developing a minimalist house. The project constituted a long-term personal interest and was undertaken without a client. In 2009 the project as it then stood was published in Italian design magazine Abitare in a general article about Renzo Piano, stating that a client was required for further development. Vitra chairman Rolk Fehlbaum responded immediately, and the two agreed to continue the project together. Three years later, Diogene was launched.
The saddle-roofed cabin measures 2.5 x 3m, with a ridge height of 2.3m. It weighs 1.2 tonnes. Diogene is built in cross-laminated timber panels, whose meticulously joined planes give a warmth to its interior, but on the outside it is entirely clad in riveted brushed-aluminium panels, which serve to reflect the heat and give it a wholly contemporary feel. These panels are interrupted only by the triple-glazed windows.
Inside, the space is divided into two areas: a living space and, beyond a partition, a shower, toilet and kitchen.
In the gable wall, a slim, solid external door, the top of which follows the pitch of the roof, opens into the living space. Here, beneath the skylight, is a pull-out sofa / bed. At the other end, in front of the large window, stands a fold-out table and a chair. All or any of the three leaves of the table may be opened out at any time, according to requirements.
In the other gable of the cabin, a similarly slim but rectangular door, with a small window, opens into the kitchen/ bathroom space. On one side, the small kitchen unit holds a built-in sink and refrigerator; on the other side, the bathroom comprises composting toilet and shower plate. Storage units have been deftly incorporated throughout – on the walls, floors and even under the roof.
No simple hut, this highly complex technical structure is designed to function in complete autonomy, in varying climatic conditions, independent of its environment. Sufficient energy to meet all the cabin’s needs is produced by solar panels. Rainwater is collected, filtered and reused – heated where necessary by a roof-top boiler. Careful chose of materials and triple glazing ensure insulation, enabling efficient use of natural ventilation.
Diogene is named in tribute to Diogenes of Sinope, the Greek philosopher who slept in a ceramic jar, using his simple lifestyle to criticise the social values and institutions of what he saw as a corrupt society.
Diogene was launched on the Vitra campus during Art Basel 2013. It is not proposed as a finished product, but rather as an experimental arrangement for further testing.
RPBW
0 comments
add comment


