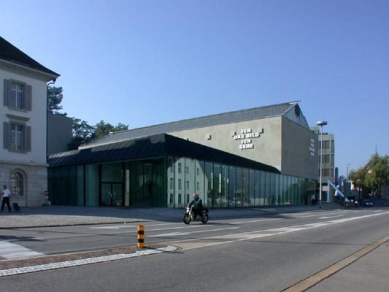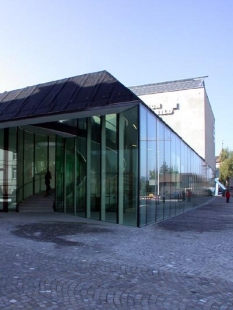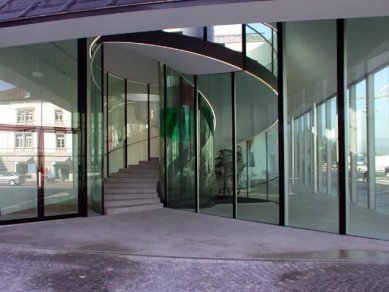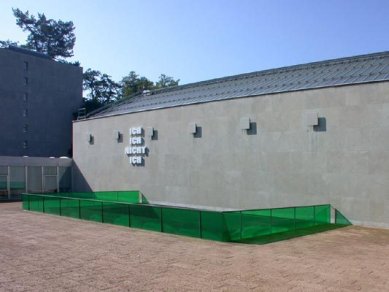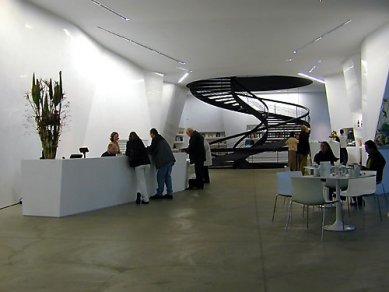Last year's trip with
Kruh was full of surprises. Although I had been to Switzerland several times before, Marcel and Martin managed to come up with a program that was significantly different from the sightseeing tours that had taken place recently. Besides the buildings in the schedule, which eventually had to be significantly reduced, we saw structures about which even the guides had no clue. To this day, I keep discovering all that we actually saw. Among the unplanned stops was also the extension of the museum reviewed today. The solutions to the details, the use of texts by Rémy Zaugg, and the witty reference to history (in this case, the passage through the
Stirling Gallery in Stuttgart) within the building suggested that it could be an extension by the duo H&deM, but no one was certain. Subsequently, I was able to gather this information about the building:
In 1997, a competition took place where Herzog and de Meuron won the commission with a project that was in complete contrast to what the organizers expected. Instead of expanding the house from 1959 underground, they expanded it sideways. The project convinced the jury with its meaningful urban planning approach. The new construction occupied a spot between the Kunsthaus and the neighboring government building. However, this was not at the expense of public space; it was relocated one floor up - to the walkable roof of the museum. The roof serves not only for views of the historic core of Aarau. Its far more important function is as a connector of the forgotten urban axis between the historical core and the town hall garden. To give this axis due weight, the roof was paved with moss-covered tuff. With this gesture, a piece of nurtured nature hidden in the Rathahausgarten was respectfully brought into the city. Now the park starts at Bahnhofstrasse. Like the thread of a screw, the staircase cuts through the building and connects the greenery of the roof (which unfortunately is not visible in the photos, because the grass has not yet taken root) and the park with the level of the road. The pedestrian path that leads along the roof and through the building creates a public space with a distinctive spirit. This way of thinking has also been translated inside the building. The café and bookstore inside have become a meeting place. Old and new are seamlessly connected here. The expressive forms of the foyer on the ground floor stand in opposition to the pragmatic arrangement of the exhibition spaces behind them. The built-in sharp drywall forms represent the rock on which the building stands. At the same time, they serve as shelves, ledge, and work surfaces. The theatrically collapsing walls form a backdrop to the original black-painted spiral staircase, which was one of the few treasures of the old building and also the only "real" object in the fictional white landscape of H&deM.
The English translation is powered by AI tool. Switch to Czech to view the original text source.

