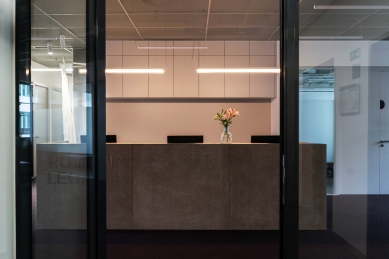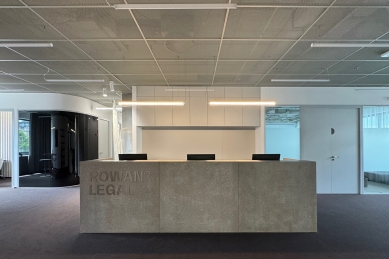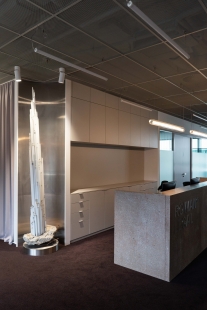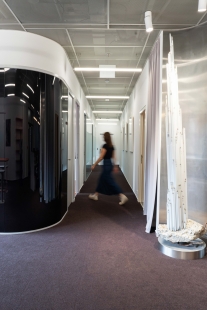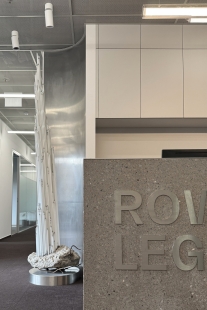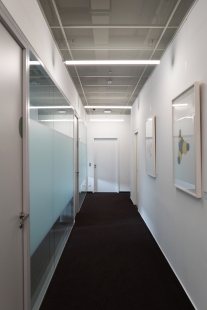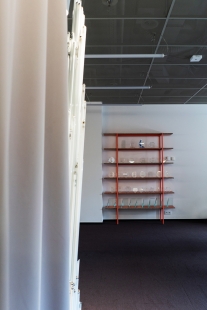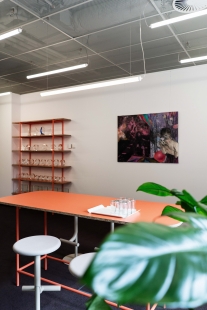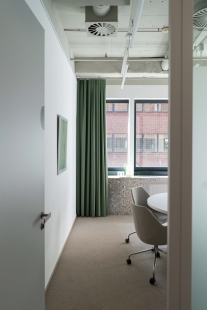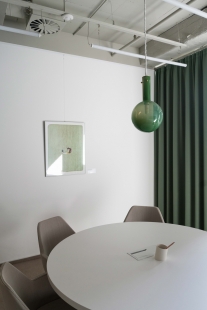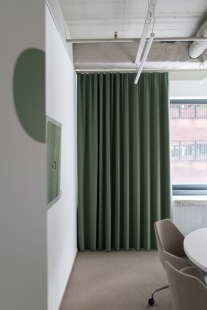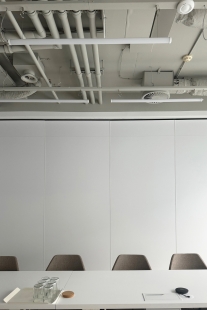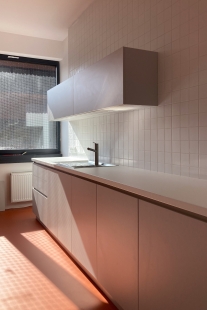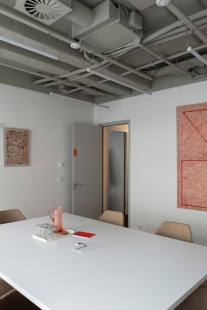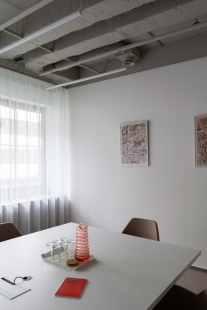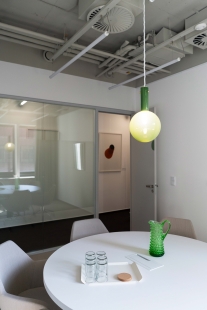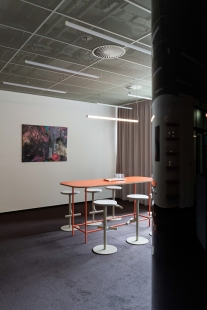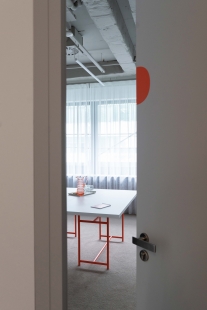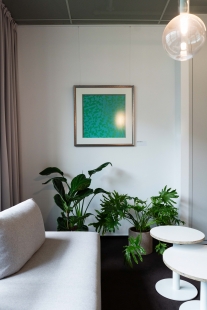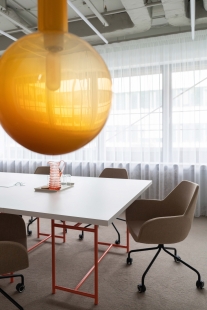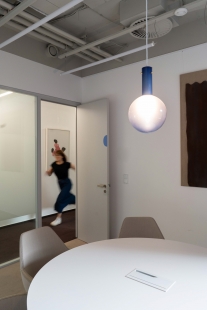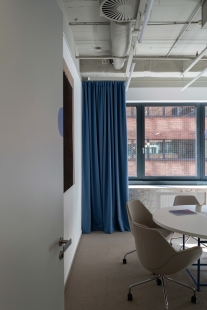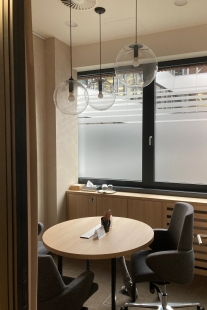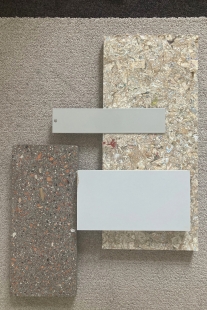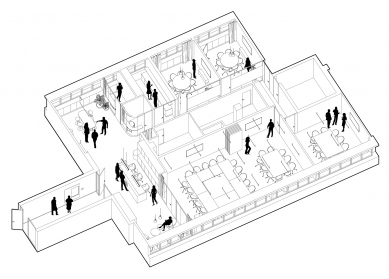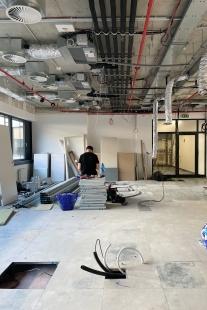
<Rowan Legal>

The law firm Rowan Legal, based in an administrative building, has decided to expand its existing meeting rooms and give them a fresh look. In total, we addressed nearly 400 m² - 6 meeting rooms, an entrance lobby with reception, and support areas. From the very first meetings, key words were clear - sustainable, industrial, and unconventional.
Corporate spaces often have significantly shorter lifespans than the interiors of family homes and apartments. The materials used should respond to this; they should not be unnecessarily costly and, if possible, recycled. The theme of recycling was also related to the fact that a sculpture by Krištof Kintera was planned for the entrance lobby from the beginning. An artist who recycles everything that comes his way.
The use of materials and colors is based on the hierarchy and division of space. All meeting rooms have light carpets and exposed technical ceilings that are color-coordinated. In contrast, the entrance and hallways have dark carpets and a unifying metallic ceiling made of expanded metal in less commonly used dimensions of 60x120. Individual meeting rooms are named and styled according to colors. The color scheme is subtle, unobtrusive, yet fresh and invigorating. The entrance lobby refers color-wise and materially to the brick of the opposing facade of the sister building. The reception is cast from recycled concrete, where the aggregate color ranges in red-orange shades. A prominent orange element is the bar counter and the shelf for the company’s awards. Orange might even peek at you from the floor in the partially opened kitchenette.
The pronounced colorfulness of the details is balanced by gray. This is intentionally tuned to several shades so that it does not merge into one. The ceiling, exposed beams, storage spaces, frames of glass partitions, and doors all feature gray. In contrast, we kept the walls and tables purely white. Not only does this create a slight contrast, but it also serves modestly and utilitarianly for other purposes. The wall is for paintings, the table is for contracts and papers.
From the very beginning, it was clear that the interior would be complemented by paintings from the investor's collection. Modern and contemporary art from the studios of Czech authors. Czech creations are infused throughout the interior even in the details and accessories, such as hand-made lights by Dechem, water carafes from the Květná glassworks, recycled glasses from wine bottles, and painted pencil holders from Space of Space.
Recycled is not just the concrete used at the reception. The window sills, which also transition into radiator covers, are made from recycled Tetrapak. The same material is used for the orange furniture in the lobby. However, the surface was covered with solid color laminate. The edge of the board is coated with a clear lacquer, still demonstrating the recycled material. Another slightly atypical yet ideally suitable form of recycling was the reuse of the original chairs. No waste is the best waste.
Corporate spaces often have significantly shorter lifespans than the interiors of family homes and apartments. The materials used should respond to this; they should not be unnecessarily costly and, if possible, recycled. The theme of recycling was also related to the fact that a sculpture by Krištof Kintera was planned for the entrance lobby from the beginning. An artist who recycles everything that comes his way.
The use of materials and colors is based on the hierarchy and division of space. All meeting rooms have light carpets and exposed technical ceilings that are color-coordinated. In contrast, the entrance and hallways have dark carpets and a unifying metallic ceiling made of expanded metal in less commonly used dimensions of 60x120. Individual meeting rooms are named and styled according to colors. The color scheme is subtle, unobtrusive, yet fresh and invigorating. The entrance lobby refers color-wise and materially to the brick of the opposing facade of the sister building. The reception is cast from recycled concrete, where the aggregate color ranges in red-orange shades. A prominent orange element is the bar counter and the shelf for the company’s awards. Orange might even peek at you from the floor in the partially opened kitchenette.
The pronounced colorfulness of the details is balanced by gray. This is intentionally tuned to several shades so that it does not merge into one. The ceiling, exposed beams, storage spaces, frames of glass partitions, and doors all feature gray. In contrast, we kept the walls and tables purely white. Not only does this create a slight contrast, but it also serves modestly and utilitarianly for other purposes. The wall is for paintings, the table is for contracts and papers.
From the very beginning, it was clear that the interior would be complemented by paintings from the investor's collection. Modern and contemporary art from the studios of Czech authors. Czech creations are infused throughout the interior even in the details and accessories, such as hand-made lights by Dechem, water carafes from the Květná glassworks, recycled glasses from wine bottles, and painted pencil holders from Space of Space.
Recycled is not just the concrete used at the reception. The window sills, which also transition into radiator covers, are made from recycled Tetrapak. The same material is used for the orange furniture in the lobby. However, the surface was covered with solid color laminate. The edge of the board is coated with a clear lacquer, still demonstrating the recycled material. Another slightly atypical yet ideally suitable form of recycling was the reuse of the original chairs. No waste is the best waste.
GAME
The English translation is powered by AI tool. Switch to Czech to view the original text source.
0 comments
add comment


