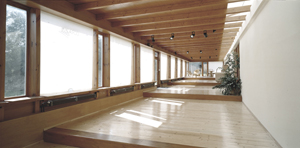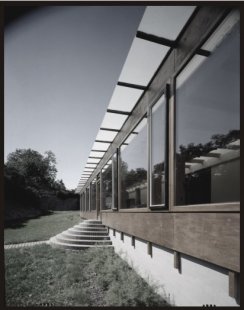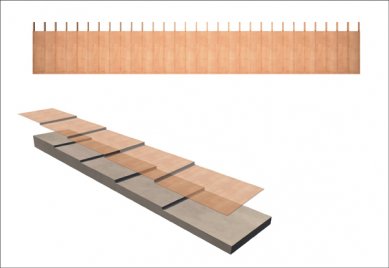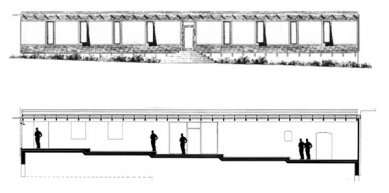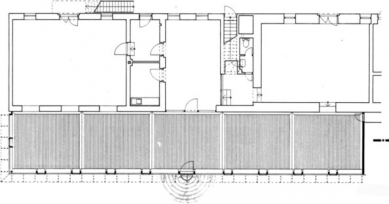The client's intention was to expand the original sales, exhibition, and storage spaces within the former agricultural estate through the construction. The proposed single-story wooden building consists of five rectangles measuring 5.4 x 5.0 m, which follow the various levels of the original structure with a height increment of 25 cm and provide a natural connection between the old and newly created exhibition spaces. The differing floor heights also allow for an interesting display of the exhibited furniture. The building only lightly touches the original structure, forming a whole with it, just as a ship forms a whole with its harbor. The building incorporates images, porches, winter gardens, Japanese wooden toys, and wooden tea boxes.
CONSTRUCTION: Foundations – reinforced concrete height-step plate and longitudinal reinforced concrete strip. The upper structure of the building is entirely wooden. The vertical wooden columns are made of glued profiles – they are always placed in pairs and anchored to the concrete slab using steel anchors, additionally screwed in with steel dowels. In the vertical plane, the structure is visibly braced by crossing two steel cables. All structural wood for the roof is standard spruce lumber. Its subsequent drying and cracking were anticipated and create a contrast with the "machine" repetitive composition of the entire structure. The ceiling's inner cladding is screwed together from particle boards that are pre-veneered. The roof is a two-skin ventilated design. The upper covering is made of industrial corrugated metal sheets. The entire structure is thermally insulated with mineral boards. The outer cladding of the building is made of water-resistant glazed plywood. The double skin consistently has a ventilation gap everywhere.
The English translation is powered by AI tool. Switch to Czech to view the original text source.

