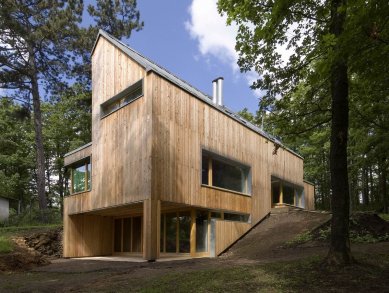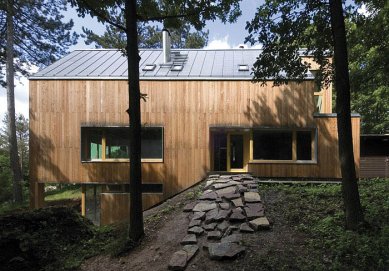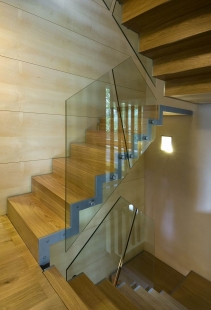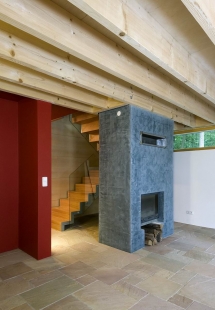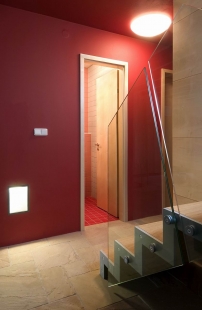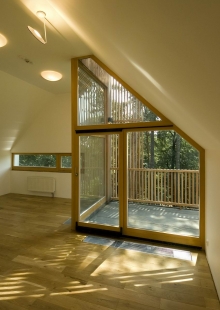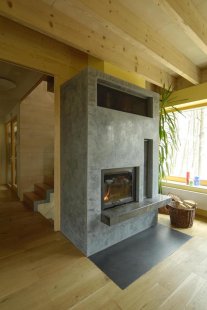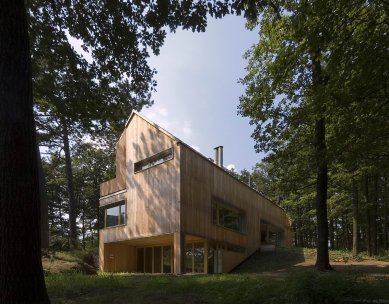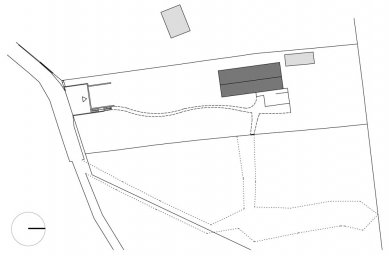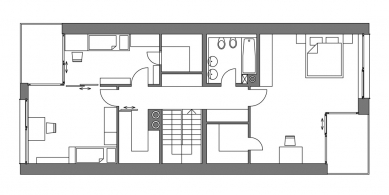The land is located in the cadastral area of Vráž, Beroun district. It is part of a municipal area designated for recreational and residential purposes. It consists of a sloped rectangular plot approximately 78 x 21 meters, covered with forest - predominantly pines, oaks, and beeches. The elevation of the land is approximately 14 meters. It is served by an unpaved access road from the south.
The residential house was designed in the middle of the plot on the original terrain plateau where the original recreation cottage stood. The main two-storey mass of the house utilizes the terrain break. In the southwest part of the plot, there is a double garage with access to the land.
The house consists of a basic building volume of a longitudinal one-and-a-half storey prism with a residential attic, covered by a gable roof, with the gable facing the slope and the ridge perpendicular to the slope. The chosen composition of the house and the placement of the building volume respond to the existing terrain configuration and, with their simple and soberly shaped masses along with the use of natural building materials, blend very quietly and unobtrusively with the surroundings. The building is not intended to be a landscape accent; on the contrary, the sloped roof, along with the use of classical forms of a village house, harmoniously completes the existing environment.
The main entrance is located from the east towards the middle of the ground floor layout, covered by an entrance niche vestibule accessible via stairs from the terrain. On this floor, there is the main living space, an office, and a guest bedroom. The parents' and children's bedrooms are situated in the attic. In the basement, there is a floor area - a social space that opens up to the surrounding terrain through a folding glass wall. In the part that extends below the terrain, there are utility rooms, a boiler room, and a studio. All floors are designed with a specific character. The nature-open basement transitions into the living space of the floor with large wide windows that frame composed views into the surrounding forest. The horizontality of this floor, which is reinforced by exposed ceiling beams, further transitions into the verticals of the attic, which intimately turns into itself through broken corners with loggias. The rooms are partially open to the roof structure, and their height is further emphasized by slim and tall doors.
The bearing structure of the house is a combination of a wall system made of concrete blocks in the basement and the recessed part of the ground floor, and the attic part is made of a classic wooden structure of beams transitioning into a purlin roof. The exterior walls are sandwich-type with added thermal insulation, a ventilated air gap, and untreated larch cladding. The interior walls consist of ceramic plastered blocks in the concrete load-bearing part and in the wooden extension a combination of gypsum board and OSB panels with thermal insulation mineral wool filling.
The ceiling slab above the basement is partly reinforced concrete and partly made of wooden beams with OSB panel cladding. The wooden beam ceiling covers the entire area above the entrance floor. The staircase is self-supporting, made of wood with steel stringers. The roof is gable with ventilation, covered with titanium-zinc sheets, and the roof gutters are hidden, integrated into the plane of the roof. The interior floors are predominantly oak boards combined with ceramic tiles in the basement, and in visually demanding areas, sandstone is used, while local limestone is used for outdoor areas. The openings are filled with wooden double windows with a Europrofile standard in a natural finish, treated with a matte glaze varnish. The outdoor metal structures are made of steel, hot-dip galvanized.
Both the layout and the structural solution reflect the principles of Eastern feng shui philosophy. The house was specifically designed for the given location; the interior spaces are arranged according to the cardinal directions, and their connection allows for free flow of energies. The household respects nature with its ecological operation, especially energy-efficient heating, conditioned by above-standard thermal insulation of the external shell and roof. In spring and autumn, the house is heated by a fireplace located in the social room on the ground floor, providing warmth through hot air ducts to the upper floors. In the living room one floor above, there is a second fireplace connected to the hot water central heating distribution. In frosty weather, a wood boiler with electric heating is used as an energy source.
The English translation is powered by AI tool. Switch to Czech to view the original text source.


