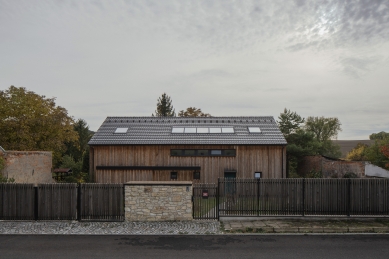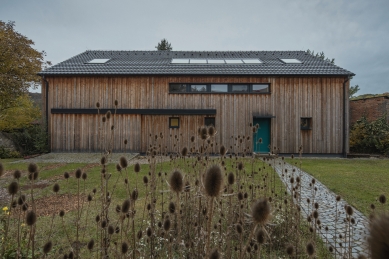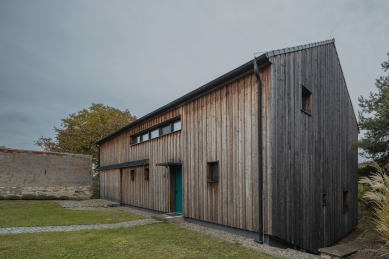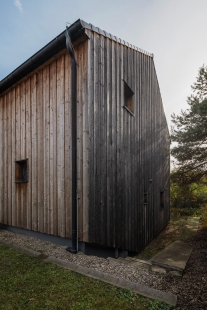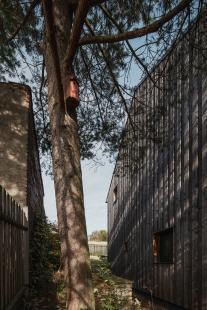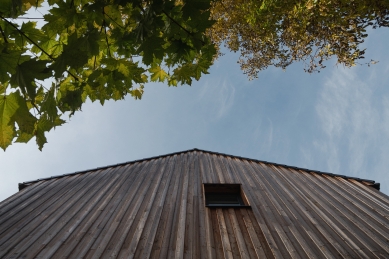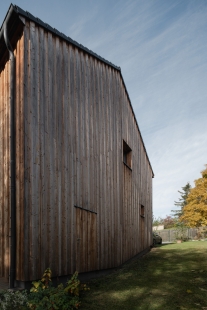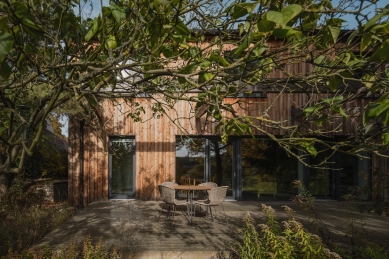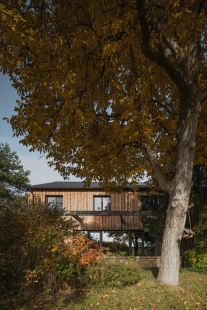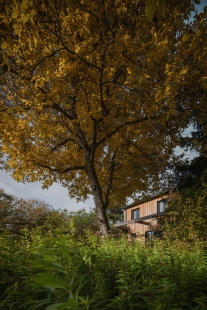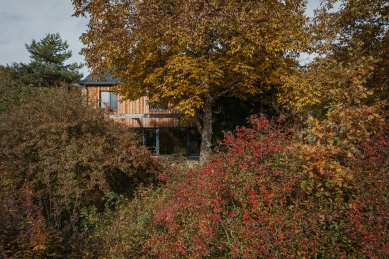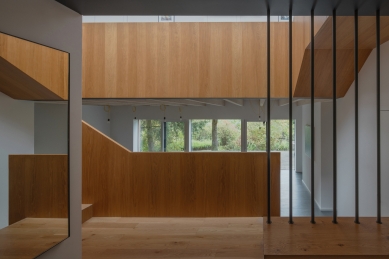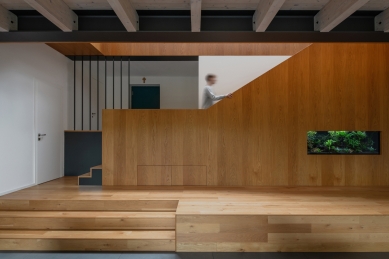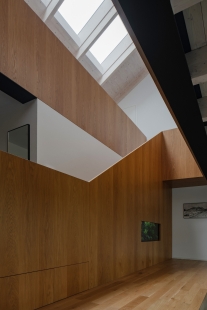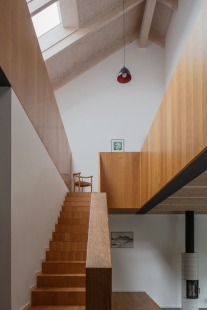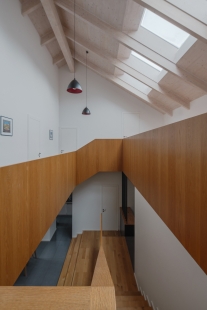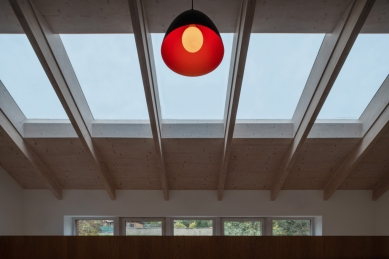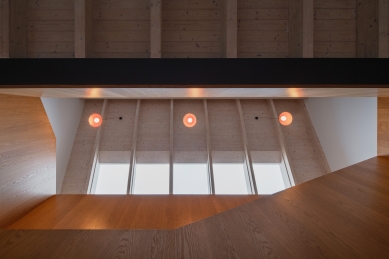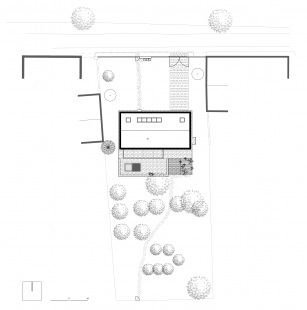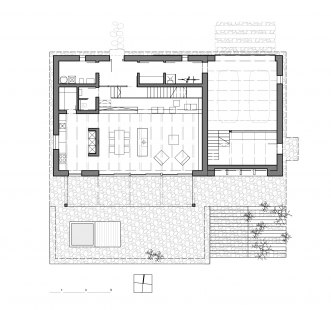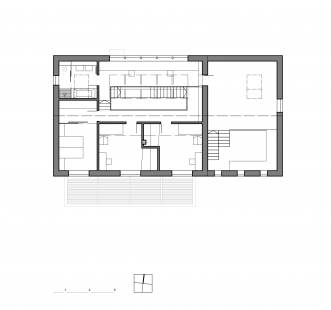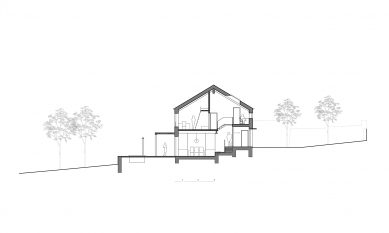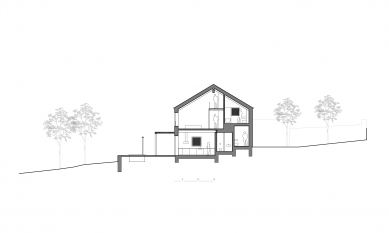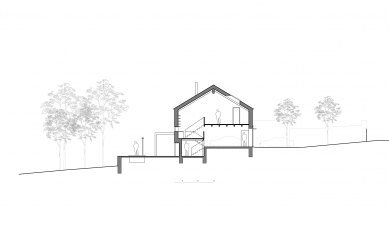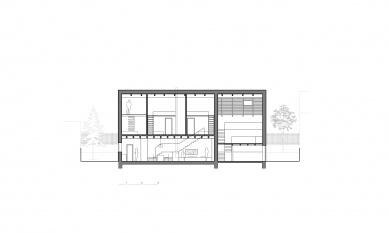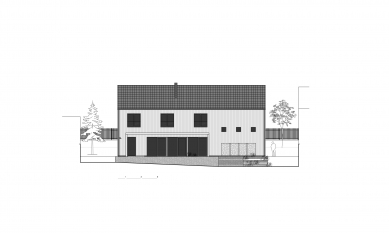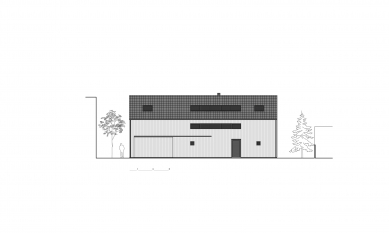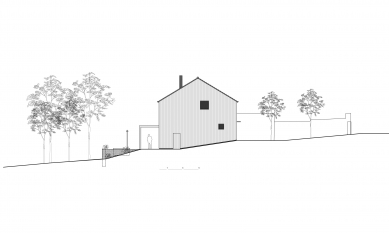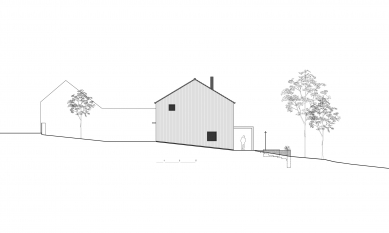
Family House Vraný

The house in Vrané is inhabited by a wild, mature garden that falls between the gables of neighboring houses down to the Vraný stream. With a slope descending to the south, the house opens up to the garden and views. The interior space is orchestrated in relation to the descending terrain, the garden, and the proportions of the individual rooms around the generous hall. The hall connects all five levels of the house, from the lowest – and closest to the garden – level of the main living space linked through a terrace to the garden, to the highest level with an office, and opens up to the ridge of the roof.
From the outside, the house is simply rustic; the internal spatial play is indicated only by the placement of windows. The inside and outside of the house are unified by materials chosen for their simplicity, natural character, and "authenticity" – untreated, surface-unrefined wood on the outside, oiled on the inside, local stone, black metal.
The garden has retained its original character. When viewed from the outside, the house blends into the trees and shrubs, while from the inside the garden offers surprising views and sightlines, and itself naturally creates semi-enclosed nooks.
From the outside, the house is simply rustic; the internal spatial play is indicated only by the placement of windows. The inside and outside of the house are unified by materials chosen for their simplicity, natural character, and "authenticity" – untreated, surface-unrefined wood on the outside, oiled on the inside, local stone, black metal.
The garden has retained its original character. When viewed from the outside, the house blends into the trees and shrubs, while from the inside the garden offers surprising views and sightlines, and itself naturally creates semi-enclosed nooks.
The English translation is powered by AI tool. Switch to Czech to view the original text source.
0 comments
add comment


