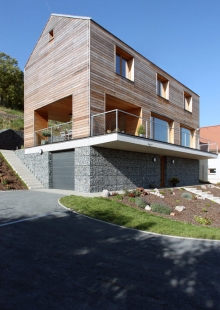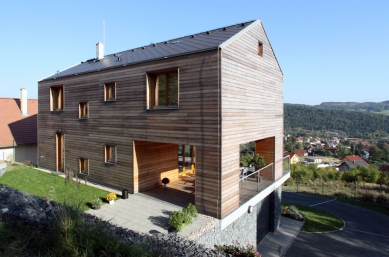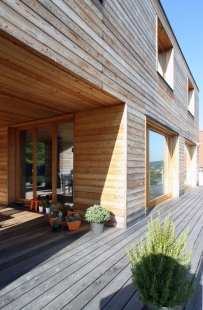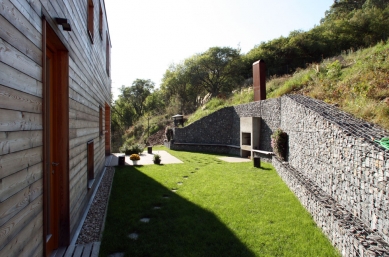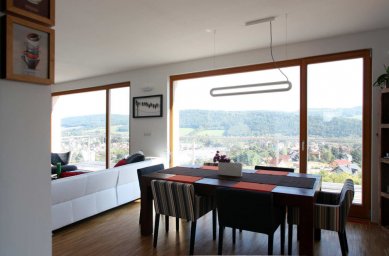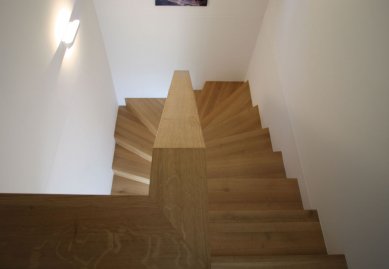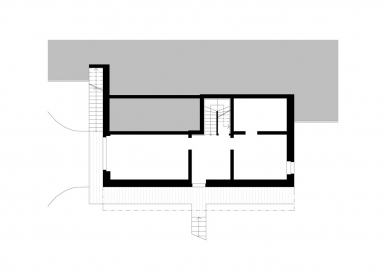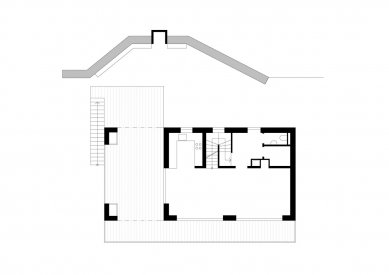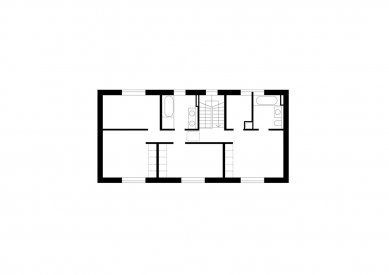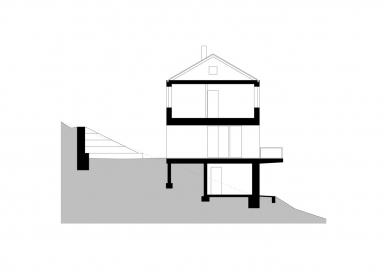
Family house in Vráže near Beroun

 |
The English translation is powered by AI tool. Switch to Czech to view the original text source.
5 comments
add comment
Subject
Author
Date
Učebnicová ukázka...
Lumír Gazda
06.02.14 08:51
HURÁ!!!
japamoto
06.02.14 10:54
hmmm
Martin Šťastný
07.02.14 10:35
...
Daniel John
07.02.14 06:08
...
ondrejcisler
07.02.14 09:00
show all comments


