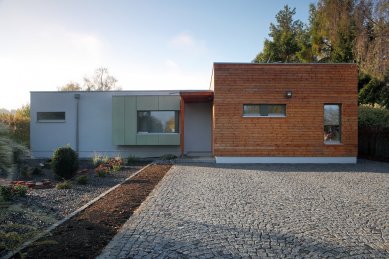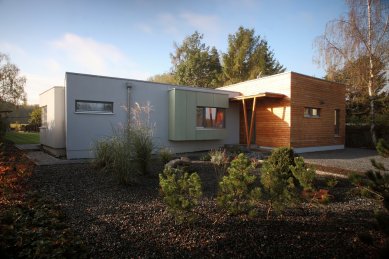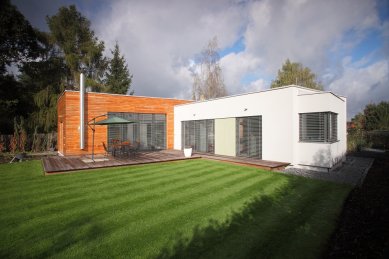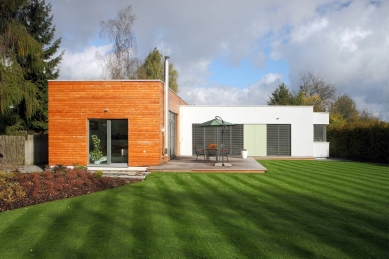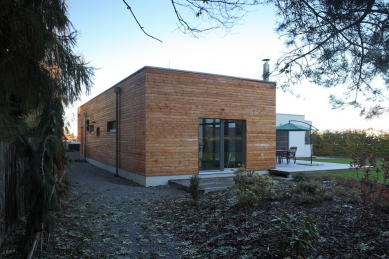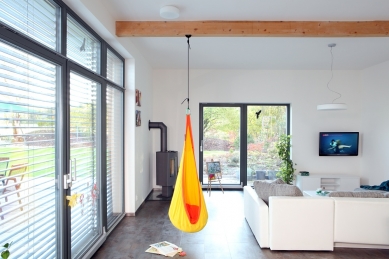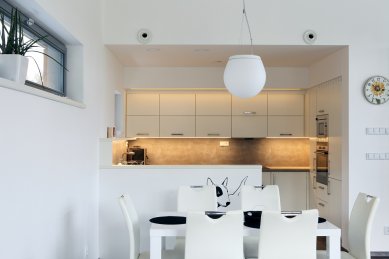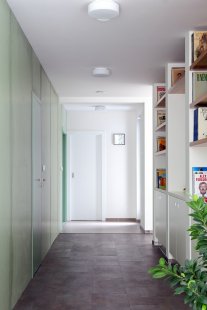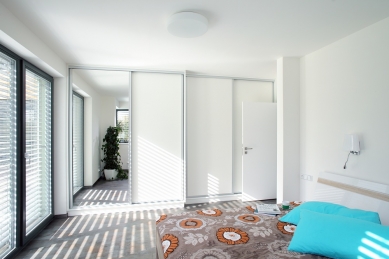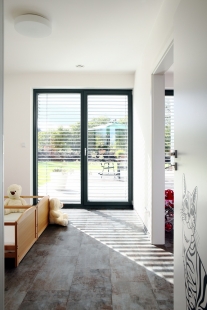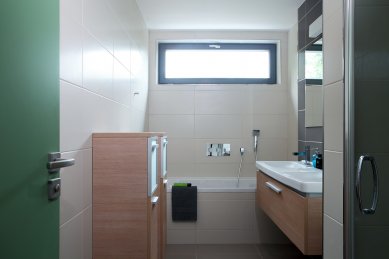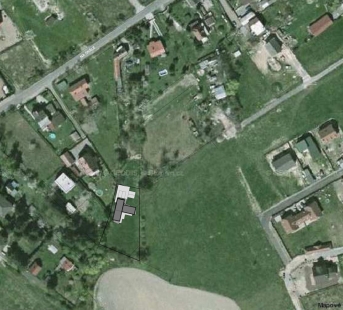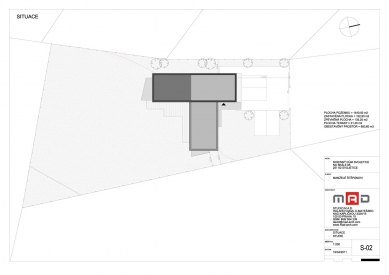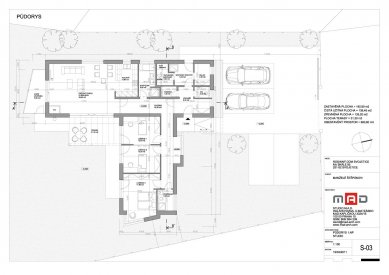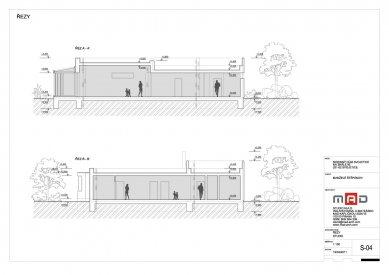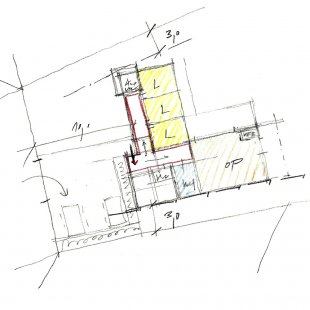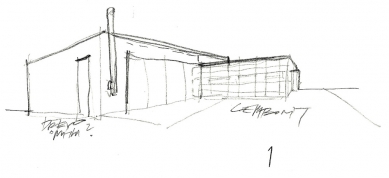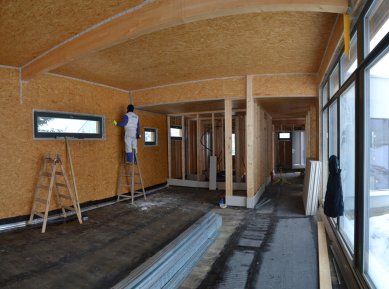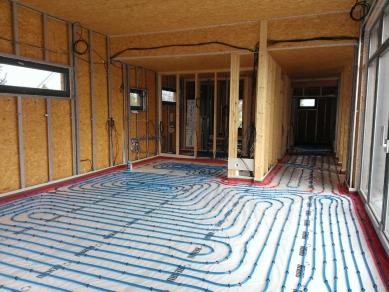
<translation>Family house in Svojetice</translation>

 |
Considering the surroundings (garden areas of existing family houses and plots that are not designated for construction), a single-story building option was chosen, which will not disturb its surroundings with a distinctive elevation.
The site for construction was selected in the northern/entrance part of the property. This location highlights the garden with a view of the surroundings, which is no longer designated for construction.
The family house is designed as a single-story building consisting of two perpendicular wings, which also reflect the internal spatial separation of the social (living area with kitchen, etc.) and private (bedroom, etc.) functions. The social part of the living room is slightly elevated compared to the other spaces, emphasizing its significance and position in the house's internal layout.
Both wings are enclosed with minimal openings towards the entrance and edge of the property and, on the contrary, open up to the "internal" space with a living terrace. A number of window openings (French windows) are designed, allowing direct contact from any part of the house with the terrace and garden.
In the exterior, each wing is expressed with a different material and an architectural composition of variously high masses. The material solution combines wooden cladding and a façade plastering system. Some distinctive architectural elements are emphasized with green color of the façade cladding panels (niche of the bedroom, niche of the hallway).
The house is structurally designed as a wooden construction.
The English translation is powered by AI tool. Switch to Czech to view the original text source.
1 comment
add comment
Subject
Author
Date
Přístupová komunikace?
Klára Z
11.03.16 09:30
show all comments


