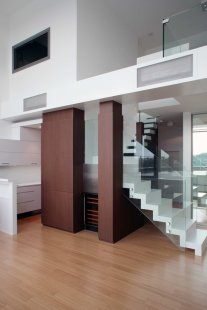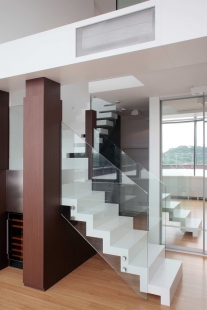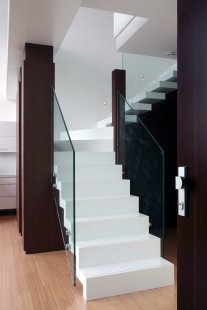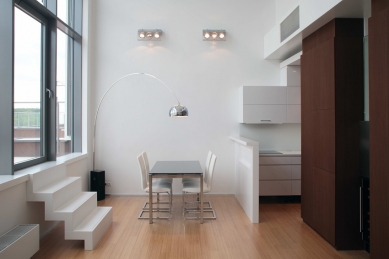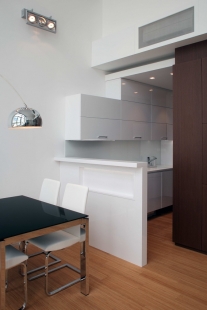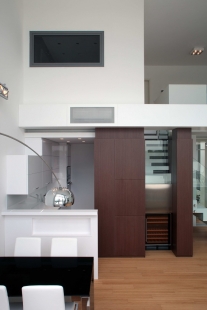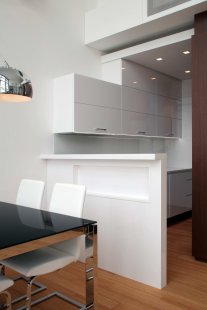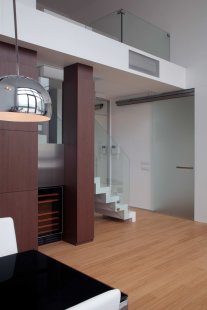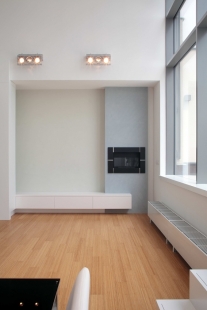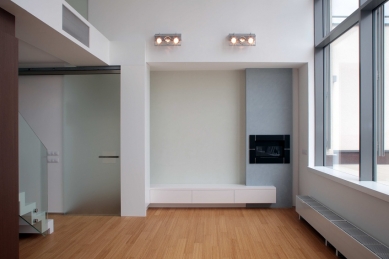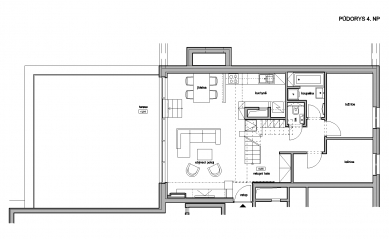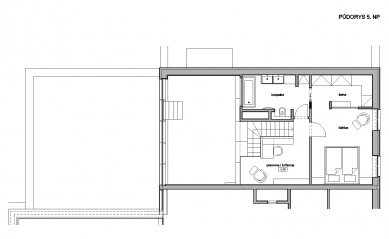
Interior of a duplex apartment in Hrdlořezy

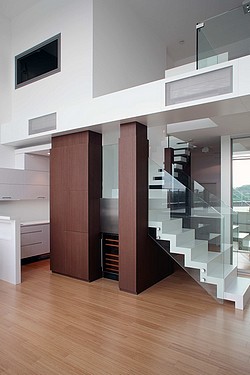 |
The apartment is situated on the fourth and fifth floors. The lower entrance level features a two-story living space with a glazed facade and access to the adjacent terrace, a kitchenette, hygiene facilities, and two separate children's rooms. We access the upper floor via an interior staircase, which leads to an open gallery and further into the owners' bedroom with a dressing room and separate hygiene facilities.
We were involved in the interior design from the very beginning. Therefore, it was possible to plan and implement some minor layout changes that significantly improved the practical and comfortable use of the apartment.
In the lower level, a niche for storage was created at the entrance to the apartment (it was truly impractical to visit this or that room with every piece of footwear or clothing), and the hallway between the hygiene facilities and the children's rooms was widened (this was necessary due to the number of doors allowing access to this hallway). In the upper level, the layout was changed. We combined the originally planned separate spaces of the bedroom and study into one unit (thus achieving a bedroom of adequate size), created a dressing room space, and the originally separate study was moved to the gallery (from the gallery, there is a wonderful view through the glazed facade to the surrounding forest). Access to the bathroom (originally only from the bedroom and around the heads of one of the sleepers) was made possible with new doors directly from the gallery.
All these changes were incorporated into the client’s developer documentation and realized within the framework of the rough construction.
Subsequently, it was possible to proceed to the design and realization of the interior.
The central element of the entire interior became the new staircase, which connects the floors of the apartment. Given its placement in the central living area and close to the entrance to the apartment, it was very important to find a suitable form for it and connect it with the need for maximum storage space, of which not too much was planned in the apartment. Currently, the staircase has become a “design” piece of furniture that one ascends to the upper floor. Inside, there are a shoe rack, a wine cellar, and storage spaces for cabinets and various-sized drawers. Its design follows the execution of part of the kitchen and the design around the entrance to the apartment. The “column” cabinets line the living space vertically and are topped with a prominent horizontal element that conceals the air conditioning units and their ducts. From the terrace, this presents as a “perforated” wall behind which are the kitchenette, staircase, and private parts of the apartment (bedroom and hygiene facilities).
One of the important moments of the design was addressing the entrance. From the communal hallway, one enters directly into the living space next to the wall where domestic equipment for “entertainment” (hifi, TV, etc.) was considered. The view of the entrance security door located directly in the living room next to the TV is definitely not interesting. It was necessary to create at least a small lockable space where it is possible to place keys, for example. Therefore, the “entertainment” wall was terminated with a “column”, and thanks to the sliding opaque glass doors, it is possible to close and cover this small entrance pre-space.
The entire design process took place with very intensive consultations with the apartment owners. Their perspective on living was also distinctly reflected in the design, and there are spaces in the apartment where our influence was minimal (for example, we did not interfere with the selection of ceramics, tiles, and wall coverings in the bathrooms). All interior elements (joinery products, floors, kitchens, lighting, glass walls, etc.) were implemented thanks to proven and reliable suppliers.
The owners are already living in the apartment and are satisfied. The design and realization of this apartment have only strengthened our friendly relationship, and for me personally, that may be the most important aspect of the entire project.
Ing.arch.MgA. David Mateásko
The English translation is powered by AI tool. Switch to Czech to view the original text source.
0 comments
add comment


