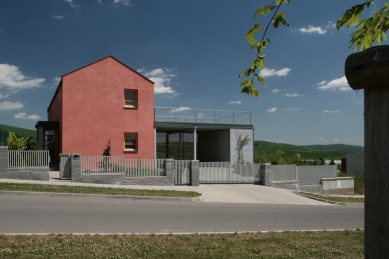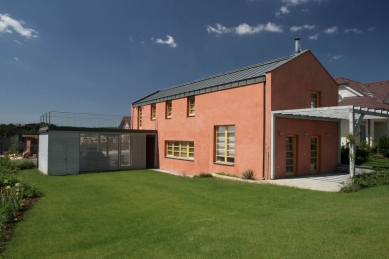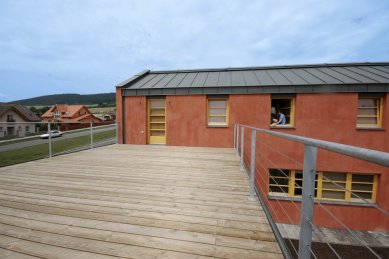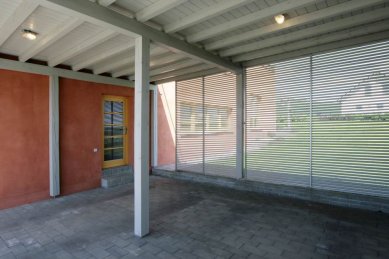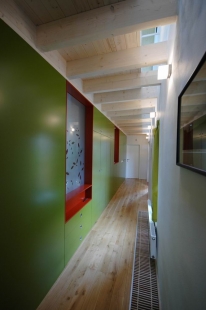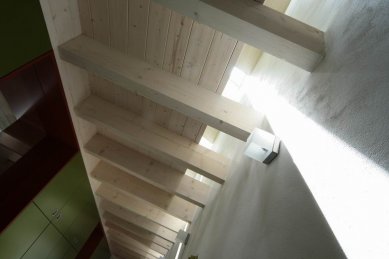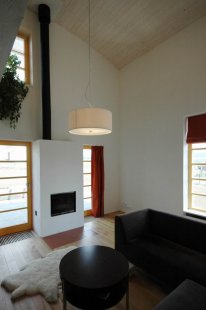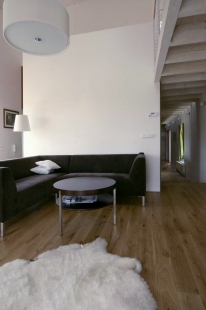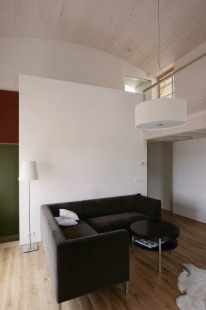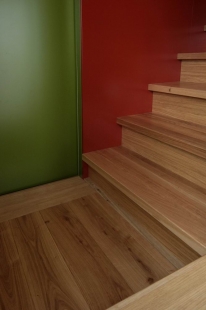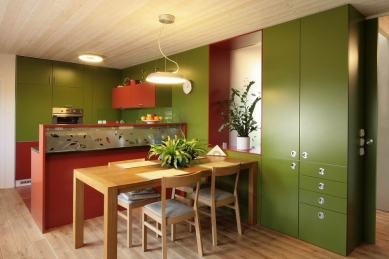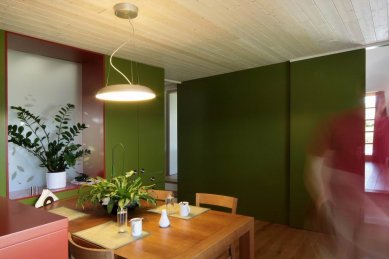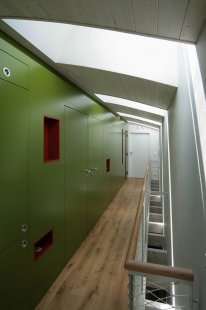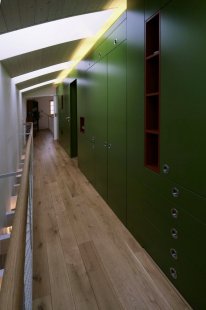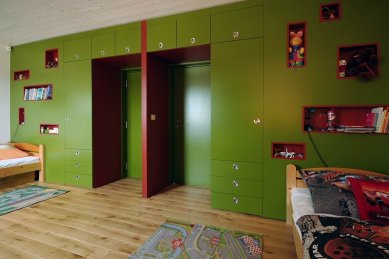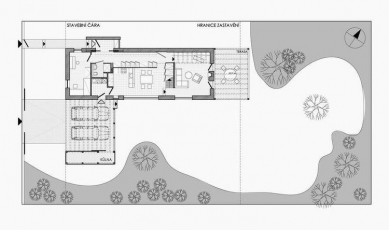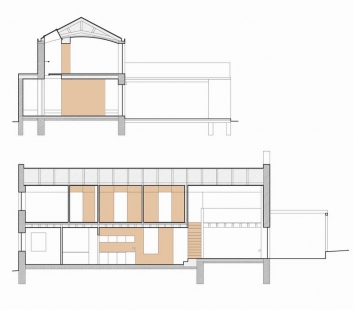
Family house in Central Bohemia

Basic Information about the Building
The newly built family house is located on a plot of 840 m². The house is designed as a single-storey building with an attic. The built-up area of the house is 105.5 m², and the open garage with storage occupies 41.5 m². The construction adheres to the regulations issued for the zoning decision of this locality.
Architectural Solution
The building plot is situated in the middle of a newly developing area of family houses on the edge of the city. The slope has a northeastern inclination. The rectangular plot and the effort to place the terrace adjoining the living room beyond the building line (thus allowing a view beyond the facade of the lower neighbor) determined the basic proportions of the house. On the plot, the house approaches the property line as much as possible with its northwest facade to open up space for utilizing the garden from the southeast. This clearly defines its longer axis and aims to design the house as narrow as possible. The positioning of the house on the main street line creates a 5-meter-wide front garden, which also serves as a reserve parking space for a car. The shelter for two cars, adjacent to the house, and the storage area intentionally block views from the road into the garden. Great emphasis is placed on the garden's design to provide sufficient privacy and atmosphere for relaxation. The ratio of window areas in the facades seeks a balance between privacy inside the house and openness to the garden and sunlight.
The house is designed as a two-storey, non-basement single-track building with a gable roof. The side northwest wall is pierced only by the entrance opening, whose vestibule is attached to the house and forms a separate mass, along with a window in the attic of the house. From the southeast, the house is opened as much as possible. The longitudinal axis of the house is extended by a terrace adjacent to the rear facade and connected to the living room.
Spatial Solution
The layout is based on the needs of a four-member family. On the ground floor, the living space of the kitchen, dining room, and living room is organized by a staggered floor level that responds to the sloping terrain, along with a cross-placed staircase. The space is further shaped by inserted cabinets that define a hallway - dressing area. Glazed views into the kitchen and dining room, openings in the ceiling structure, and light coming from hidden roof windows give the narrow hallway an intentionally undefined shape and space. From the hallway, there is access to the study and the bathroom. From the kitchen, one exits to the garage via a laundry room. The living room has two French doors connecting it to the terrace. In the attic, the open staircase leads to a gallery. Doors separate the hallway - dressing area space and bedrooms. Here too, the hallway is divided by views and light transmittance from other rooms and floors. The intimacy of the space is supported by the absence of a window in the facade. Light enters through a series of roof windows set above the eaves. From the hallway, one enters the bedrooms and bathroom. The children's rooms and bathroom are separated by a furniture partition.
Construction Solution
The house is built on foundation strips. The exterior walls and partitions are made of ceramic blocks (Porotherm 44). The window and door lintels are system-based (Porotherm). The ground floor features tiled flooring, while the living room has wooden planks. The ceiling above the ground floor is wooden beam construction. The floors in the bedrooms are wooden, and the bathroom has tiles. The hallway and gallery have only a board covering.
The ceiling structure above the attic consists of nailed trusses. The ceiling profile is arched, formed by a plank ceiling. The lowest points at the eaves are approximately 2.1 meters above the floor.
The roofing is designed with titanium-zinc sheets. The facade is cement-lime, plastered in the mass, with a light terracotta shade.
The window and door openings are made of Europrofile wooden profiles, colored yellow. The carport, storage room, and entrance are wooden frame constructions with wooden cladding.
Technical Equipment
The house is connected to all municipal networks. The connection points were determined by the developer, and the project respects them. Heating and hot water supply are provided by a gas boiler located in the laundry room, with flue ventilation above the roof.
The newly built family house is located on a plot of 840 m². The house is designed as a single-storey building with an attic. The built-up area of the house is 105.5 m², and the open garage with storage occupies 41.5 m². The construction adheres to the regulations issued for the zoning decision of this locality.
Architectural Solution
The building plot is situated in the middle of a newly developing area of family houses on the edge of the city. The slope has a northeastern inclination. The rectangular plot and the effort to place the terrace adjoining the living room beyond the building line (thus allowing a view beyond the facade of the lower neighbor) determined the basic proportions of the house. On the plot, the house approaches the property line as much as possible with its northwest facade to open up space for utilizing the garden from the southeast. This clearly defines its longer axis and aims to design the house as narrow as possible. The positioning of the house on the main street line creates a 5-meter-wide front garden, which also serves as a reserve parking space for a car. The shelter for two cars, adjacent to the house, and the storage area intentionally block views from the road into the garden. Great emphasis is placed on the garden's design to provide sufficient privacy and atmosphere for relaxation. The ratio of window areas in the facades seeks a balance between privacy inside the house and openness to the garden and sunlight.
The house is designed as a two-storey, non-basement single-track building with a gable roof. The side northwest wall is pierced only by the entrance opening, whose vestibule is attached to the house and forms a separate mass, along with a window in the attic of the house. From the southeast, the house is opened as much as possible. The longitudinal axis of the house is extended by a terrace adjacent to the rear facade and connected to the living room.
Spatial Solution
The layout is based on the needs of a four-member family. On the ground floor, the living space of the kitchen, dining room, and living room is organized by a staggered floor level that responds to the sloping terrain, along with a cross-placed staircase. The space is further shaped by inserted cabinets that define a hallway - dressing area. Glazed views into the kitchen and dining room, openings in the ceiling structure, and light coming from hidden roof windows give the narrow hallway an intentionally undefined shape and space. From the hallway, there is access to the study and the bathroom. From the kitchen, one exits to the garage via a laundry room. The living room has two French doors connecting it to the terrace. In the attic, the open staircase leads to a gallery. Doors separate the hallway - dressing area space and bedrooms. Here too, the hallway is divided by views and light transmittance from other rooms and floors. The intimacy of the space is supported by the absence of a window in the facade. Light enters through a series of roof windows set above the eaves. From the hallway, one enters the bedrooms and bathroom. The children's rooms and bathroom are separated by a furniture partition.
Construction Solution
The house is built on foundation strips. The exterior walls and partitions are made of ceramic blocks (Porotherm 44). The window and door lintels are system-based (Porotherm). The ground floor features tiled flooring, while the living room has wooden planks. The ceiling above the ground floor is wooden beam construction. The floors in the bedrooms are wooden, and the bathroom has tiles. The hallway and gallery have only a board covering.
The ceiling structure above the attic consists of nailed trusses. The ceiling profile is arched, formed by a plank ceiling. The lowest points at the eaves are approximately 2.1 meters above the floor.
The roofing is designed with titanium-zinc sheets. The facade is cement-lime, plastered in the mass, with a light terracotta shade.
The window and door openings are made of Europrofile wooden profiles, colored yellow. The carport, storage room, and entrance are wooden frame constructions with wooden cladding.
Technical Equipment
The house is connected to all municipal networks. The connection points were determined by the developer, and the project respects them. Heating and hot water supply are provided by a gas boiler located in the laundry room, with flue ventilation above the roof.
The English translation is powered by AI tool. Switch to Czech to view the original text source.
1 comment
add comment
Subject
Author
Date
terasa nad garazi
vladanek
01.08.11 12:14
show all comments


