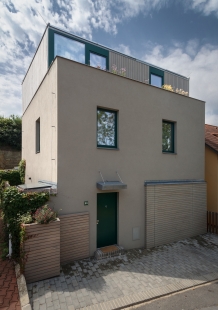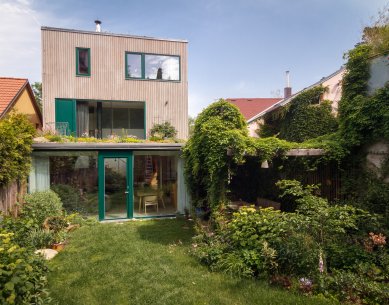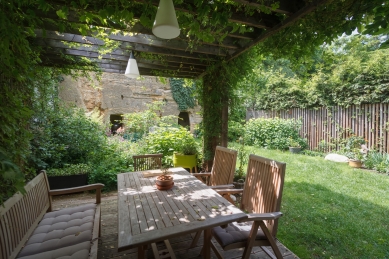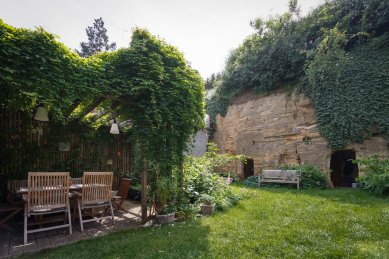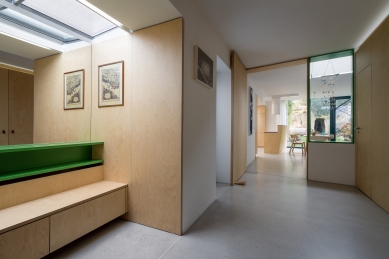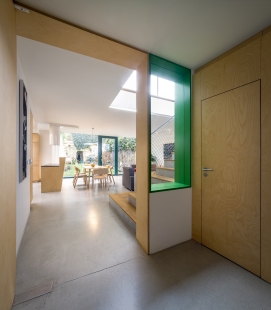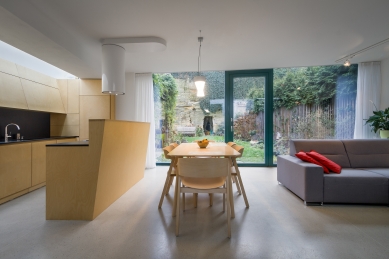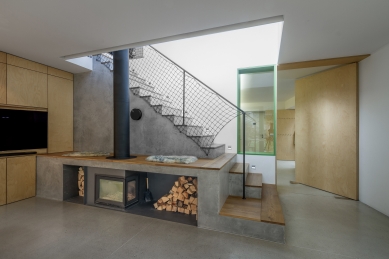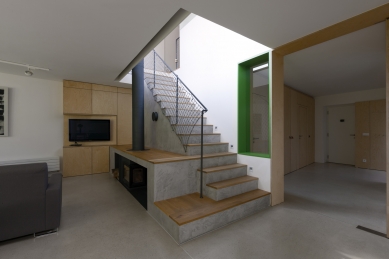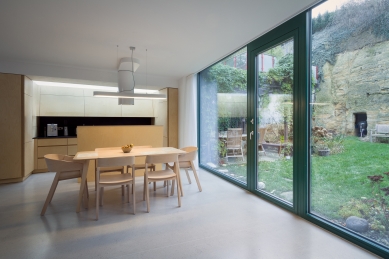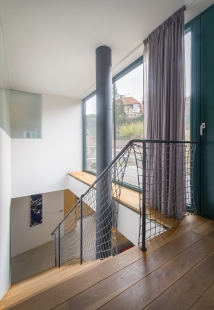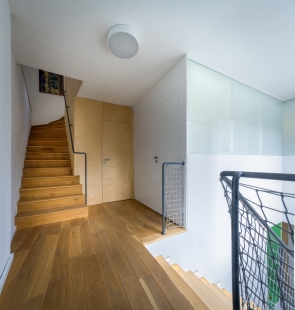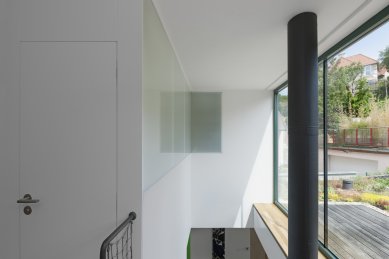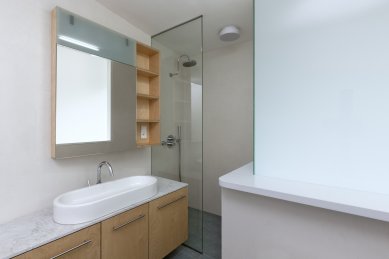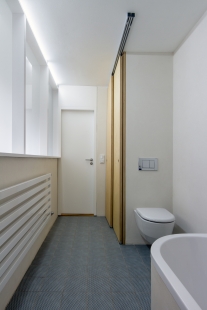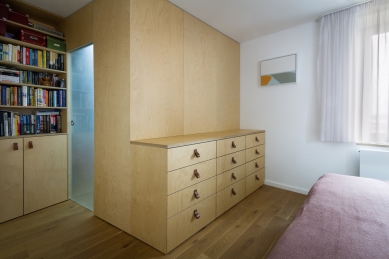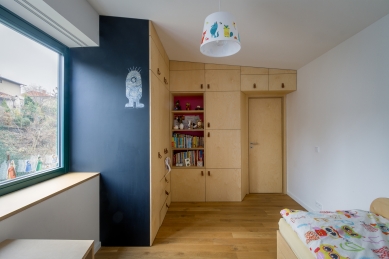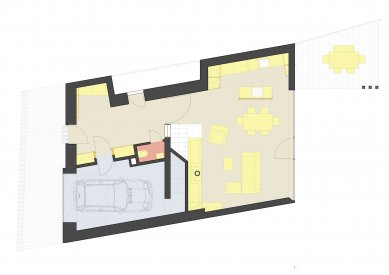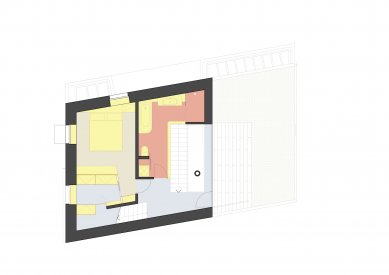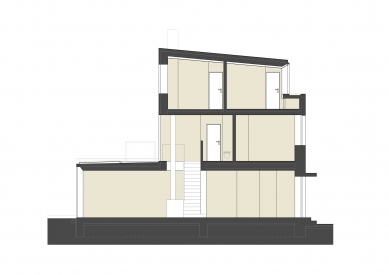
Family house in Prague 6
Newly built family house in Prague-Ruzyně

A small plot with a small and poorly built house. The land is narrow, with neighboring houses closely built on both sides. The garden is to the south, but it's short and ends with a vertical and quite high rock. There is little light and not much space. But the rock is beautiful, sandstone, covered with ivy, and there is a small cellar in the rock, just enough for sitting. All of this is in Prague 6, close to the monument on Bílá hora.
There isn't much space, but luckily we don't need much more; the stairs are not a problem. However, it is clear that not much will remain of the original building, just part of the outer walls and the ceiling above the ground floor. We also need to expand a bit: the living room into the garden in such a way that we align the back facade with the neighbors, the hallway and kitchen to the side, where we will block off the original alley, and also the attic will become nearly a proper floor, accommodating two small bedrooms.
There isn't much sunlight either, but we'll manage. The additions to the alley are only one story high, so they can have glass ceilings. The living room has a fully glazed garden facade, but the rock still shades it. Therefore, there is a large window on the floor above the staircase, which lets light into the back parts of the living room and also illuminates the main bathroom through a band of internal glazing. The light coming through the glass roof above the kitchen would be obstructed by upper cabinets, so they are slanted, allowing the light to slide over them and reflect into the interior.
The facade facing the street is plastered, while the garden side is wooden, just like the entire top floor. The windows are also wooden and dark green. The garage's folding doors are disguised as wooden cladding.
In the narrow street, it would otherwise dominate the entire facade. There is a canopy with lights above the entrance door, as it is pleasant. The entrance area is made of concrete bricks.
The floor on the ground level is light gray, but still quite practical, made of polished concrete, and heated. The upper floors have oak planks, nicely laid out for the entire length of the room. The bathrooms have tiles with blue patterns on a gray background. Instead of tiles, there are lime plaster finishes. They were disappointing, so they were replaced in the shower stalls with large-format ceramic panels.
The built-in furniture is made of birch plywood, with an oiled surface, and if there are handles, they are made of leather.
The countertops are made of black stone, the fireplace is cast iron, and the chimney is steel. The surround of the fireplace is oak laminate, used for sitting and lounging, but mainly for putting things down. Everything is sufficiently functional, quality, and durable.
The garden is small enough that it doesn’t require much work, yet brings a lot of joy. This was taken care of by the gardeners who designed and planted it.
There is still room for a terrace with a table hidden under a pergola. Everything was designed so that the mass of the neighbor's garage, directly adjacent to the garden, would be screened from view from the interior by the pergola and would be behind us while sitting outside. And then there’s still that little cellar.
The gardeners paid attention not only to what is underfoot but also to what is overhead - the ceiling of the living room is green, and the upper windows provide a beautiful view of it. The area in front of the recessed top floor is also planted.
There isn't much space, but luckily we don't need much more; the stairs are not a problem. However, it is clear that not much will remain of the original building, just part of the outer walls and the ceiling above the ground floor. We also need to expand a bit: the living room into the garden in such a way that we align the back facade with the neighbors, the hallway and kitchen to the side, where we will block off the original alley, and also the attic will become nearly a proper floor, accommodating two small bedrooms.
There isn't much sunlight either, but we'll manage. The additions to the alley are only one story high, so they can have glass ceilings. The living room has a fully glazed garden facade, but the rock still shades it. Therefore, there is a large window on the floor above the staircase, which lets light into the back parts of the living room and also illuminates the main bathroom through a band of internal glazing. The light coming through the glass roof above the kitchen would be obstructed by upper cabinets, so they are slanted, allowing the light to slide over them and reflect into the interior.
The facade facing the street is plastered, while the garden side is wooden, just like the entire top floor. The windows are also wooden and dark green. The garage's folding doors are disguised as wooden cladding.
In the narrow street, it would otherwise dominate the entire facade. There is a canopy with lights above the entrance door, as it is pleasant. The entrance area is made of concrete bricks.
The floor on the ground level is light gray, but still quite practical, made of polished concrete, and heated. The upper floors have oak planks, nicely laid out for the entire length of the room. The bathrooms have tiles with blue patterns on a gray background. Instead of tiles, there are lime plaster finishes. They were disappointing, so they were replaced in the shower stalls with large-format ceramic panels.
The built-in furniture is made of birch plywood, with an oiled surface, and if there are handles, they are made of leather.
The countertops are made of black stone, the fireplace is cast iron, and the chimney is steel. The surround of the fireplace is oak laminate, used for sitting and lounging, but mainly for putting things down. Everything is sufficiently functional, quality, and durable.
The garden is small enough that it doesn’t require much work, yet brings a lot of joy. This was taken care of by the gardeners who designed and planted it.
There is still room for a terrace with a table hidden under a pergola. Everything was designed so that the mass of the neighbor's garage, directly adjacent to the garden, would be screened from view from the interior by the pergola and would be behind us while sitting outside. And then there’s still that little cellar.
The gardeners paid attention not only to what is underfoot but also to what is overhead - the ceiling of the living room is green, and the upper windows provide a beautiful view of it. The area in front of the recessed top floor is also planted.
Michal Schwarz
The English translation is powered by AI tool. Switch to Czech to view the original text source.
2 comments
add comment
Subject
Author
Date
Fasáda
Kateřina
05.01.20 01:13
...
D.
10.01.20 12:06
show all comments


