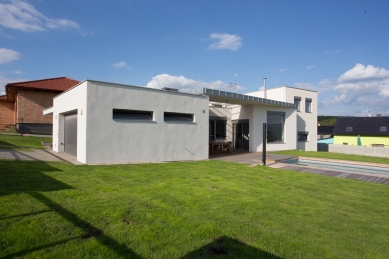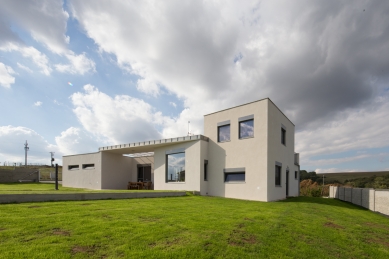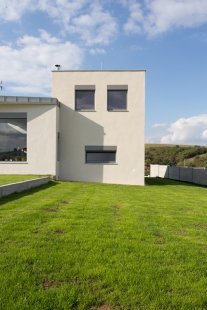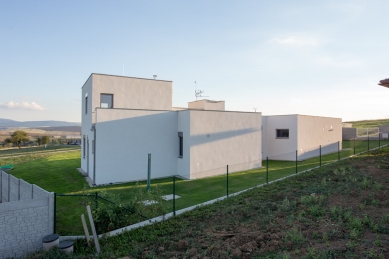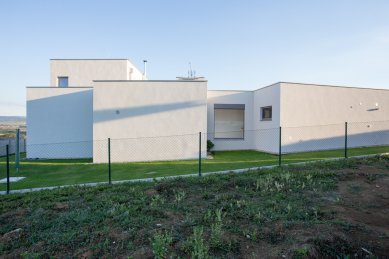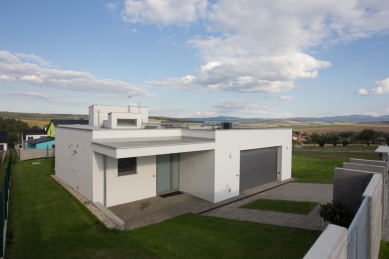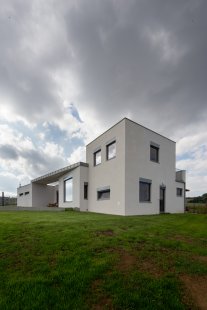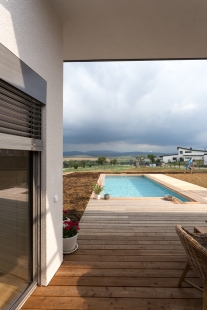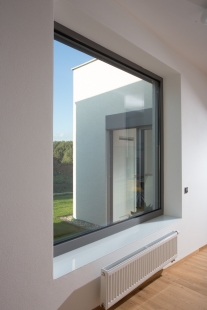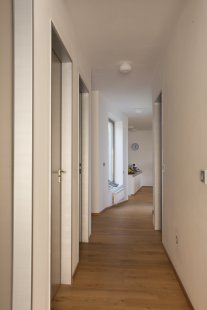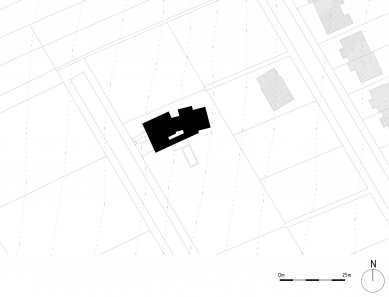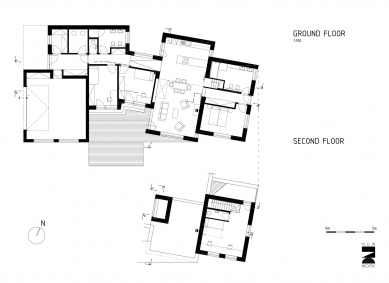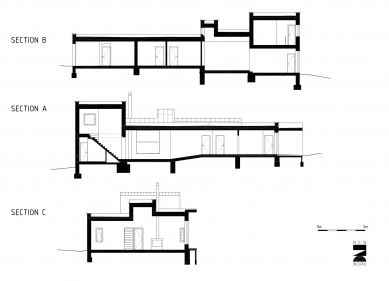
Family house Újezdec

 |
| foto: Libor Stavjaník / TOAST Studio |
common also to the children’s bedrooms, and/or to the last object hosting a bedroom with a bathroom on the ground floor and a study on the first floor (which can be used as a guest room, too). A separate toilet belongs to this room, as well as the northern terrace. This volume is again moved down in relation to the entry and living space.
All the bricked facades of the house have white brizolit plaster. A fence around the house is made from galvanized netting wire mounted on steel posts.
studio NEW WORK
0 comments
add comment



