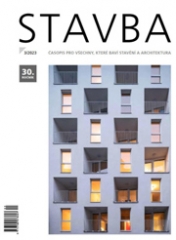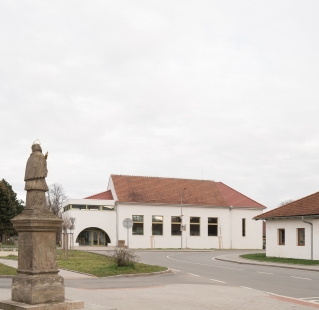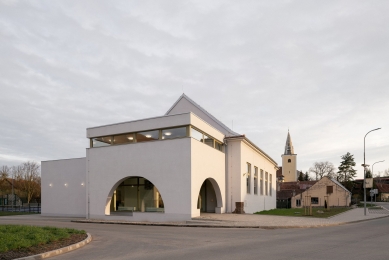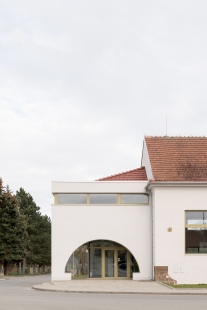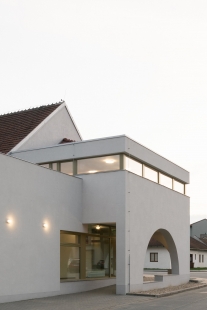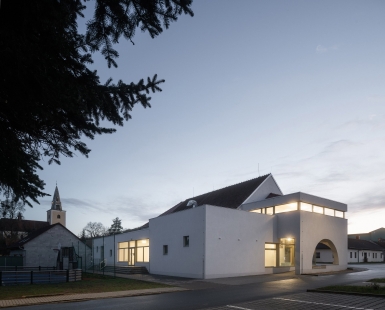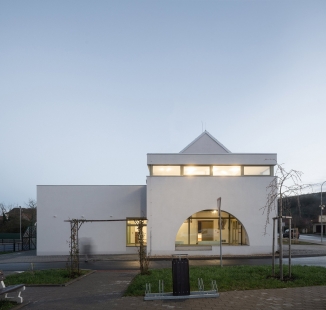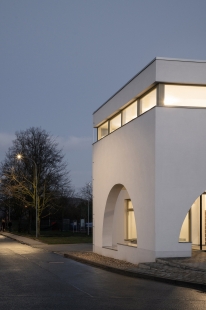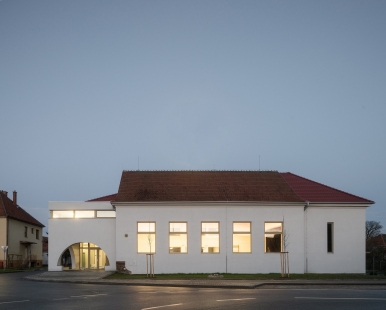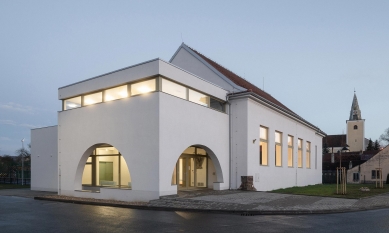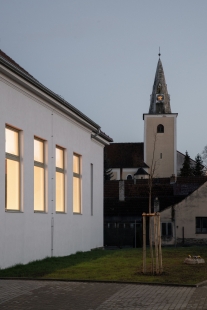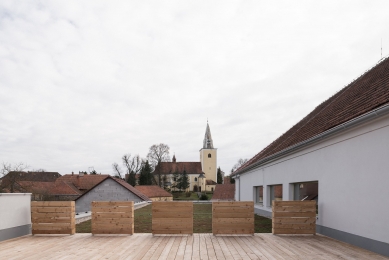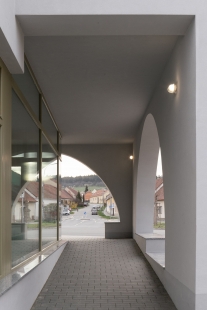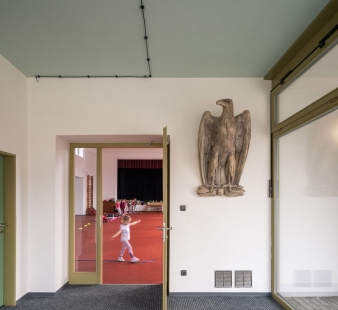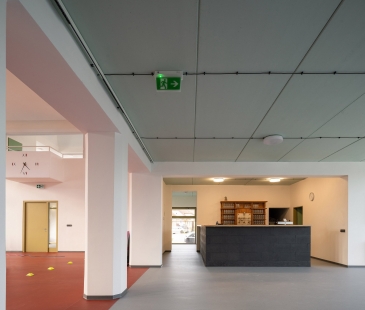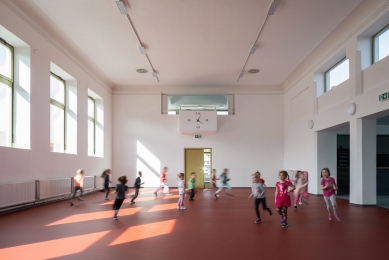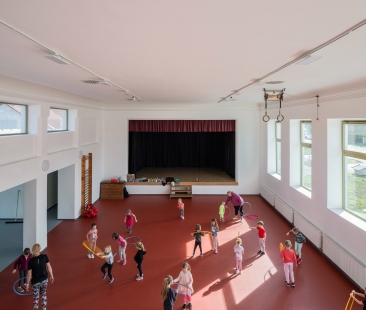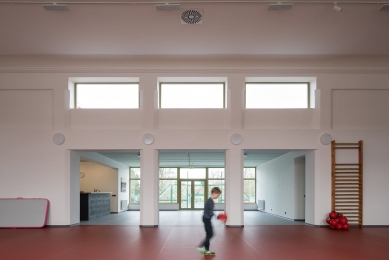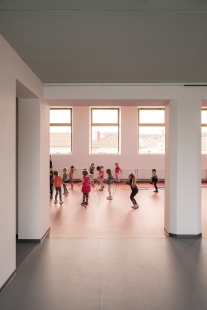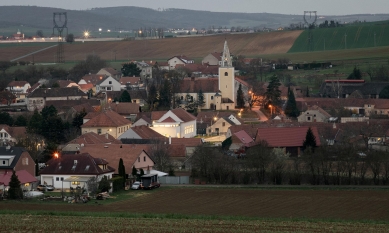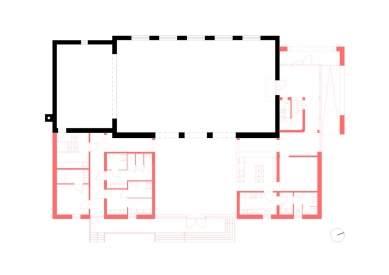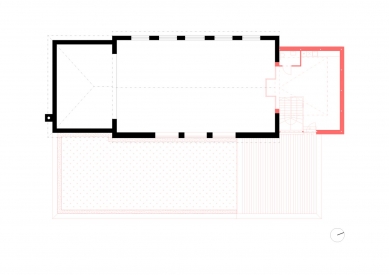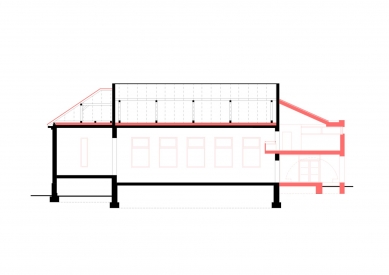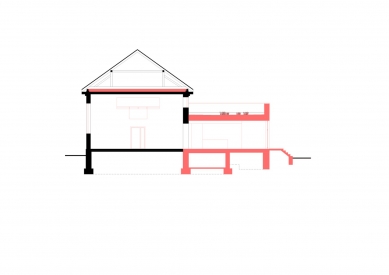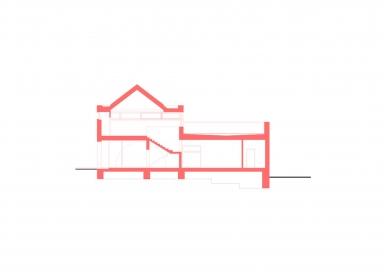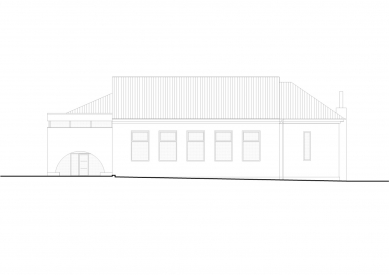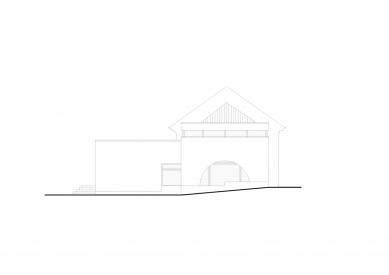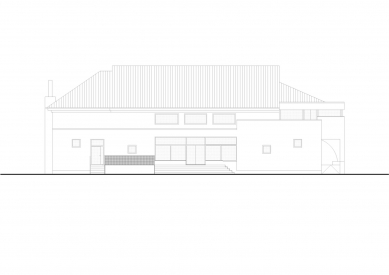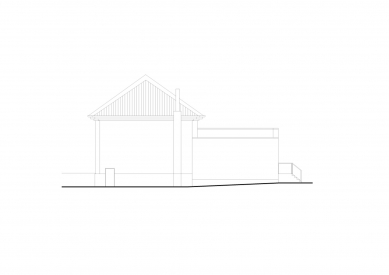
Sokolovna Veverske Kninice

The Sokolovna in Veverské Knínice from the 1930s is not only an architectural monument, but also an important social center in the center of the village. In the past social facilities and warehouses were added to the original historic building. This extension was not satisfactory in terms of construction and operation.
All construction modifications take into account the operational deficiencies of the current building and the clear symmetrical composition of the original Sokolovna. The courtyard extension is completely demolished and replaced with a new one. The entire ground floor is now on the same level, wheelchair accessible from the public space. Interventions in the operation of the building lead to its simplification and allow the use of the Sokolovna by several groups at the same time. The opening of the foyer to the courtyard allows the entire courtyard to be integrated into the life of the Sokolovna in the future for larger social events. The courtyard extension includes a foyer, a warehouse, a bar, changing rooms and toilets.
The new foyer is a striking feature that opens the house to the main square. Brick vaults create a covered outdoor space. The arbour protects from the elements and is crossed by a public footpath. It connects the building with the history of the village. The classroom on the first floor opens onto a terrace that is approximately at the level of the church floor, creating an extended public space with a new horizon view of the center of the village, which is located in a valley with a gently sloping terrain.
The Sokolovna in Veverské Knínice is social center after reconstruction, which is open to all residents of the village.
All construction modifications take into account the operational deficiencies of the current building and the clear symmetrical composition of the original Sokolovna. The courtyard extension is completely demolished and replaced with a new one. The entire ground floor is now on the same level, wheelchair accessible from the public space. Interventions in the operation of the building lead to its simplification and allow the use of the Sokolovna by several groups at the same time. The opening of the foyer to the courtyard allows the entire courtyard to be integrated into the life of the Sokolovna in the future for larger social events. The courtyard extension includes a foyer, a warehouse, a bar, changing rooms and toilets.
The new foyer is a striking feature that opens the house to the main square. Brick vaults create a covered outdoor space. The arbour protects from the elements and is crossed by a public footpath. It connects the building with the history of the village. The classroom on the first floor opens onto a terrace that is approximately at the level of the church floor, creating an extended public space with a new horizon view of the center of the village, which is located in a valley with a gently sloping terrain.
The Sokolovna in Veverské Knínice is social center after reconstruction, which is open to all residents of the village.
studio New Work
4 comments
add comment
Subject
Author
Date
... Tak takhle ano!...
šakal
17.08.24 12:15
Ano, pane Šakale,
Přibyl Petr
17.08.24 10:55
Jen doplním,...
šakal
17.08.24 12:55
Skvělé, úměrné, provázané se stávajícím...
Pavla G.
22.08.24 11:15
show all comments



