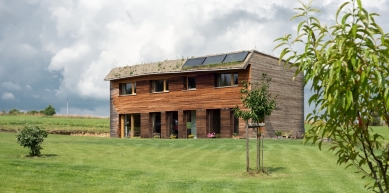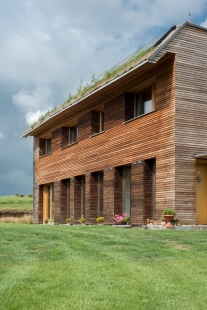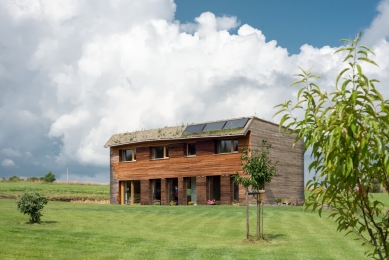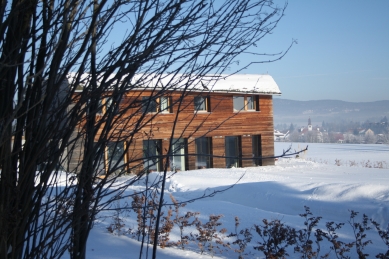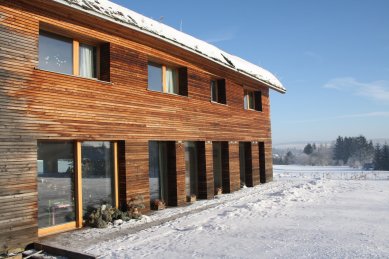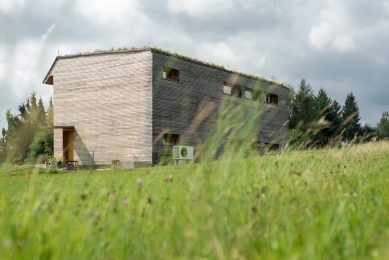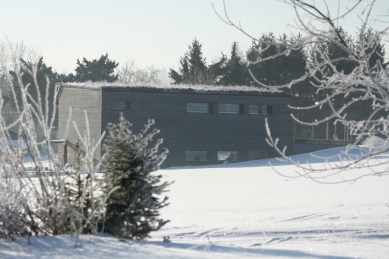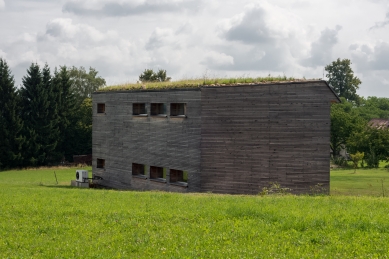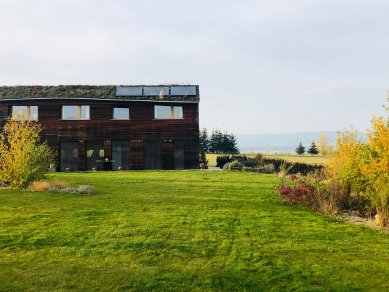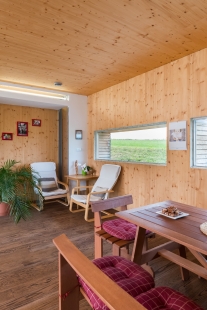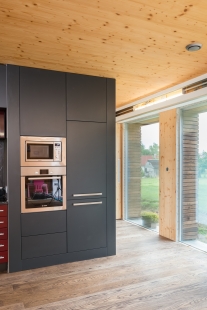
Family house in Rožmitál pod Třemšínem 01

The house is designed as a passive wooden structure from the NOVATOP construction system. The building is situated on a former meadow near a field, on the very edge of the built-up area of the municipality. The design of the house sensitively responds to the surrounding landscape. Therefore, a "grass blanket" is draped over the mass of the house, and the plinth is made of fieldstone gathered from the local field. The object is positioned along the northern boundary of the plot and is open towards the south, into the garden, which gives the interior space of the house the necessary intimacy and allows for significant thermal gains from solar radiation during the winter months.
The English translation is powered by AI tool. Switch to Czech to view the original text source.
0 comments
add comment


