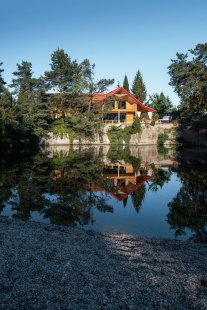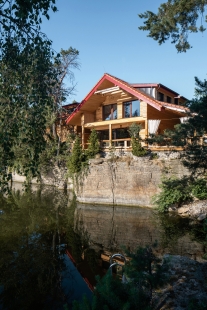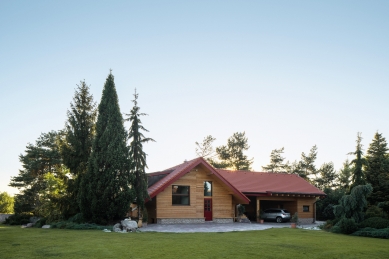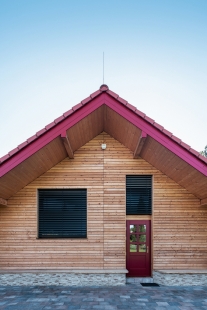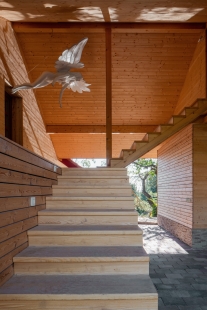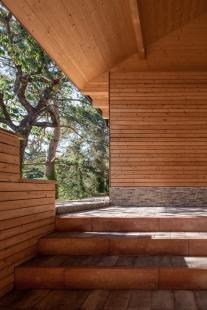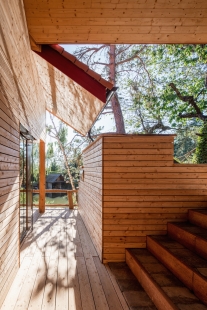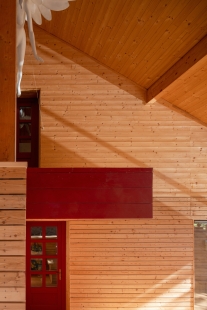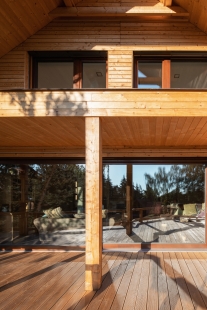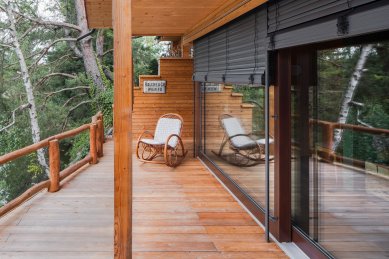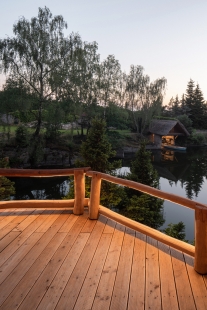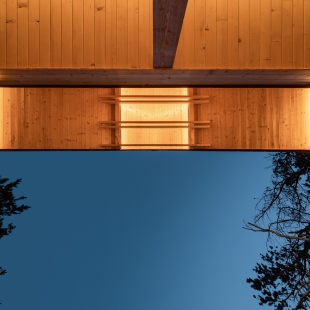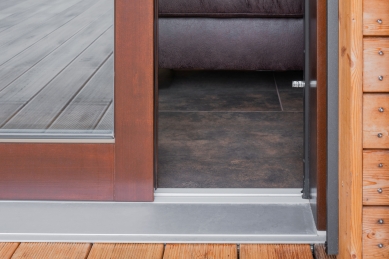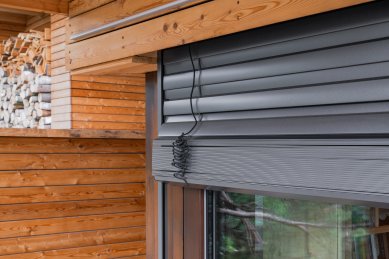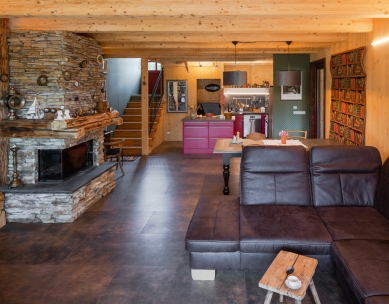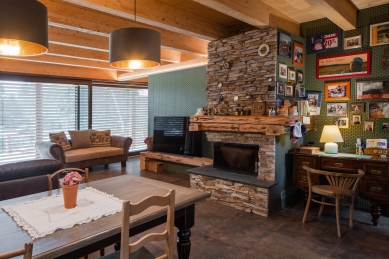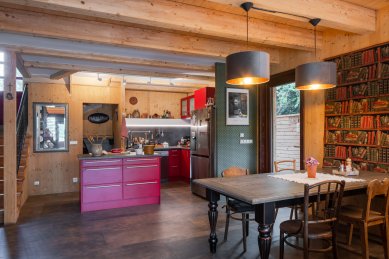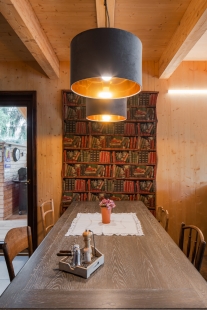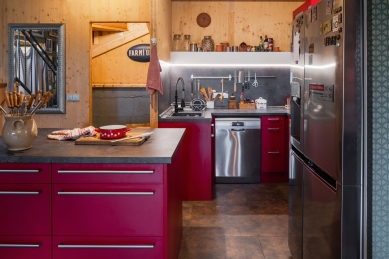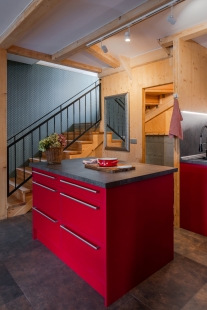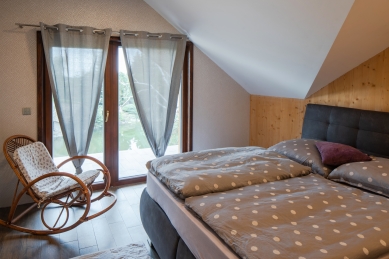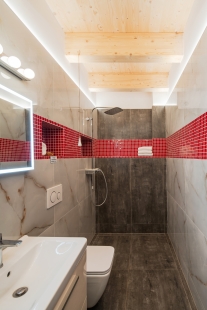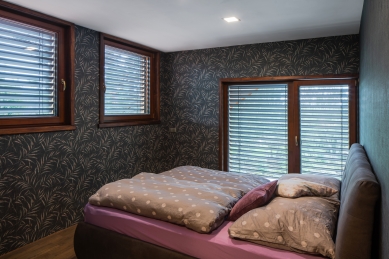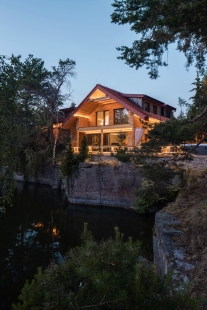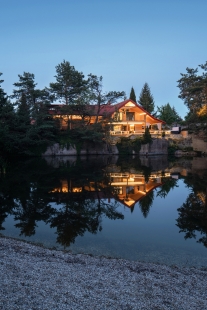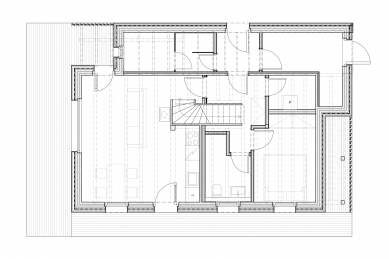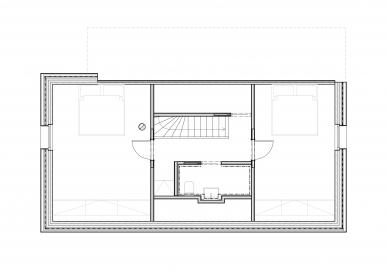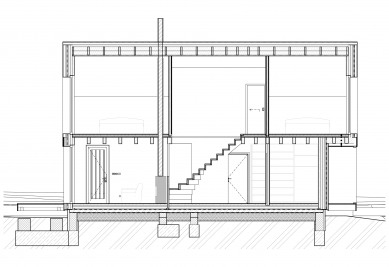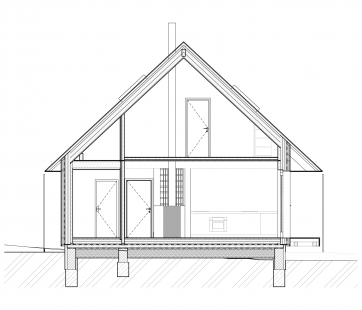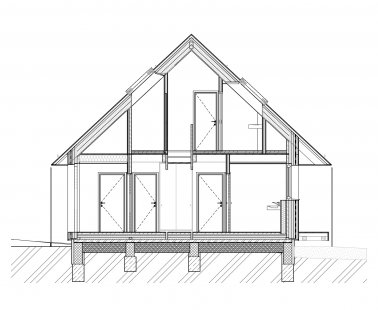The building is located on a unique plot in an old granite quarry. The plot is situated near Prague, but far enough for peace and privacy. There was a cottage here, which, although beautiful, was not suitable for long-term use. Therefore, the client decided to build a fully functional house in its place, which will respect the original structure and genius loci.
The building is oriented considering the terrain profile and is open to the south and west, facing the flooded quarry. The structure of the house then creates an intimate environment on the terrace and around the water. In summer, the roof overhangs and outdoor blinds prevent overheating, while in winter, the house takes advantage of significant thermal gains.
The connection between the house and the outdoor space is crucial, which is unique, and the building maximally utilizes it. Here, we find 100 m² of terraces, mostly covered, an outdoor kitchen, a hot tub, and a meticulously cultivated garden that the owner has been tending to for 30 years. When the HS portal opens and connects the outdoor space with the interior, the house can be continuously linked to the outside for half the year. All of this is built around the flooded granite quarry, which is the property’s centerpiece. The quarry has a beach and a boathouse. The owner wanted the beach to be visible from the house.
From a construction perspective, the building is rather conservative, respecting the original structure. The foundation on the rock and the excavation of the cellar into solid granite were complex tasks.
The building is designed as a wooden structure made of CLT panels visible in the interior. The assembly is diffusely open with a ventilated facade. The facade cladding consists of horizontal larch profiles, the windows are wooden, and the roof is tiled.
The English translation is powered by AI tool. Switch to Czech to view the original text source.


