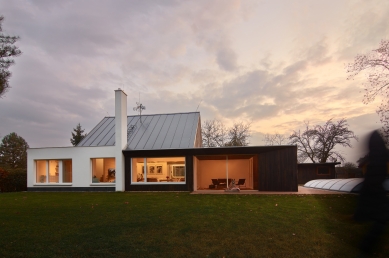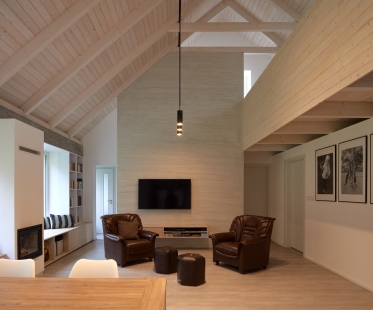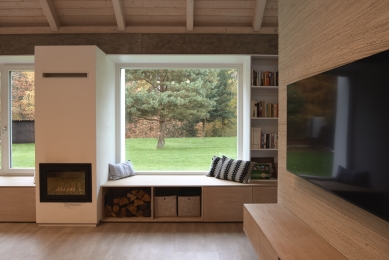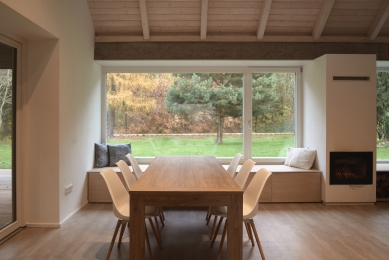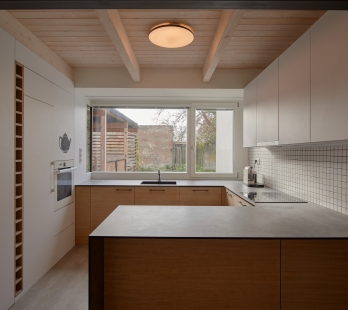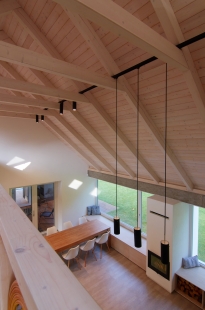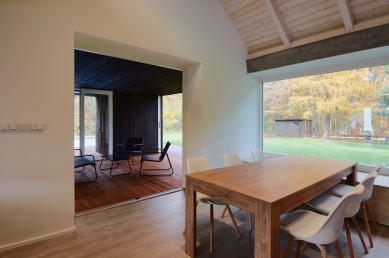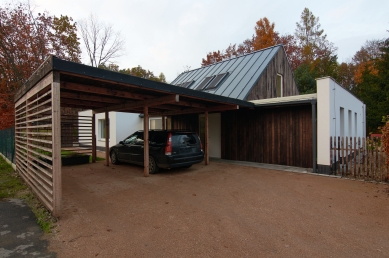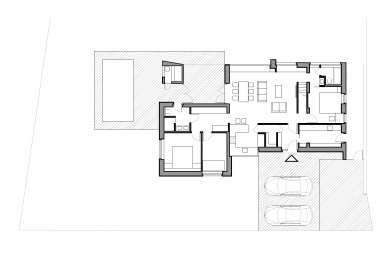
Family house in Rosice nad Labem

The A I R studio has taken on another project of a family house in the Pardubice region. The investor longed for a family house that would be a pleasant environment not only for him and his wife but also for their entire family, especially for their grandchildren. In the end, he found a beautiful plot on the very edge of development close to the forest. The goal was for the house to be barrier-free and very spacious, yet in its scale and atmosphere, it somewhat resembled a cottage in the woods rather than a luxurious new building. Although the plot was relatively large, construction on it was very limited by the then-existing zoning plan. It was necessary to observe the protective zones of the forest and the above-ground and underground utilities, thus the shape of the building had to be adapted to these conditions. The project was worked on by architects Vítězslav Táborský and Aleš Jeřábek, collaborating with the construction company Viktorstav s.r.o.
The resulting building features a lockable terrace with a view of the forest, which connects to the pool. The eastern wing of the house is designated for guests. It leads to an entrance to a gallery that will serve as a playroom for children. The heart of the house is a generous living space oriented to the north towards the forest, illuminated through the roof of the gallery. The western wing, with a dressing room, bedroom, study, and bathroom, is occupied by the homeowners. The bathroom leads out to a small terrace that has an outdoor sauna. Although it is outdoor, it is comfortably connected to the main bathroom.
The house is built with ceramic blocks with mineral wool insulation. The interior showcases the structure of the roof made from lightly bleached wood. The ceilings are beamed with a concrete slab cast into boards. The pronounced low-ceilinged spaces create intimate areas in the bedroom wings, counterbalancing the open central living space. The facade of the house alternates between white plaster and wooden cladding made from charred spruce. The wooden elements, including the facade, were completed by the owners themselves, allowing them to participate in the final appearance of their home.
A key requirement from the investor was maximum durability of the house. Therefore, insulated blocks with integrated thermal insulation were used to avoid the use of polystyrene, preventing the need to address the degradation of thermal insulation alongside the facade's deterioration. The facade of part of the house is wooden, which also does not require any restoration since the wood is charred. For heating the house, a hot-water underfloor heating system was chosen. Currently, for economic reasons, a gas boiler is used as the heat source, but in the future, it is allowed to be replaced with a heat pump. Overall, the house gives an impression of temporariness, even though its construction and equipment will function for a long time.
The architectural studio A I R was founded in 2012 as a loose association of architects. Until then, they mostly worked independently or within significant architectural offices. During their own authorship, they expanded their team to reliably ensure the fulfillment of individual project needs. Since 2020, they have operated as a limited liability company. Their goal is to create buildings that are functional, have a distinctive atmosphere, and are pleasant to stay in. The architects from A I R prefer solutions that are rational, simple, and durable. This motto also gave the studio its name A I R - Architecture Inspired by Reason.
The resulting building features a lockable terrace with a view of the forest, which connects to the pool. The eastern wing of the house is designated for guests. It leads to an entrance to a gallery that will serve as a playroom for children. The heart of the house is a generous living space oriented to the north towards the forest, illuminated through the roof of the gallery. The western wing, with a dressing room, bedroom, study, and bathroom, is occupied by the homeowners. The bathroom leads out to a small terrace that has an outdoor sauna. Although it is outdoor, it is comfortably connected to the main bathroom.
The house is built with ceramic blocks with mineral wool insulation. The interior showcases the structure of the roof made from lightly bleached wood. The ceilings are beamed with a concrete slab cast into boards. The pronounced low-ceilinged spaces create intimate areas in the bedroom wings, counterbalancing the open central living space. The facade of the house alternates between white plaster and wooden cladding made from charred spruce. The wooden elements, including the facade, were completed by the owners themselves, allowing them to participate in the final appearance of their home.
A key requirement from the investor was maximum durability of the house. Therefore, insulated blocks with integrated thermal insulation were used to avoid the use of polystyrene, preventing the need to address the degradation of thermal insulation alongside the facade's deterioration. The facade of part of the house is wooden, which also does not require any restoration since the wood is charred. For heating the house, a hot-water underfloor heating system was chosen. Currently, for economic reasons, a gas boiler is used as the heat source, but in the future, it is allowed to be replaced with a heat pump. Overall, the house gives an impression of temporariness, even though its construction and equipment will function for a long time.
The architectural studio A I R was founded in 2012 as a loose association of architects. Until then, they mostly worked independently or within significant architectural offices. During their own authorship, they expanded their team to reliably ensure the fulfillment of individual project needs. Since 2020, they have operated as a limited liability company. Their goal is to create buildings that are functional, have a distinctive atmosphere, and are pleasant to stay in. The architects from A I R prefer solutions that are rational, simple, and durable. This motto also gave the studio its name A I R - Architecture Inspired by Reason.
The English translation is powered by AI tool. Switch to Czech to view the original text source.
0 comments
add comment


