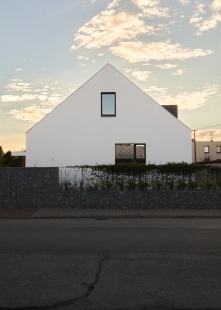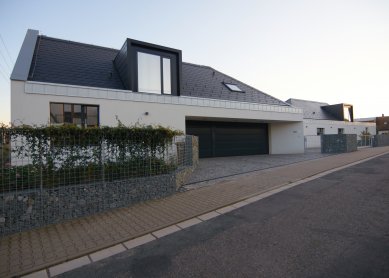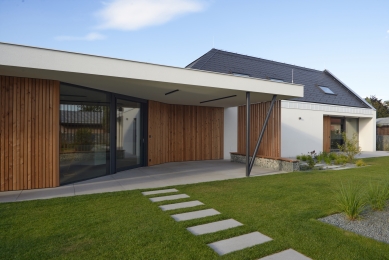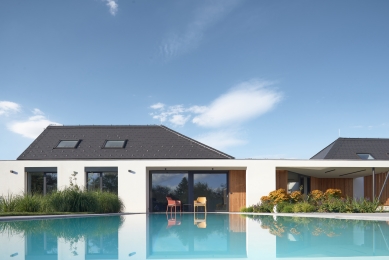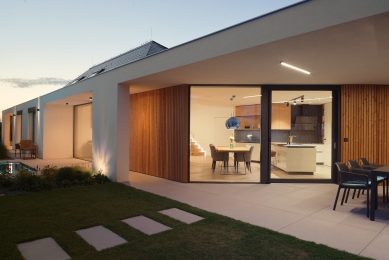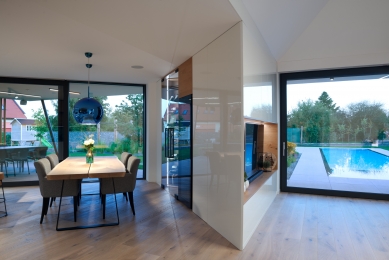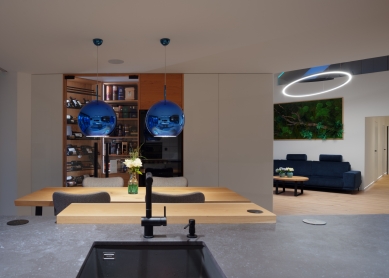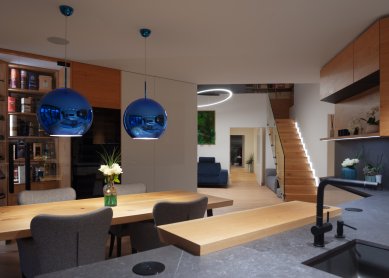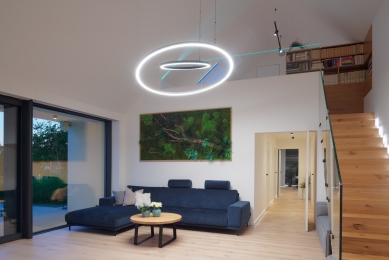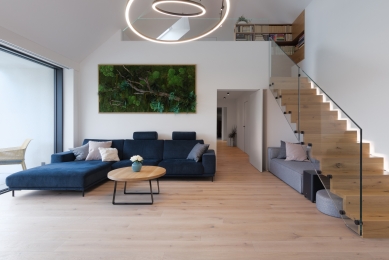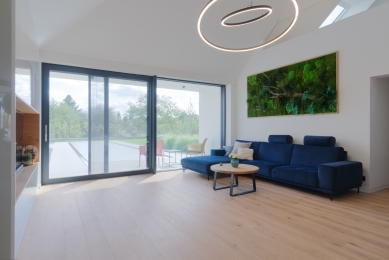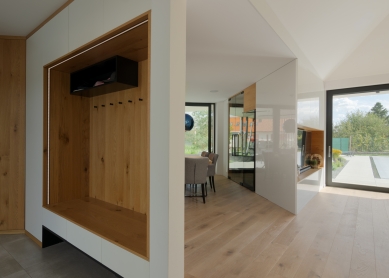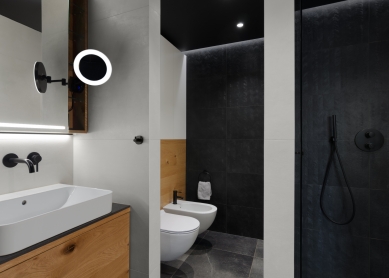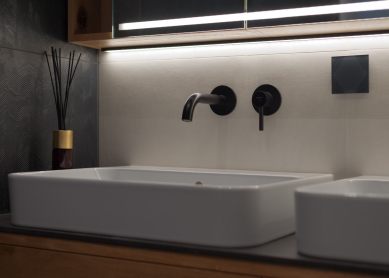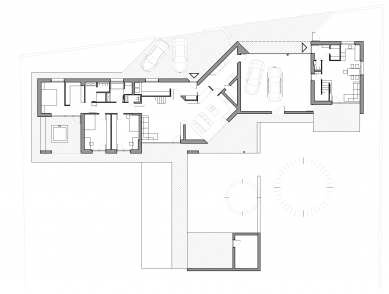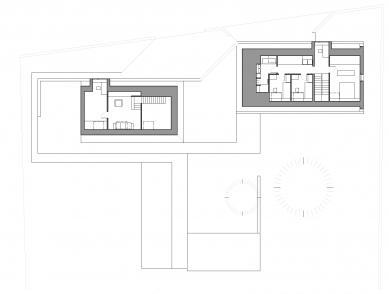
Family House in Rábech

After a long search, the investor managed to find a plot of land in the middle of the village of Ráby, located at the northern edge of the city of Pardubice, at the foot of Kunětická mountain. On the plot stood the original rural house with a small agricultural background. Its gabled orientation aligns with the rhythm of the neighboring houses on the street. This determined the main motif of our new building.
The family duplex is designed so that the resulting mass does not appear disproportionate to its environment. Although the investor requested a single-story house, it was necessary to find a use for the small attic in the context of the surroundings.
The first apartment closer to the street is therefore designed with the main living area on the ground floor; however, all living rooms and sanitary facilities are located on the upper floor. The first apartment is separated from the second by a large through garage. The second part is predominantly single-story, with only a relaxation zone in the attic gallery and a study. The entire house is oriented towards the garden by the pool.
The construction of the house is conventional, made of ceramic brick blocks with reinforced concrete ceilings. The roof is supported by a wood-steel structure and is covered with cement-bonded fiberboard tiles.
The family duplex is designed so that the resulting mass does not appear disproportionate to its environment. Although the investor requested a single-story house, it was necessary to find a use for the small attic in the context of the surroundings.
The first apartment closer to the street is therefore designed with the main living area on the ground floor; however, all living rooms and sanitary facilities are located on the upper floor. The first apartment is separated from the second by a large through garage. The second part is predominantly single-story, with only a relaxation zone in the attic gallery and a study. The entire house is oriented towards the garden by the pool.
The construction of the house is conventional, made of ceramic brick blocks with reinforced concrete ceilings. The roof is supported by a wood-steel structure and is covered with cement-bonded fiberboard tiles.
The English translation is powered by AI tool. Switch to Czech to view the original text source.
0 comments
add comment


