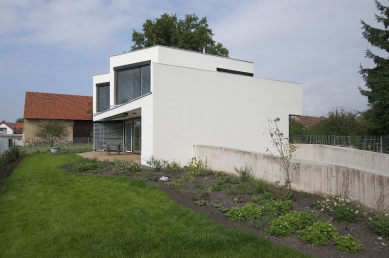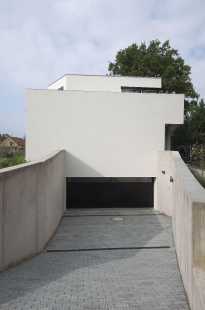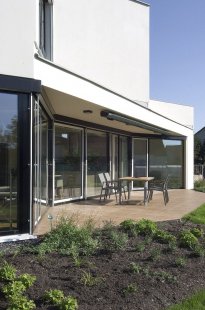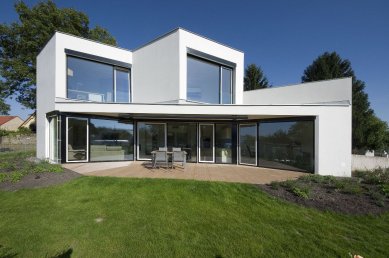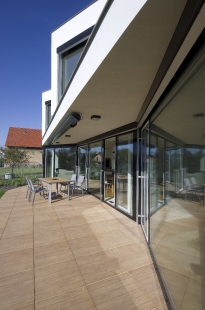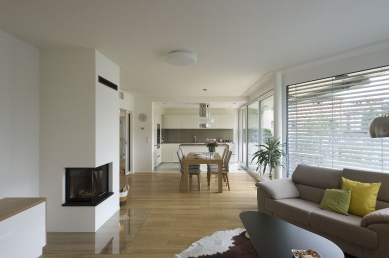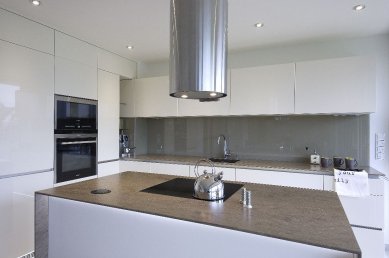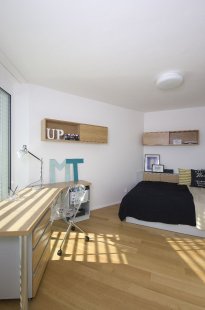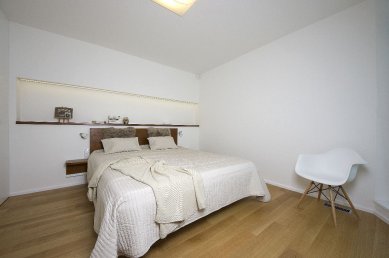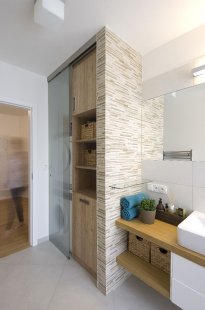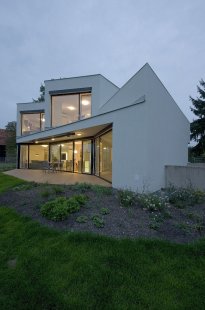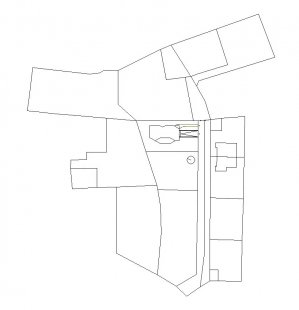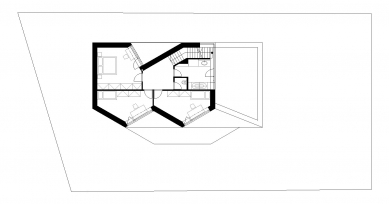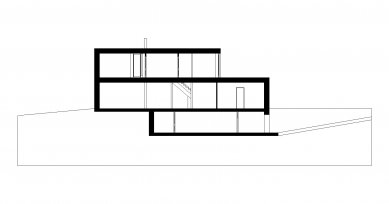
Family house in Průhonice

The shape of the house in Průhonice is based on the state of the land. The sun and access points are from one direction, which is why the house is oriented east-west—perpendicular to the entrance; however, its western façade is perforated so that southern sunlight can penetrate into the house. The sunlight creates the architectural expression of the object and its interior. The combination of black-and-white aluminum windows and special polished plaster forms the detail and graphic design of the façade. The house includes a basement to limit the built-up area on the property, with access provided by a ramp from the south. The perforation of the façade influences the shape of the rooms inside as well as the design of the details of the interior and furniture.
The English translation is powered by AI tool. Switch to Czech to view the original text source.
0 comments
add comment



