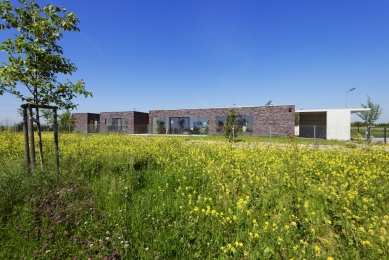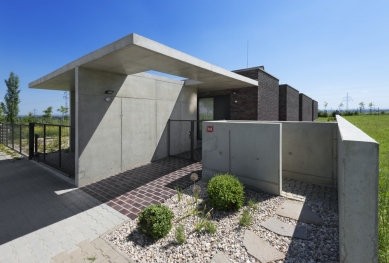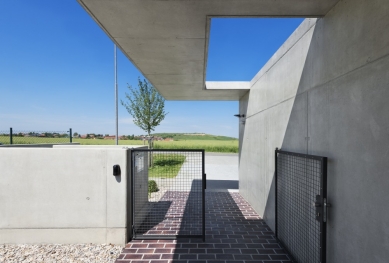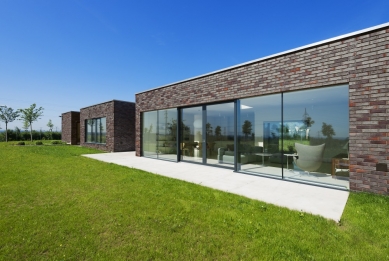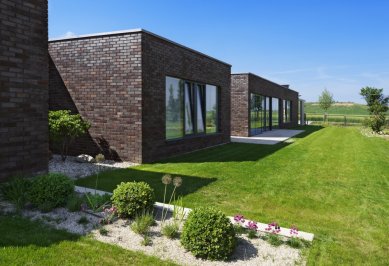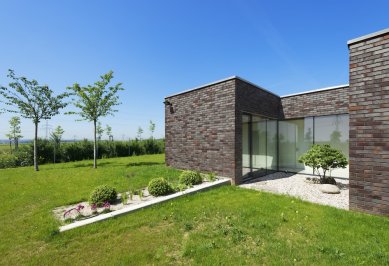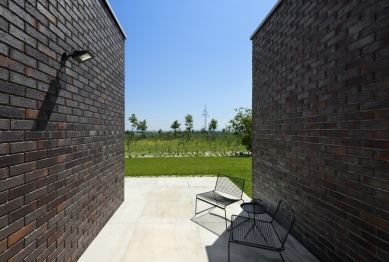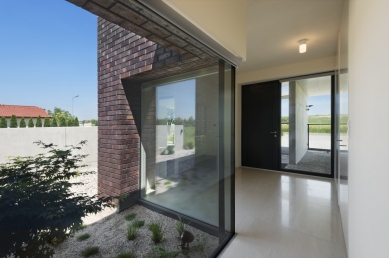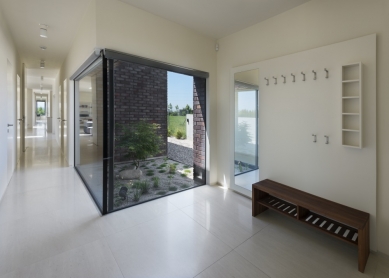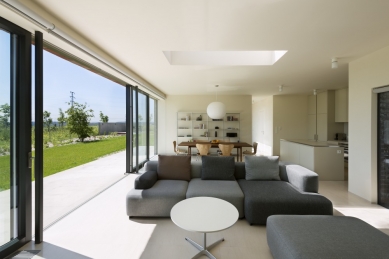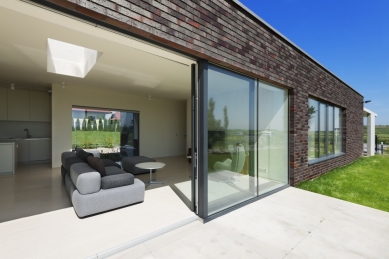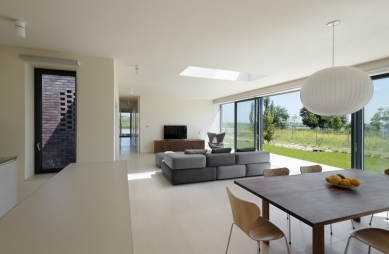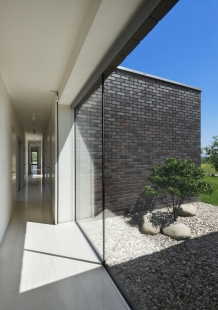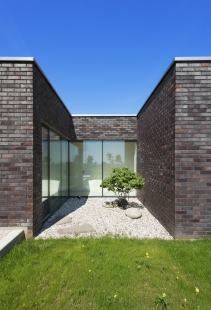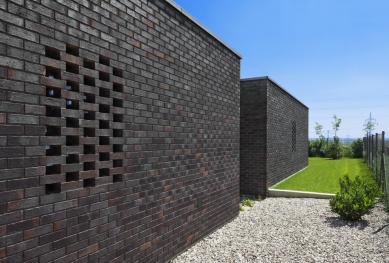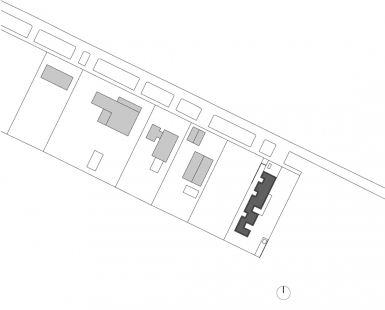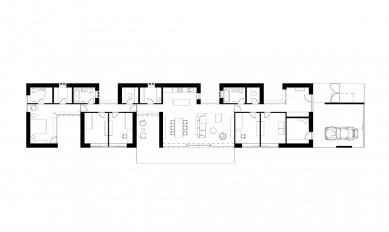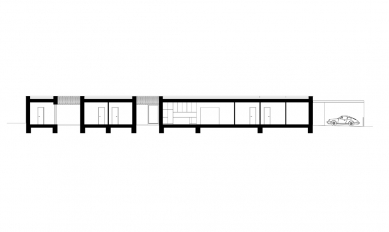The house utilizes the potential of the last plot in the village – a single-storey, significantly elongated mass opens up to the open landscape, divided by individual atriums. The main corridor, which runs through the entire building, divides the layout into a living area with bedrooms and a service area with bathrooms, wardrobes, a kitchen, and a laundry room. A spacious terrace paved with sandstone adjoins the southeast façade and also extends into the adjacent atrium.
In connection with the house, we designed two parking spaces covered by a concrete pergola on the paved area. The fencing at the entrance to the plot is constructed with a concrete wall, as is the southeast part of the parcel, where a wall of exposed concrete creates an optical barrier behind the recessed whirlpool. The façade, made of darker shade facing bricks, evokes the impression of a "city house in nature." Large window openings with frameless fillings connect the interior with the garden. The floors in the living and service areas are made of large-format tiles – Portuguese Moca Creme limestone, while planks of bleached oak are laid in the children's rooms and the study.
The building is constructed from the Porotherm system, with ceramic inserts and Miako beams forming the horizontal structure. A gas condensing boiler serves as the heating source, while the heating of domestic hot water is supplemented by solar panels located on the roof of the building.
The English translation is powered by AI tool. Switch to Czech to view the original text source.


