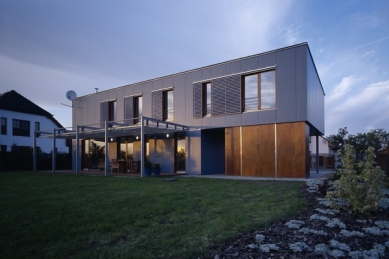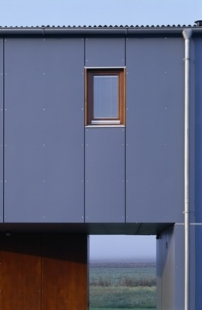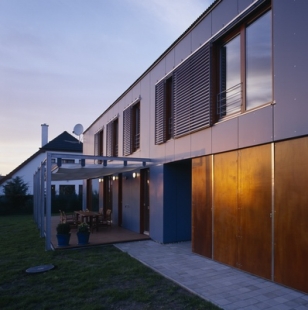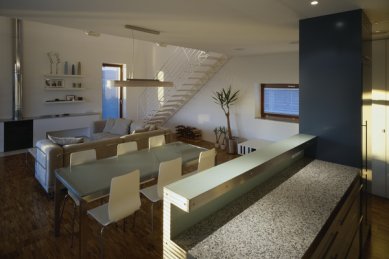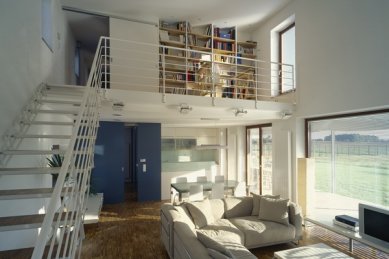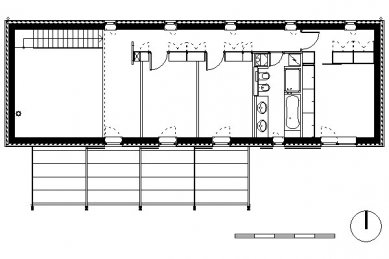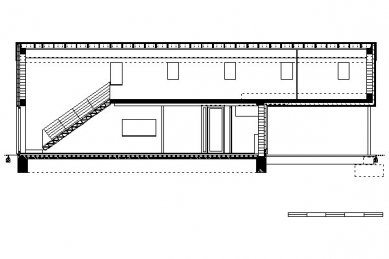
Family house in Neratovice

Load-bearing external walls made of TESUZ blocks (dry masonry) without internal plaster, external shell with thermal insulation and cladding with CETRIS boards with colored surface treatment, monopitch roof with GUTTANIT covering, EURO wooden windows, shading with sliding shutters, outdoor covered terrace.
The English translation is powered by AI tool. Switch to Czech to view the original text source.




