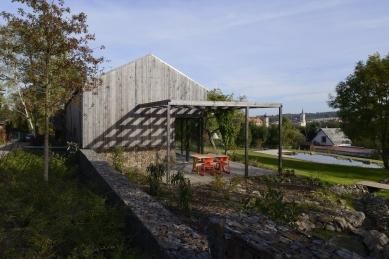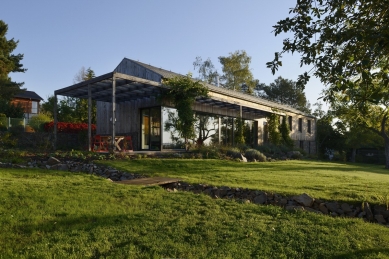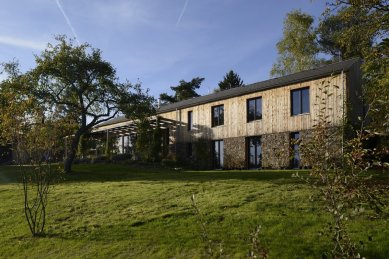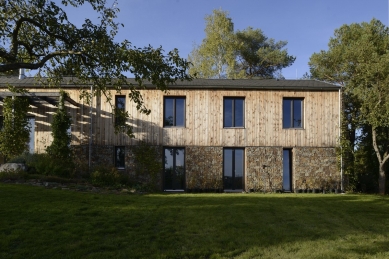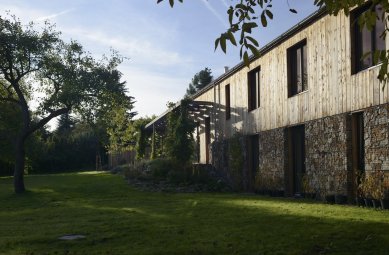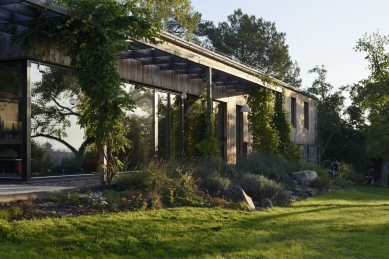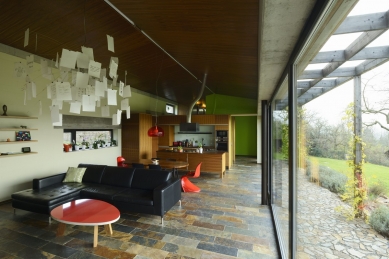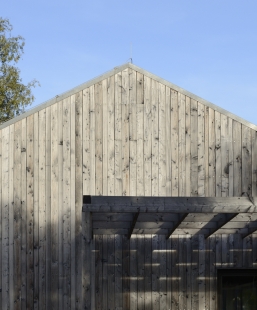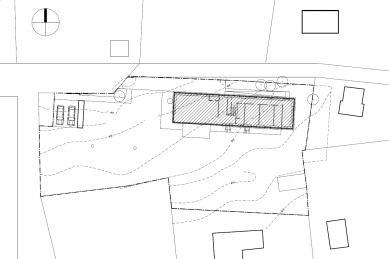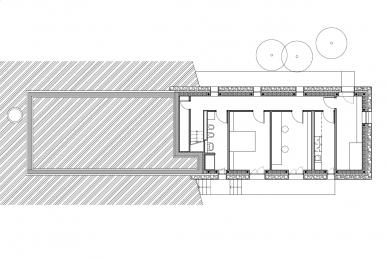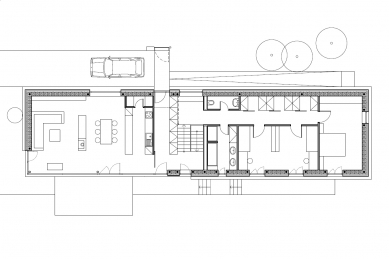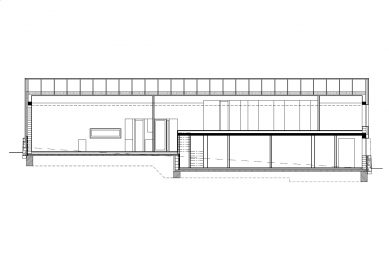
Family House Mníšek pod Brdy

The distinctly elongated house is positioned diagonally to the contour lines of the southeast slope. The layout is vertically divided at the staircase by half a floor into a single-story and a two-story part, with the ridge of the gabled roof being common to both sections. This configuration provides the main living space with a generous dimension, as both height levels of the ground floor connect to the adjacent terrain on the southern side.
The outer walls are made of dry-constructed concrete blocks, left without internal plaster. Above the lowered part of the ground floor, there is a reinforced concrete ceiling slab, and the roof structure shared by both parts consists of nailed trusses with an inclined lower face. The cladding of the ventilated facade is made of vertical untreated larch boards, and the plinth (at the height of the lowered part of the ground floor) is made of rubble stone in gabions. The roofing is concrete - Bramac TEGALIT, and the windows are wooden EURO.The English translation is powered by AI tool. Switch to Czech to view the original text source.
8 comments
add comment
Subject
Author
Date
Nádhera
Petr Kotora
21.10.14 07:44
To je ale krásnej dům....
Andrea
23.10.14 07:29
ucebnice
Lamik
23.10.14 07:36
Taky
Anousek
23.10.14 09:48
...
Daniel John
23.10.14 10:19
show all comments


