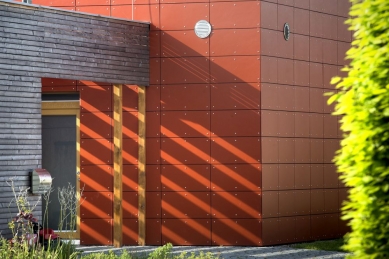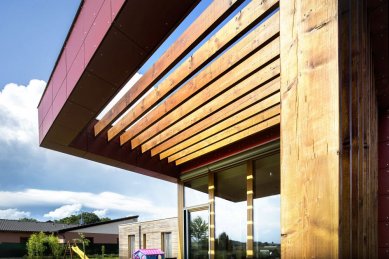
Family house in Nemošice

The passive wooden family house in the village of Nemošice near Pardubice is constructed in an area with a diverse suburban character. The location of the building was chosen to utilize all the values of the land, which are primarily quality views and connection to the open landscape. The house, with its main mass, respects the building line defined by surrounding structures. A part of the land adjacent to the street is left unfenced, creating a more generous forecourt of the house in a tight suburban locality with minimized public space.
The architectural concept is based on the visual impact of a wooden beam positioned parallel to the street, which is accentuated at the entrance by a transverse elevated mass. The interplay of both volumes is supported by their longitudinal proportion, height differentiation, and the use of contrasting materials. In addition to the basic external conditions of the design (orientation to the cardinal points, attractive views of the landscape, and achieving passive standards despite not entirely ideal geometry and orientation), the theme of merging a certain degree of generosity and intimacy was pursued. This resulted in a solution that does without high fences, incorporates part of the land into the formation of the street, and simultaneously provides an undisturbed environment of a residential garden. Rather than a traditionally perceived family house, the subject of the design is an apartment in a garden.
The layout was designed to achieve a balance of space requirements, comfort, and privacy for a family of four within given spatial limits. The house is designed as a single-story building without a basement. The layout is divided into a quiet zone and a social zone. The house includes a covered entrance area with the possibility of parking a car, complemented by a room serving as a storage or workshop.
Structural solution
The building was designed as a wooden structure, with a modular grid subordinate to the basic structural scheme and ceiling spans up to a maximum width of 4.7 m. The foundation is carried out through foundation strips. The outer shell consists of a certified Diffuwall system with a high share of thermal insulation (350 mm) and a ventilated façade made of Siberian larch slats with gaps and Cembrit facade panels in red. It is assumed that the wooden façade will age naturally and gradually turn gray.
The flat roof is a single-layer wooden roof with a massive layer of thermal insulation and a PVC waterproofing layer. The windows are wooden with triple glazing. Window shading is provided by external screen roller blinds.
The architectural concept is based on the visual impact of a wooden beam positioned parallel to the street, which is accentuated at the entrance by a transverse elevated mass. The interplay of both volumes is supported by their longitudinal proportion, height differentiation, and the use of contrasting materials. In addition to the basic external conditions of the design (orientation to the cardinal points, attractive views of the landscape, and achieving passive standards despite not entirely ideal geometry and orientation), the theme of merging a certain degree of generosity and intimacy was pursued. This resulted in a solution that does without high fences, incorporates part of the land into the formation of the street, and simultaneously provides an undisturbed environment of a residential garden. Rather than a traditionally perceived family house, the subject of the design is an apartment in a garden.
The layout was designed to achieve a balance of space requirements, comfort, and privacy for a family of four within given spatial limits. The house is designed as a single-story building without a basement. The layout is divided into a quiet zone and a social zone. The house includes a covered entrance area with the possibility of parking a car, complemented by a room serving as a storage or workshop.
Structural solution
The building was designed as a wooden structure, with a modular grid subordinate to the basic structural scheme and ceiling spans up to a maximum width of 4.7 m. The foundation is carried out through foundation strips. The outer shell consists of a certified Diffuwall system with a high share of thermal insulation (350 mm) and a ventilated façade made of Siberian larch slats with gaps and Cembrit facade panels in red. It is assumed that the wooden façade will age naturally and gradually turn gray.
The flat roof is a single-layer wooden roof with a massive layer of thermal insulation and a PVC waterproofing layer. The windows are wooden with triple glazing. Window shading is provided by external screen roller blinds.
The English translation is powered by AI tool. Switch to Czech to view the original text source.
0 comments
add comment













