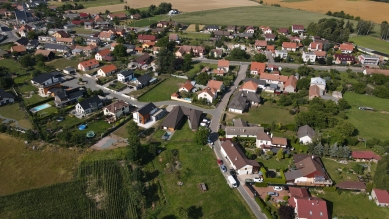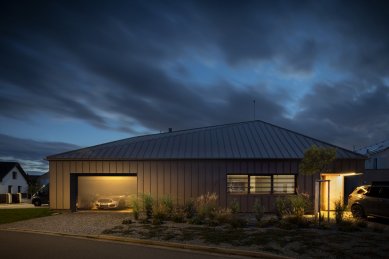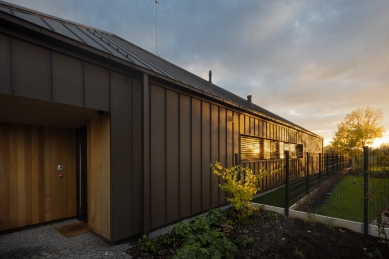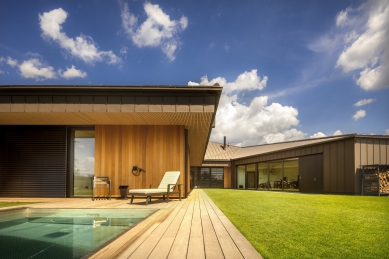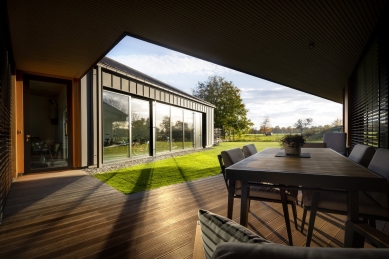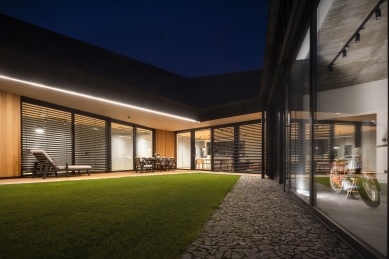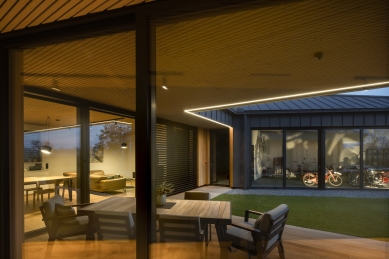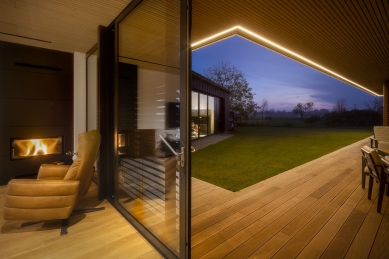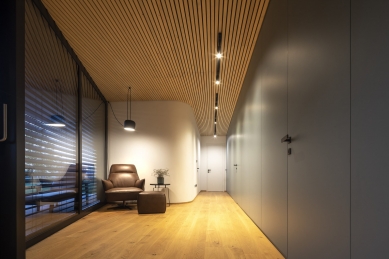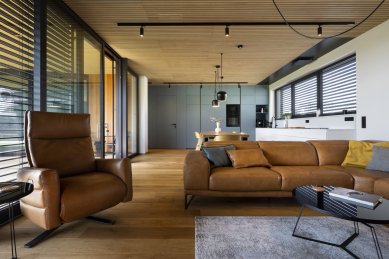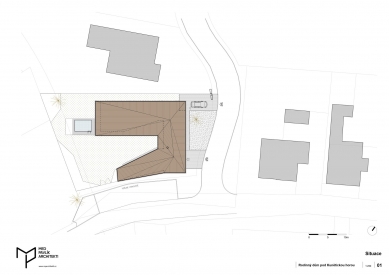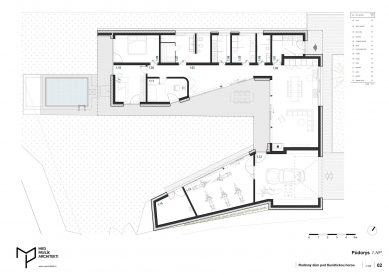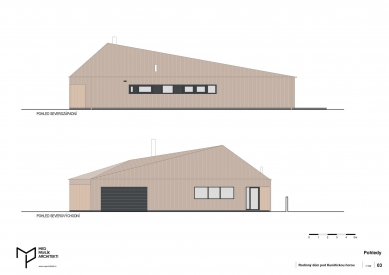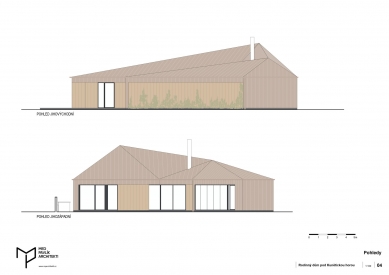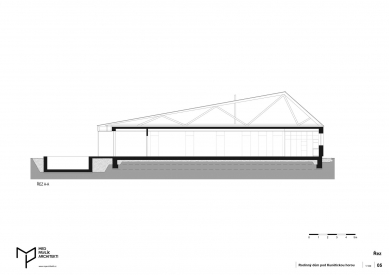
Single-Family House under the Castle

The architectural concept of the house respects the context of the rural character of the surroundings in its scale and proportions. The house is inspired by the rural courtyard and refers to the traditional division of the houses into a residential and a serviced part, between which an enclosed courtyard was defined. The enclosed courtyard/atrium opens into the living space with a connection to the garden. The atrium offers a beautiful view of the landscape of the Elbe region and the hill with the castle. In the front field of the house there is a traditional front garden. The use of quality materials in the form of a folded sheet with a standing seam and wooden cladding achieves a material connection of the walls and roof cladding into a single unit, which is composed like a crystal. The wooden cladding is used in recessed niches applied at the points of entry to the house, in the terrace facing the atrium and in the one facing the street with a trellis for climbing greenery. The layout of the house is divided into a service area with recessed entrance, utility room, sanitary facilities with integrated sauna and cloakroom. It is further divided into a living area consisting of an open space kitchen, dining room and living room with a connection to the relaxation zone and a rest area consisting of bedrooms and a study with the possibility of come out to the terrace. The utility part is made up of a double garage, garden storage and a hobby area for vintage motorcycles, which is visually connected to the rest of the house by large glass surfaces.
The heating of the house is solved by a gas boiler connected to the floor heating, in the living area there is also a fireplace. In the house is installed air system with energy recuperation.
The heating of the house is solved by a gas boiler connected to the floor heating, in the living area there is also a fireplace. In the house is installed air system with energy recuperation.
Med Pavlík architekti
1 comment
add comment
Subject
Author
Date
No nevím.
dagur
20.07.23 03:25
show all comments


