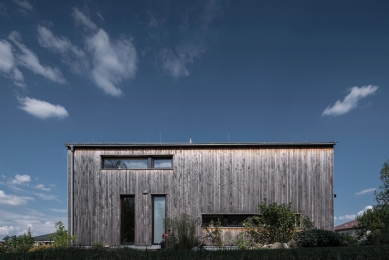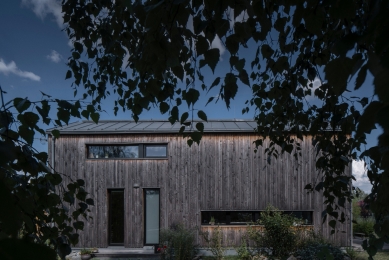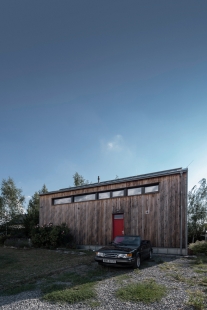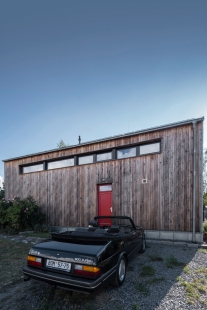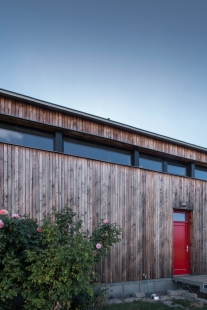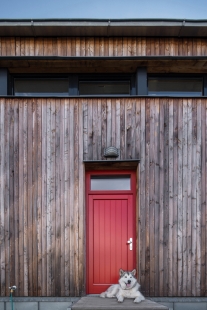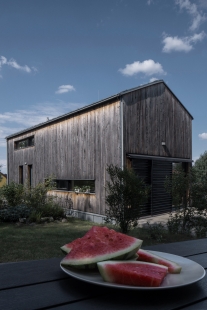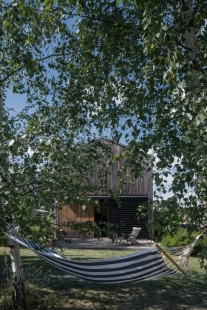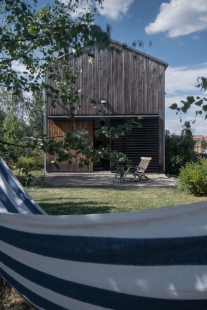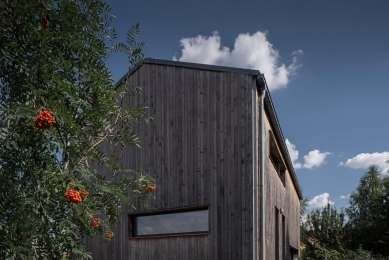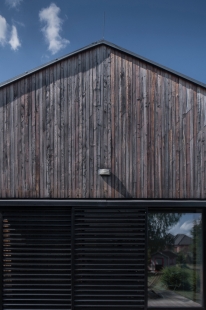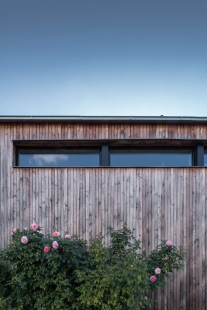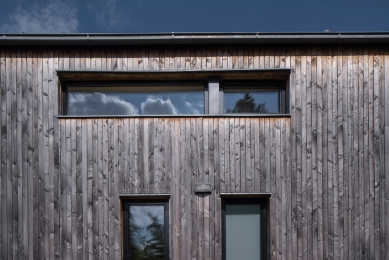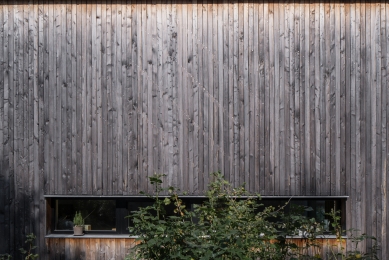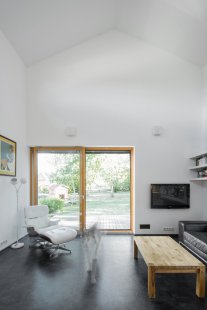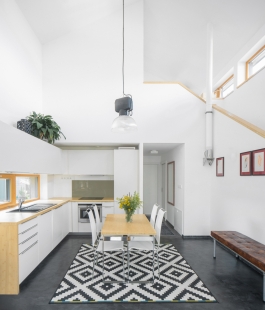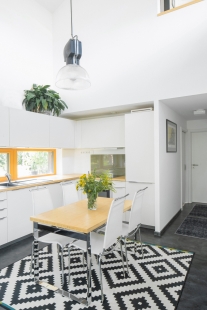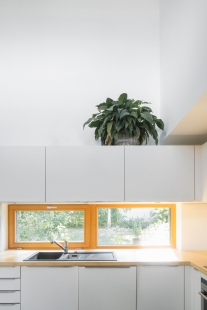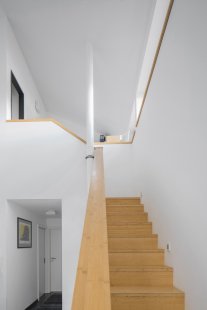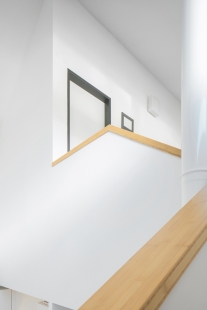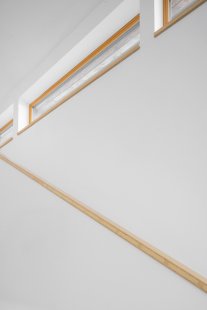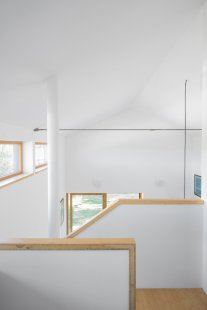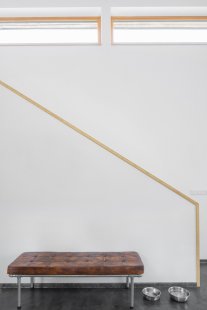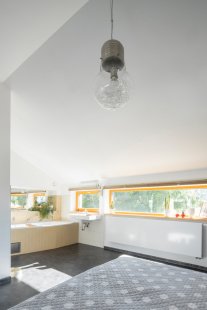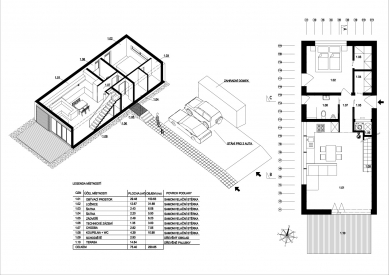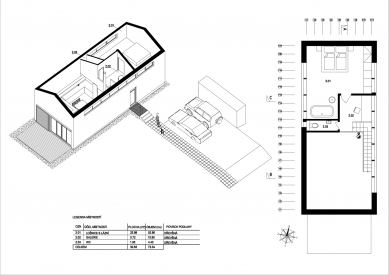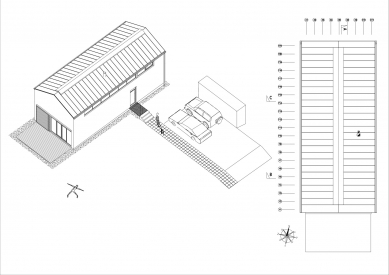
Family House in Náletu

Before the house itself was built, there was a pleasantly thriving grove of small birch trees on the plot - a "self-seed." This fact not only gave the house its name but also provided the context into which we wanted to integrate the house.
The simple mass of the house, whose proportions in cross-section emerge from a square, is intentionally situated in the northeastern part of the plot, leaving the maximum area oriented to the south in front of the house. Although the house appears purely two-story from the outside, its main room - the living room - is open across two levels. Thanks to this generous solution and orientation toward three cardinal directions, it offers countless, changing, light atmospheres throughout the day. The living room is complemented on the ground floor by a bathroom, a bedroom, and technical facilities. On the second floor, accessible via a staircase in the living room, there is a bedroom with a bathroom and a separate toilet.
The house was intentionally designed so that its size, overall proportions, and the dimensions of window and door openings were in harmony with the order of the wooden structure of the building. To soften the expression of the house and naturally integrate it into the context of the growing birches, a wooden facade was deliberately chosen. A distinctive feature of the southern facade is a sliding shading panel, which not only serves as a fully functional element but also enhances the overall expression of the house.
The owners of the house are a young couple, Jakub and Markéta, with two dogs. Their request was to create a small low-energy house that would have a direct connection to the garden.
The plot is flat and located in Křenice near Prague, in a newly developing area of the village towards Říčany. The building is oriented along its longitudinal axis in the north-south direction. The proposed roof slope is 25º. At the time the house was designed, there was a regulation in this area that stated the roof slope had to be at least 35º. Fortunately, the zoning plan changed during construction, which no longer mandated the required roof slope, and therefore it only took applying for a change of building before completion to achieve our goal.
Archport
The English translation is powered by AI tool. Switch to Czech to view the original text source.
1 comment
add comment
Subject
Author
Date
pekny Saab :)
Saabista
18.01.20 10:21
show all comments


