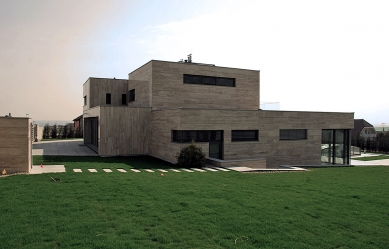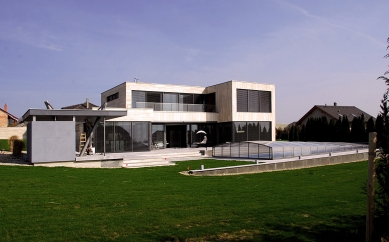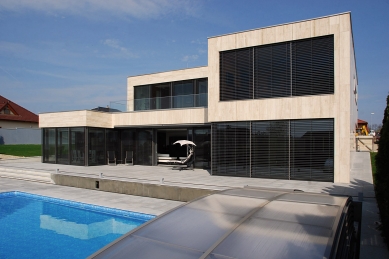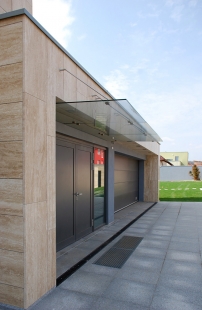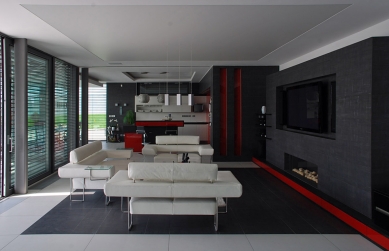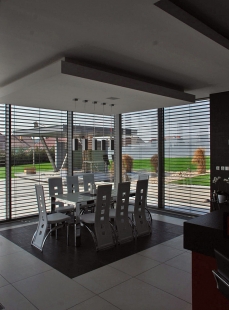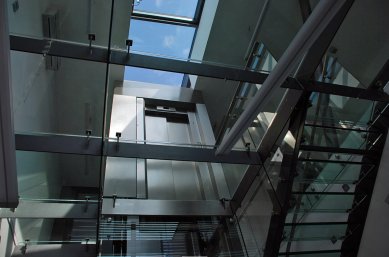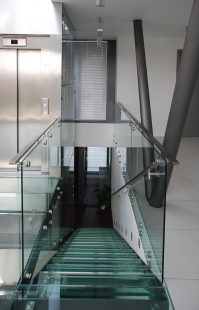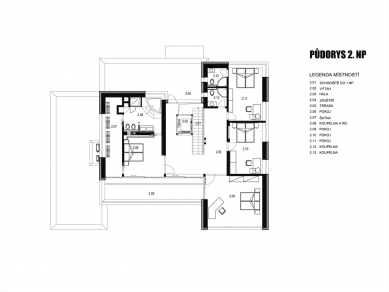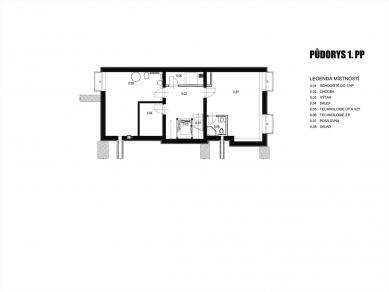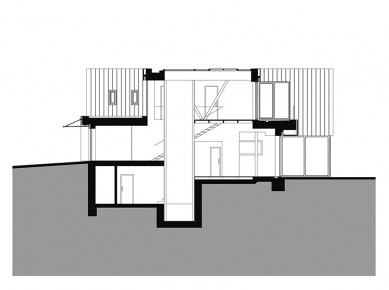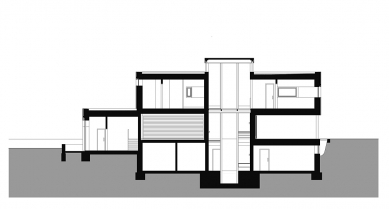
Family house in Moravany

The object is located in the northwestern part of the village of Moravany near Brno, according to the zoning plan in a newly emerging area designated for residential use. The house is situated on the northern side of a gentle southern slope. The land has dimensions of approximately 55 x 55 m. The slope of the land was one of the inspirations for shaping the interior spaces of the building.
Layout
The main entrance to the building is from the north from the main road. A garage and two outdoor parking spaces, also accessible from the north, are positioned at the same height level. The entrance to the building is designed through a filter - an entryway, which connects to a central hall. From this hall (mezzanine), which serves as a central communication element with a staircase and an elevator, it is possible to go to the second floor and also to the living room, which is 1.1 m lower compared to the entrance. From the entryway, there is further access to the garage, which is connected to a technical room (study), which also serves as a second kitchen in the building and a space for a washing machine, dishwasher, and other household tasks. This room is connected to the exterior and leads to a utility WC, which is closest to the gazebo and therefore mainly serves as a facility for outdoor activities.
The living room is connected to the kitchen and dining area. The previously mentioned second kitchen (technical room) adjoins the kitchen. From the living room, there is further access behind a glass wall to a cellar and the whirlpool area. The whirlpool area leads to a relaxation part and sanitary facilities (shower and WC). The entire open space is connected to the exterior with large glass sliding panels.
The cellar is designed as a technical background for the building. There is a central hall from which access is provided to the technical room, study (club), wine cellar, and storage.
The second floor is designed as a quiet zone. The central hall is completely transparent and differently designed than other parts of the building, purely from a technical and structural perspective using steel and glass in a fully exposed form. This hall leads to the entrance to the bedroom in the western part of the building, connected to a dressing room and bathroom with a WC. Other rooms that connect to the central hall are a study and two bedrooms. The hall also includes a bathroom.
The architectural appearance is designed as an intermingling of masses, which are compositionally wedged into each other. The stone masses are divided into horizontal and vertical placements of stone, which enhances those shape ideas. These stone blocks are separated by the central hall with a combination of metal and glass only in the central part.
The basic principle of the entire composition is to create a building that behaves relatively austere towards its surroundings while opening up and brightening from the private part of the garden. This is supported by the orientation towards the cardinal directions, with glazed walls predominantly facing south.
An important material that enhances the elegance and austerity of the shapes is the choice of the surface material of the facade. It is made of pulled travertine.
Another integral part of the facade formation is horizontal aluminum blinds at the windows. The windows are aluminum. This entire design of the building is complemented by load-bearing steel columns arranged in a "V" shape.
The overall composition is connected to the design of the fence and other integral components of the proposal (gazebo, pool, terraces).
The gazebo is made as a suspended structure above a granite slab supported by a steel "V" structure and struts. Below the gazebo is a water feature that evokes the placement of the gazebo on the water's surface. The terraces and the lower slab of the gazebo are made of granite stone.
Technical Equipment
The building is designed as low-energy with an emphasis on technical equipment.
This equipment meets above-standard requirements. The entire building functions as intelligent (one central computer controlling the internal temperature, shading, audio-video, security system, etc.).
Layout
The main entrance to the building is from the north from the main road. A garage and two outdoor parking spaces, also accessible from the north, are positioned at the same height level. The entrance to the building is designed through a filter - an entryway, which connects to a central hall. From this hall (mezzanine), which serves as a central communication element with a staircase and an elevator, it is possible to go to the second floor and also to the living room, which is 1.1 m lower compared to the entrance. From the entryway, there is further access to the garage, which is connected to a technical room (study), which also serves as a second kitchen in the building and a space for a washing machine, dishwasher, and other household tasks. This room is connected to the exterior and leads to a utility WC, which is closest to the gazebo and therefore mainly serves as a facility for outdoor activities.
The living room is connected to the kitchen and dining area. The previously mentioned second kitchen (technical room) adjoins the kitchen. From the living room, there is further access behind a glass wall to a cellar and the whirlpool area. The whirlpool area leads to a relaxation part and sanitary facilities (shower and WC). The entire open space is connected to the exterior with large glass sliding panels.
The cellar is designed as a technical background for the building. There is a central hall from which access is provided to the technical room, study (club), wine cellar, and storage.
The second floor is designed as a quiet zone. The central hall is completely transparent and differently designed than other parts of the building, purely from a technical and structural perspective using steel and glass in a fully exposed form. This hall leads to the entrance to the bedroom in the western part of the building, connected to a dressing room and bathroom with a WC. Other rooms that connect to the central hall are a study and two bedrooms. The hall also includes a bathroom.
The architectural appearance is designed as an intermingling of masses, which are compositionally wedged into each other. The stone masses are divided into horizontal and vertical placements of stone, which enhances those shape ideas. These stone blocks are separated by the central hall with a combination of metal and glass only in the central part.
The basic principle of the entire composition is to create a building that behaves relatively austere towards its surroundings while opening up and brightening from the private part of the garden. This is supported by the orientation towards the cardinal directions, with glazed walls predominantly facing south.
An important material that enhances the elegance and austerity of the shapes is the choice of the surface material of the facade. It is made of pulled travertine.
Another integral part of the facade formation is horizontal aluminum blinds at the windows. The windows are aluminum. This entire design of the building is complemented by load-bearing steel columns arranged in a "V" shape.
The overall composition is connected to the design of the fence and other integral components of the proposal (gazebo, pool, terraces).
The gazebo is made as a suspended structure above a granite slab supported by a steel "V" structure and struts. Below the gazebo is a water feature that evokes the placement of the gazebo on the water's surface. The terraces and the lower slab of the gazebo are made of granite stone.
Technical Equipment
The building is designed as low-energy with an emphasis on technical equipment.
This equipment meets above-standard requirements. The entire building functions as intelligent (one central computer controlling the internal temperature, shading, audio-video, security system, etc.).
The English translation is powered by AI tool. Switch to Czech to view the original text source.
32 comments
add comment
Subject
Author
Date
Luxus
rk
12.11.09 04:00
wow
Martin Cviček
13.11.09 09:41
sklo a ocel?
Jiří Kuča
13.11.09 10:20
podle meho soudu neni
A.J.K.
13.11.09 01:01
a je to tu
rk
13.11.09 01:49
show all comments



