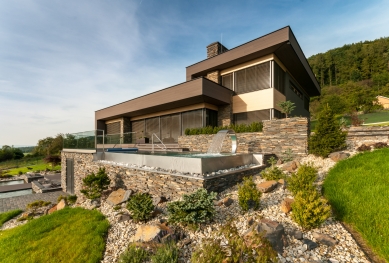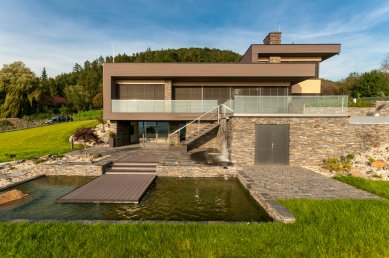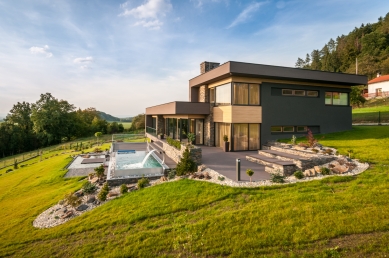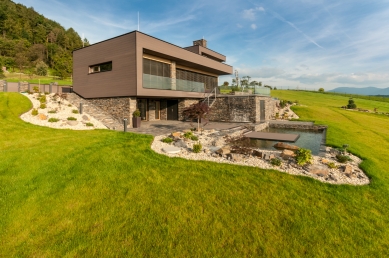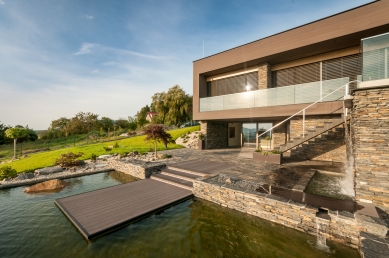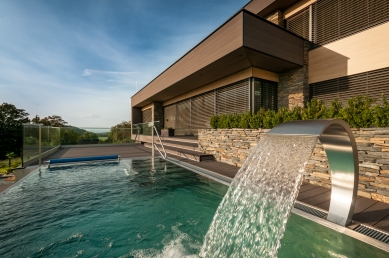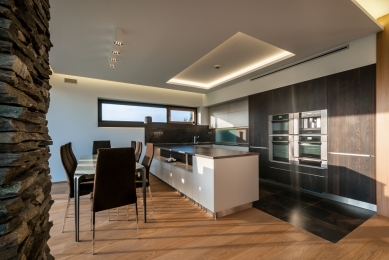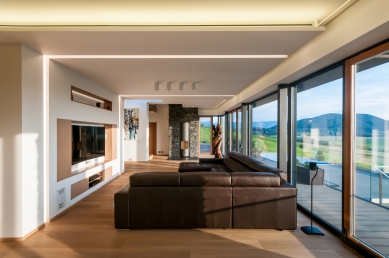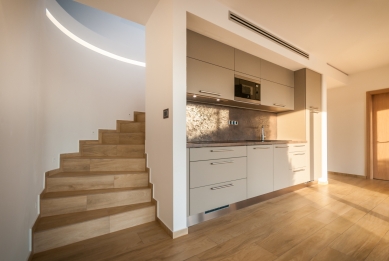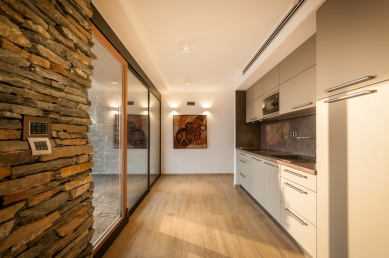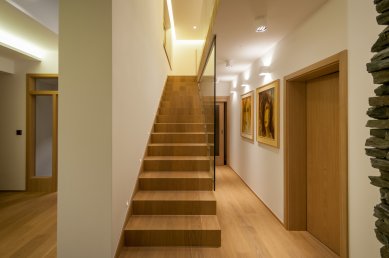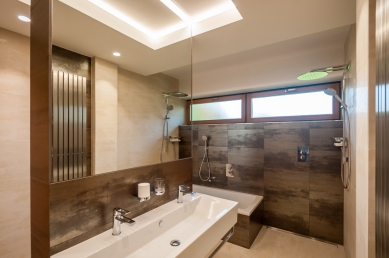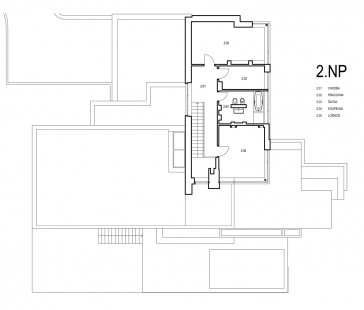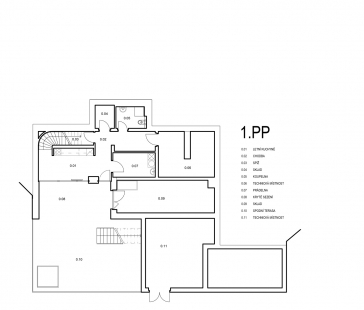
Family House Mniší 2

 |
The distinctly horizontal structure following the contour line is a combination of three cubic masses partially embedded in the slope with a cascading organization. The entrance floor is treated as an open space defined by two horizontal slabs resting on a heavy stone base that embeds into the terrain, while the upper retreating floor forms a vertical accent that is again lightened by an overhanging ceiling slab. A significant element in the overall composition is the alternation of projecting linear elements and retreating cubic masses while respecting material unity. The external division of the building corresponds to the internal zoning of the house. The most expansive ground floor has, beyond the social zone covering the everyday needs of the residents, also a very representative character. The interior space is adapted as a gallery due to the owner's fondness for art pieces, where clean surfaces inside, combined with upper diffuse and indirect artificial lighting, are intended to create a dignified environment for the placement of individual artists' works. The main motif of the ground floor is the generous opening of the interior through a glazed facade to panoramic views of the surrounding hills reflected in the surface of the pool on the upper terrace. While the terrace is dominated by water, the element of fire, specifically the fireplace, dominates in the interior, as well as at the pool tightly embraced by stone. The lower floor serves a technical and relaxation purpose; in addition to the technical background and machinery room, it also includes a sauna and a lounge "flowing" out onto the wooden deck hovering over the lower pond. The upper floor serves as a quiet zone of the house with bedrooms and a study. The facades alternate between dark textured plaster, split stone, and wood.
An important part of the assignment was also the use of contemporary methods and the latest technologies. It is still very unusual to use aluminum frames with wooden sashes for outdoor fillings. The chosen orientation with respect to the cardinal directions takes into account passive solar gains supported by heat pump technology. The flat roofs are covered with extensive greenery, and due to the large amount of glazed surfaces, advanced shading technology is also applied.
The English translation is powered by AI tool. Switch to Czech to view the original text source.
1 comment
add comment
Subject
Author
Date
Koupelna
Michal
02.10.17 07:56
show all comments


