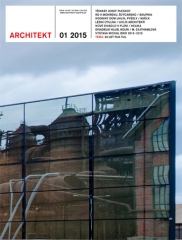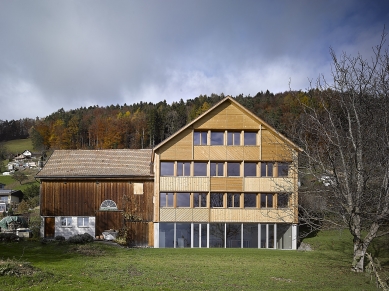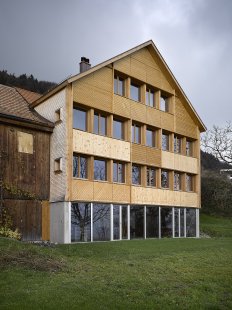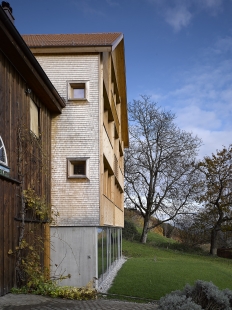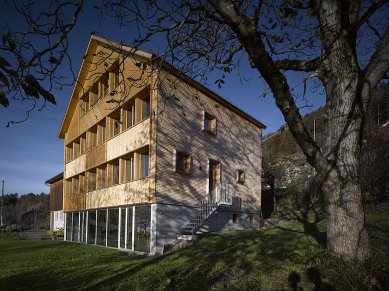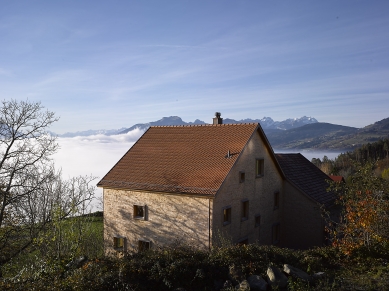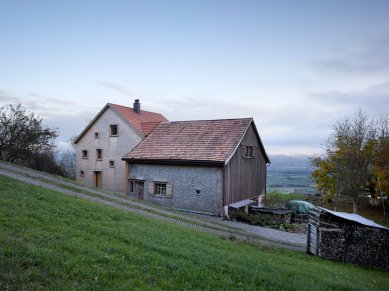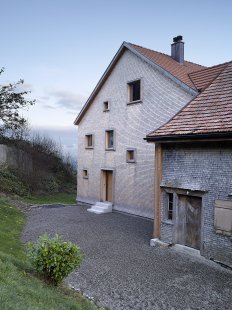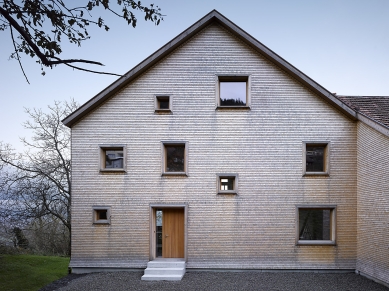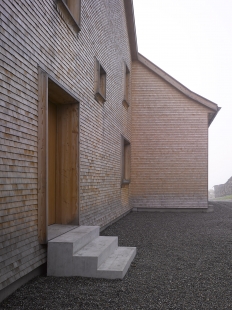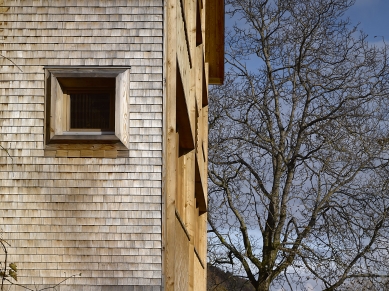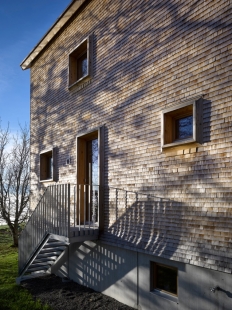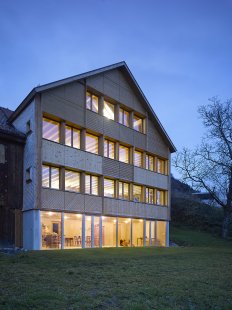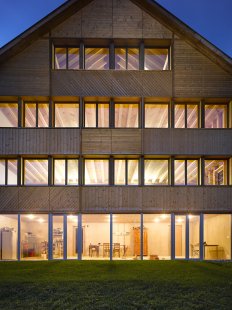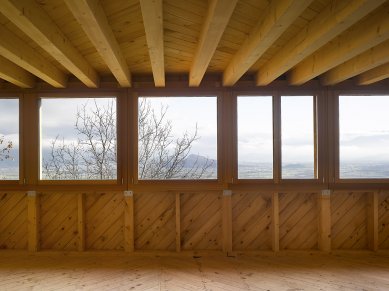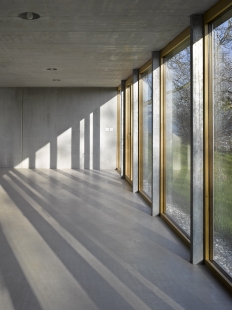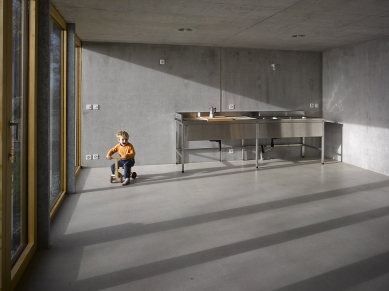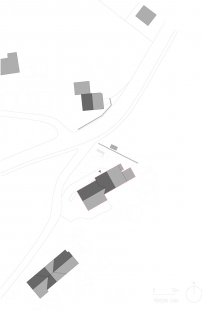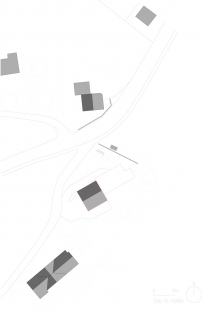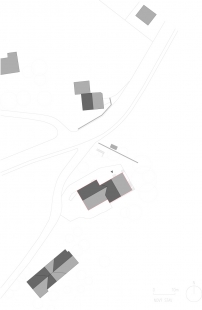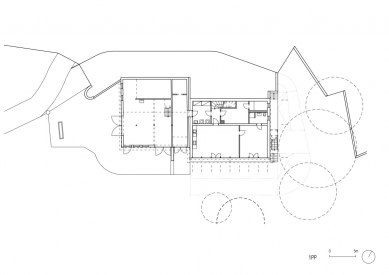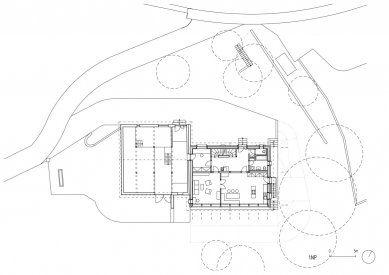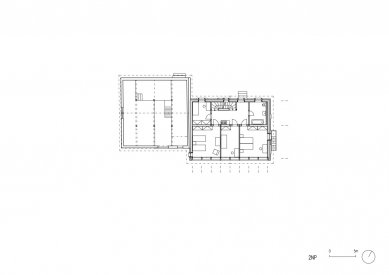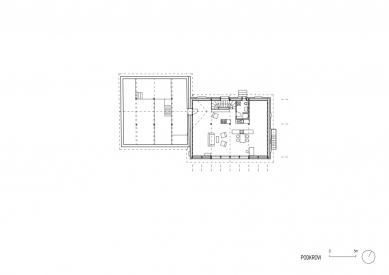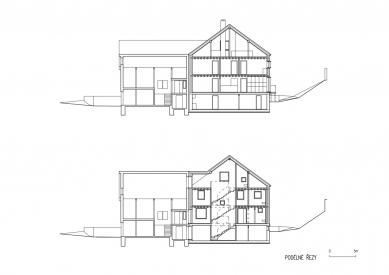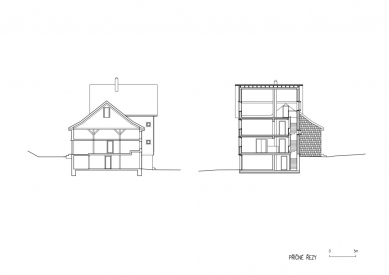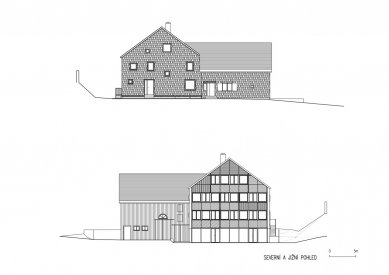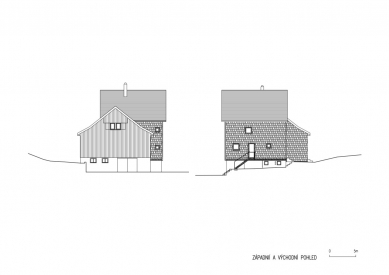
Family house in Mohren

 |
The proposed house is based on the original situation and context and contemporarily develops the traditional architecture of the Appenzell region in Switzerland. The southern facades are maximally glazed in this area, and the windows are arranged into horizontal lines; the other facades are more closed off and mostly covered with shingles or clad in wood, with windows positioned as needed. Above the windows, there is typically a slight overhang characteristic of this region.
Like its predecessor, the new house turns towards the view of the Rhine valley with its predominantly glazed southern side. The other sides are treated as shingle facades with square openings featuring atypical architraves, which today develop from local traditions. The house stands on a slope and has three floors and an attic. Its double-wing layout with the main living areas facing south resembles the floor plans of traditional houses. The living rooms are concentrated along the side with light and a view. The operational northern part consists of bathrooms and an open staircase. The house was designed to serve two families independently or for a combination of living and work. The universal living or working space at the lowest floor level connects to the garden via a full-height glass wall with wood-aluminium windows. The layout, based on a modular load-bearing system, therefore allows for the free placement and relocation of partitions between the main rooms and can adapt the bathrooms to be barrier-free.
The underground levels are made of exposed concrete: walls made of reinforced concrete prefabricates and a ceiling slab of monolithic concrete. The ceiling also houses atypical lighting fixtures. The above-ground part of the house consists of a wooden frame structure made from pre-prepared wall panels and beam ceilings. Thanks to the prefabricated walls, the rough construction took only a few weeks. The surrounding ventilated envelope features a so-called diffusion-open composition, which allows water vapor to escape from the structure instead of being trapped inside, akin to how functional clothing works, allowing the house to breathe. Therefore, thermal insulation made from hemp and wood-fiber boards (180 – 220mm thick) is used. Maintaining warmth in the wooden structure is aided by thermal storage infill walls made of unfired clay bricks. While most facades are covered with the region's typical three-layer alpine larch shingles, the southern side is clad in panels of spruce boards of various profiles and arrangements. This facade is then articulated with horizontal cornices and vertical profiles into individual fields corresponding to the internal arrangement of rooms. Cladding, frames, and cornices made of larch wood refer to the craftsmanship of wood in local traditional architecture.
 |
Central heating with a wood log boiler complements a traditional masonry stove. The stove can also be used as an auxiliary source of hot water. The boiler is supplied from a wood storage area accessed through a window from the outside. Throughout the house, exclusively local renewable materials are used with a minimum of toxic substances and eco-friendly technologies. Local construction companies and craftsmen participated in the construction, and a significant part of the interior is being done by the investor themselves.
The surrounding area of the house has been naturally modified to connect to the existing barn. On the northern side, a driveway is established from the matted ground; on the southern side, a lawn and garden extend right up to the glass facade of the house.
Group
The English translation is powered by AI tool. Switch to Czech to view the original text source.
2 comments
add comment
Subject
Author
Date
Krása.
Pavel Nasadil
07.01.15 01:30
Dobré.
Filip Landa
08.01.15 12:15
show all comments


