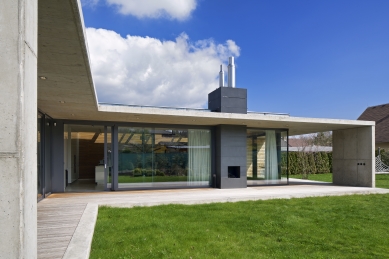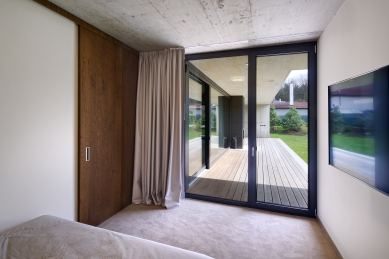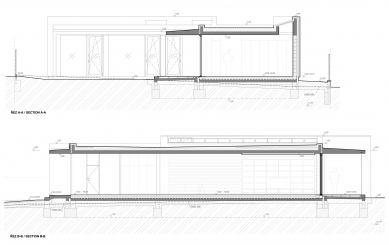
Family House, Mníšek pod Brdy

Single-storey L-shaped ground plan house is fitted in the flat land in a remote part of the municipality Mníšek pod Brdy. The house is dividing the plot into smaller access part oriented to the street, where is the parking area and entrance to the house and a large relaxation area with a garden. The house mass is horizontally linked with the terrain. Only vertical element is the dark body of fireplace chimneys which intersects the horizontal composition. Due to the close proximity to the neighboring building plots house is designed as a shell closed with respect to communication and neighbors to provide privacy to its users. The inner side of the shell opens the contrary, almost the entire surface of glazing to the garden. From this side everything is lined with terrace, which is framed by concrete sunshade. This constitutes a natural shielding to protect against rain. The garden is accessible from the living area and also individual rooms.
Cover the house is perforated as the sun through glass facades Southeast and through belt skylight in the living area. The light penetrates the roof skylights also to both bathrooms. L shaped plan specifies a functional division of the house on a daily nightly and technical part.
Material is designed as a combination of wooden cladding by larch uncoated, exposed concrete with a gray render and dark graphite steel elements, which are materials with kind character fitting into the context of the nature.
The house is energy-saving. Water is pumped from private wells. It is heated by heat pump air - water. The whole house has floor heating. The north façade is fully insulated with no perforation. Conversely, a glazed south absorbs solar heat.
Cover the house is perforated as the sun through glass facades Southeast and through belt skylight in the living area. The light penetrates the roof skylights also to both bathrooms. L shaped plan specifies a functional division of the house on a daily nightly and technical part.
Material is designed as a combination of wooden cladding by larch uncoated, exposed concrete with a gray render and dark graphite steel elements, which are materials with kind character fitting into the context of the nature.
The house is energy-saving. Water is pumped from private wells. It is heated by heat pump air - water. The whole house has floor heating. The north façade is fully insulated with no perforation. Conversely, a glazed south absorbs solar heat.
2 comments
add comment
Subject
Author
Date
dům mých snů
rosta
13.09.18 11:14
Nádhernej barák...
14.09.18 12:04
show all comments






















